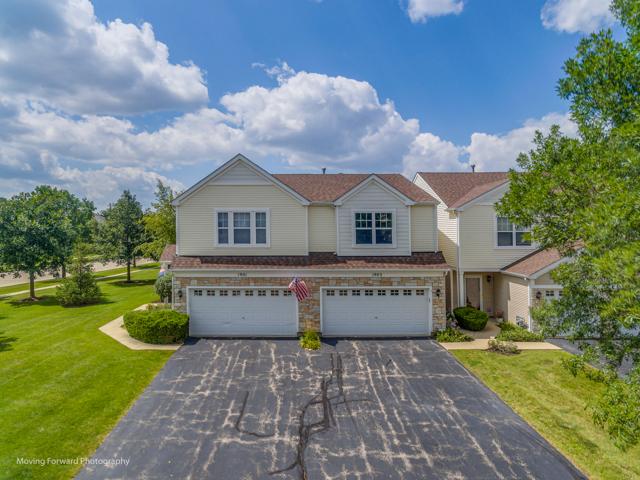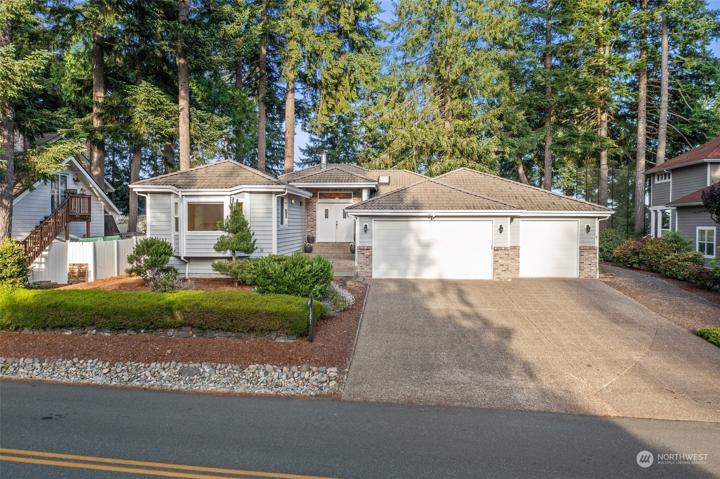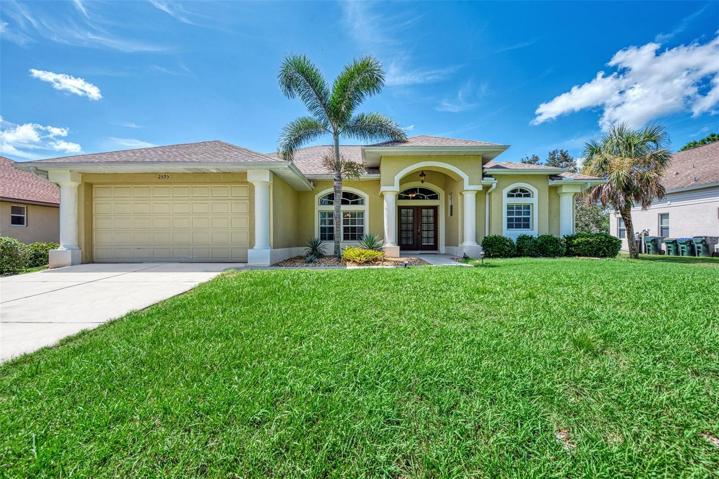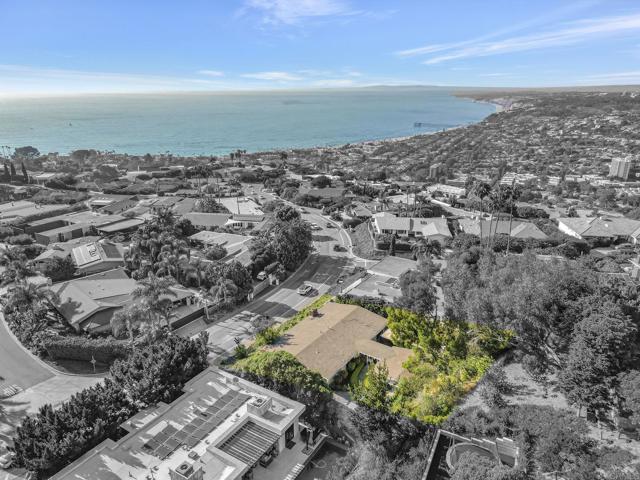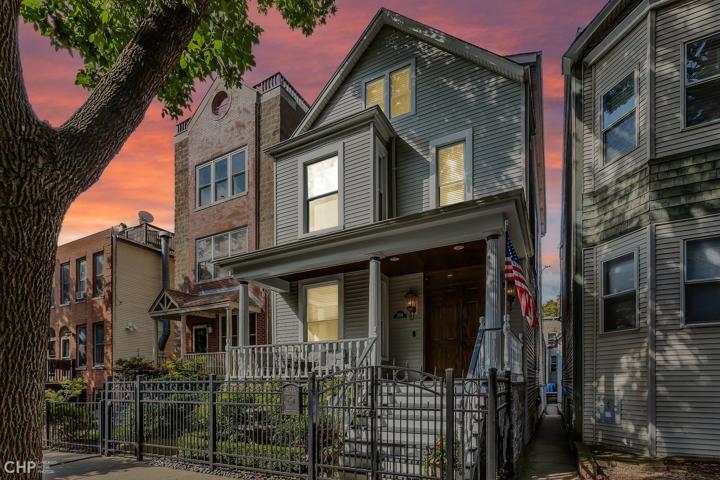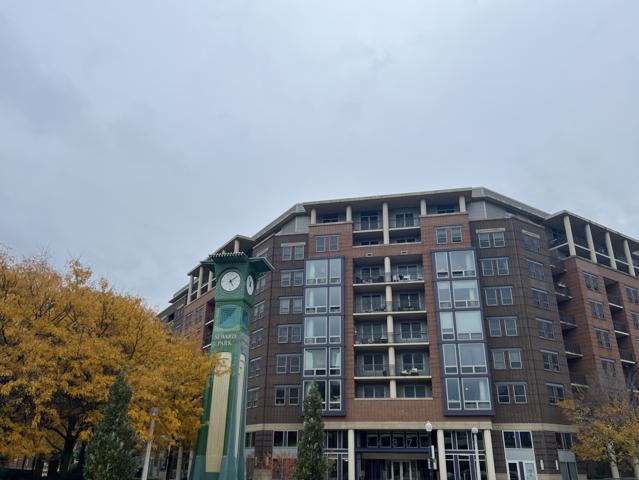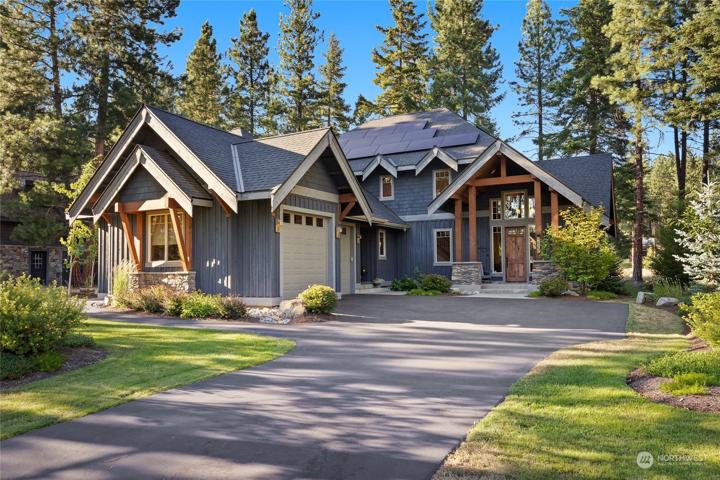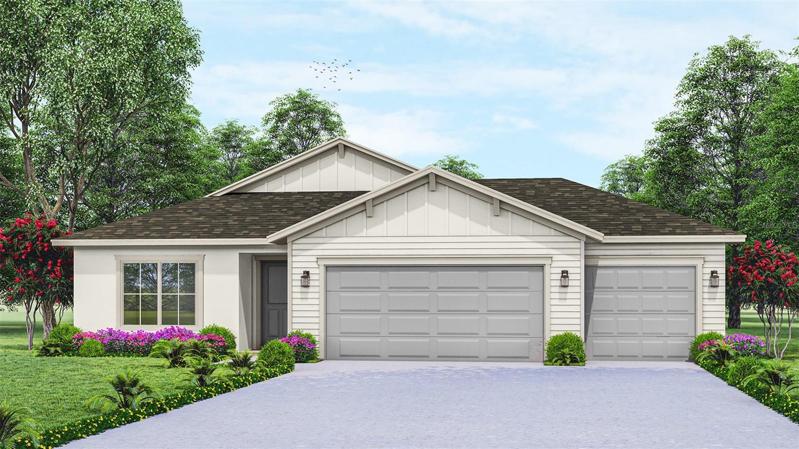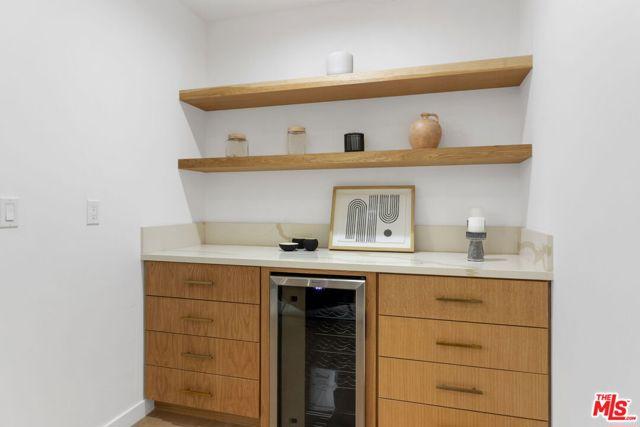19536 Properties
Sort by:
1903 Cobblestone Drive, Carpentersville, IL 60110
1903 Cobblestone Drive, Carpentersville, IL 60110 Details
2 years ago
7349 Via Capri , La Jolla (san Diego), CA 92037
7349 Via Capri , La Jolla (san Diego), CA 92037 Details
2 years ago
3738 N Janssen Avenue, Chicago, IL 60613
3738 N Janssen Avenue, Chicago, IL 60613 Details
2 years ago
437 W Division Street, Chicago, IL 60610
437 W Division Street, Chicago, IL 60610 Details
2 years ago
4203 COLLINGSWOOD BOULEVARD, PORT CHARLOTTE, FL 33948
4203 COLLINGSWOOD BOULEVARD, PORT CHARLOTTE, FL 33948 Details
2 years ago
4961 Agnes Avenue , Valley Village, CA 91607
4961 Agnes Avenue , Valley Village, CA 91607 Details
2 years ago
