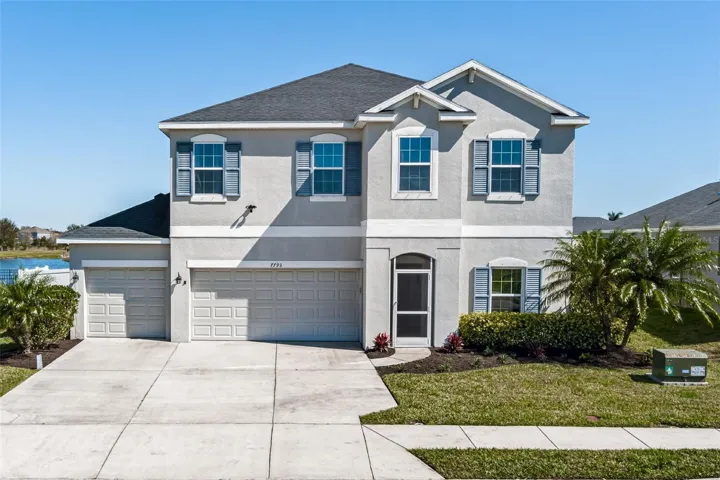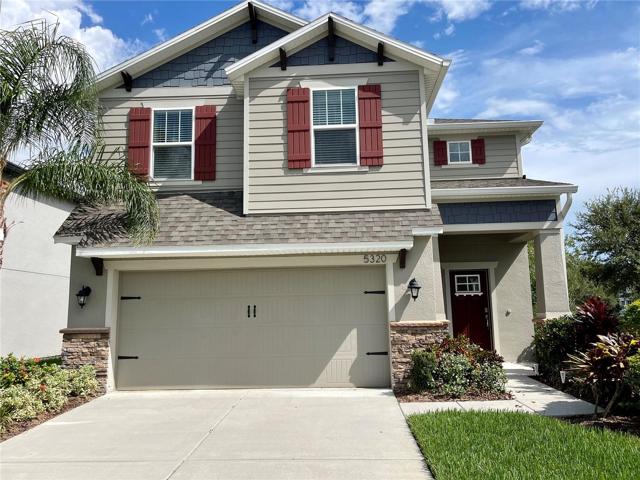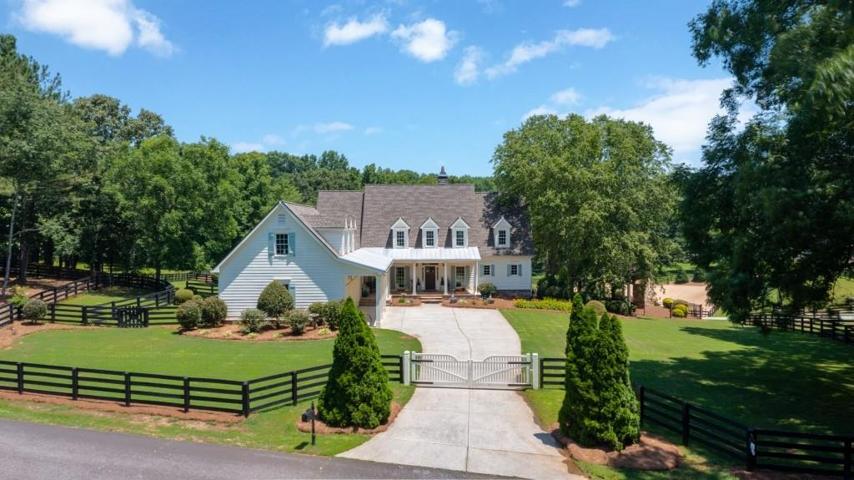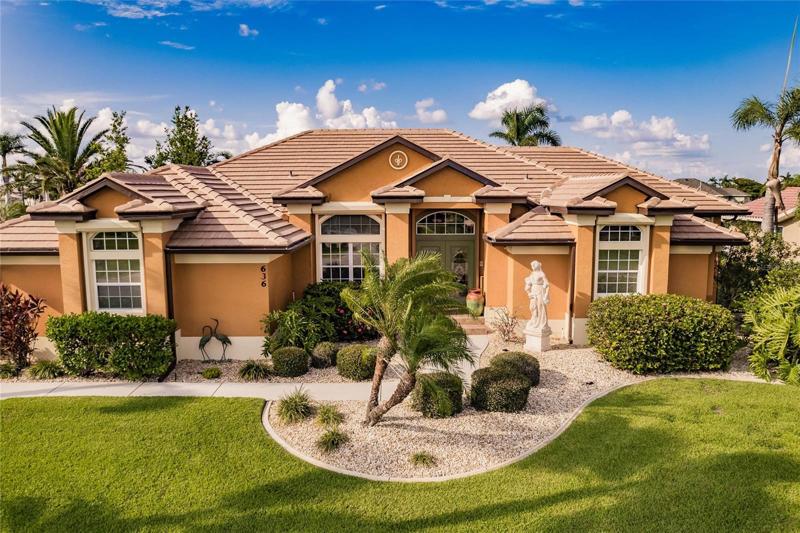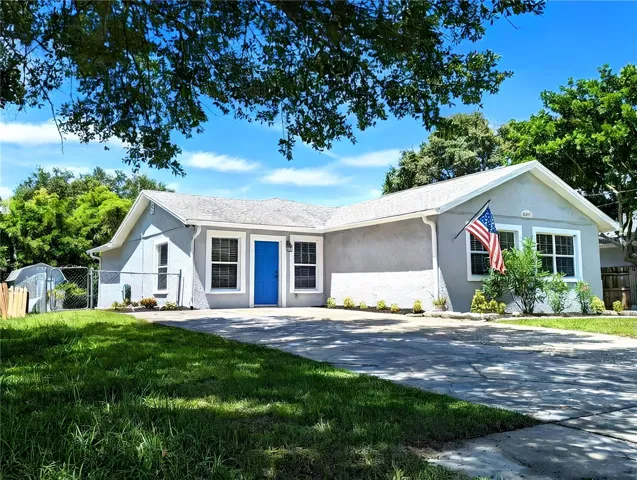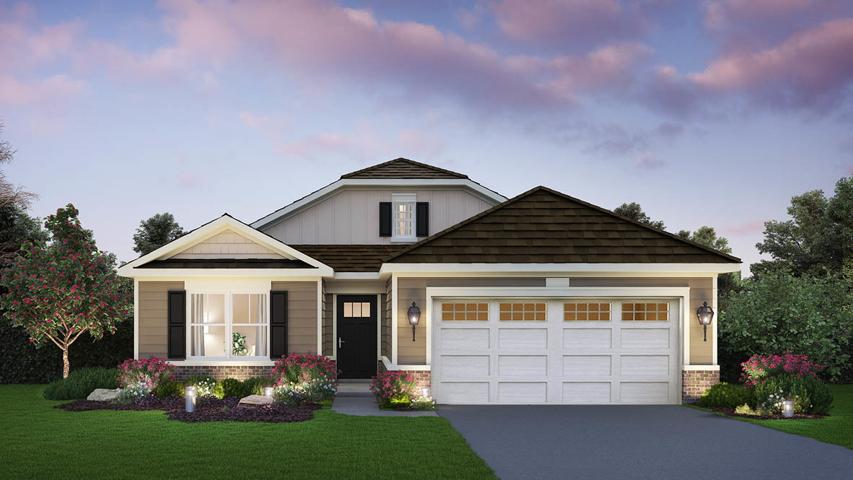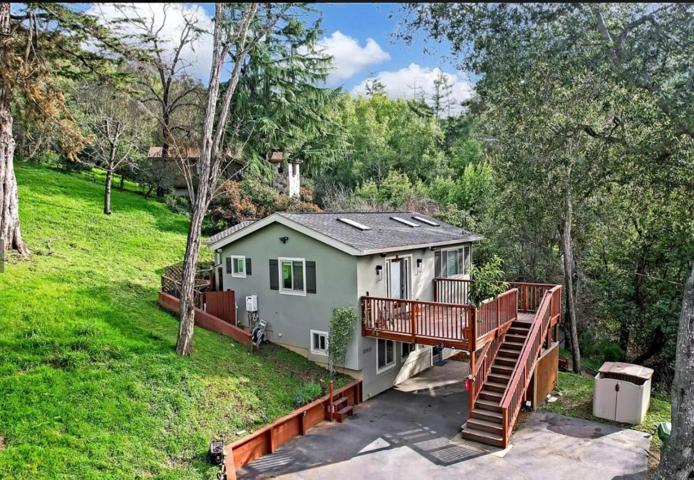19536 Properties
Sort by:
7793 108TH AVENUE E CIRCLE, PARRISH, FL 34219
7793 108TH AVENUE E CIRCLE, PARRISH, FL 34219 Details
2 years ago
5320 LITTLE STREAM LANE, WESLEY CHAPEL, FL 33545
5320 LITTLE STREAM LANE, WESLEY CHAPEL, FL 33545 Details
2 years ago
636 MALTESE DRIVE, PUNTA GORDA, FL 33950
636 MALTESE DRIVE, PUNTA GORDA, FL 33950 Details
2 years ago
14736 S Azalia Circle, Plainfield, IL 60544
14736 S Azalia Circle, Plainfield, IL 60544 Details
2 years ago
20800 Locust Drive , Los Gatos, CA 95033
20800 Locust Drive , Los Gatos, CA 95033 Details
2 years ago
