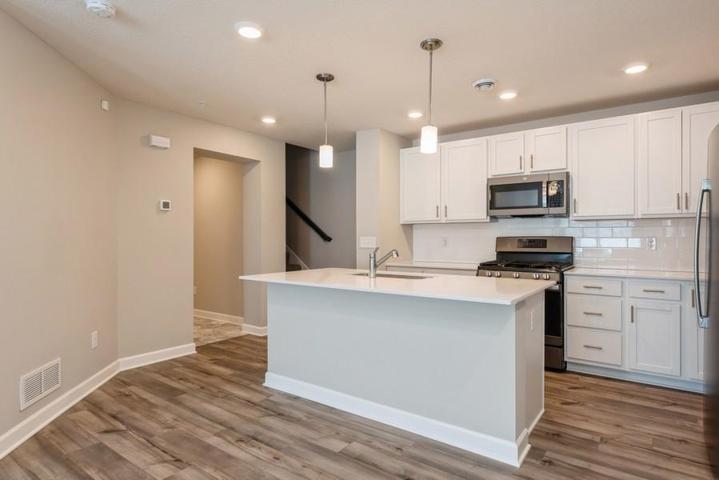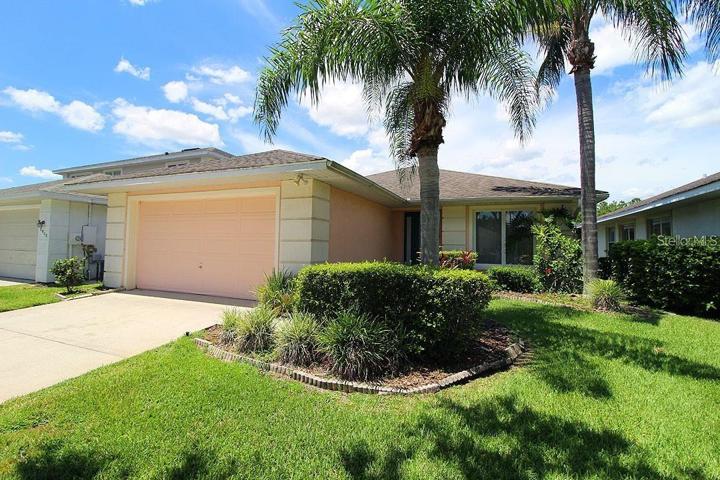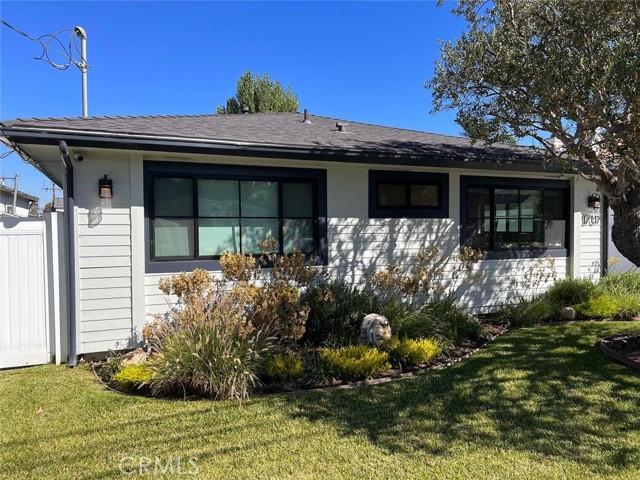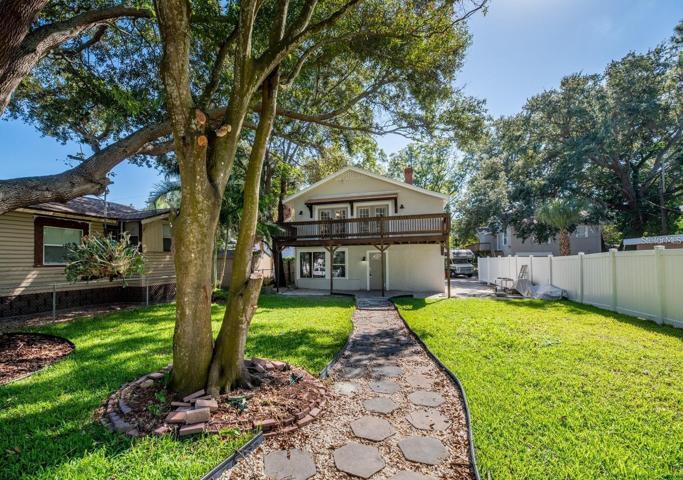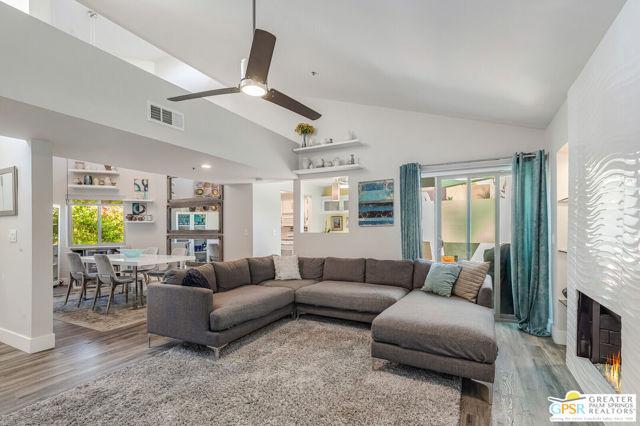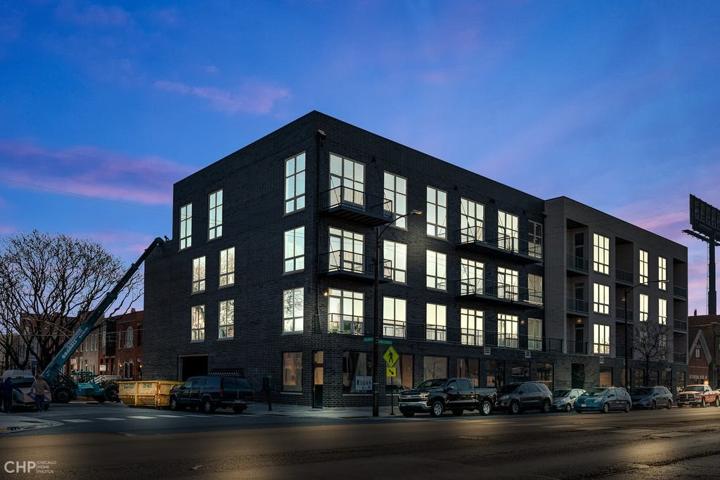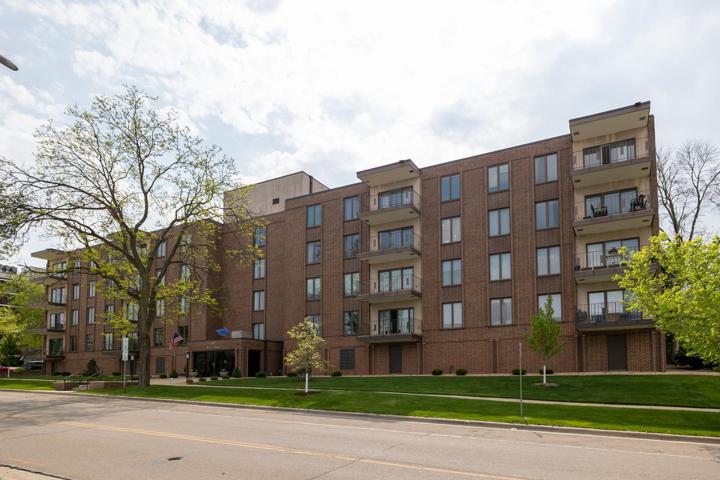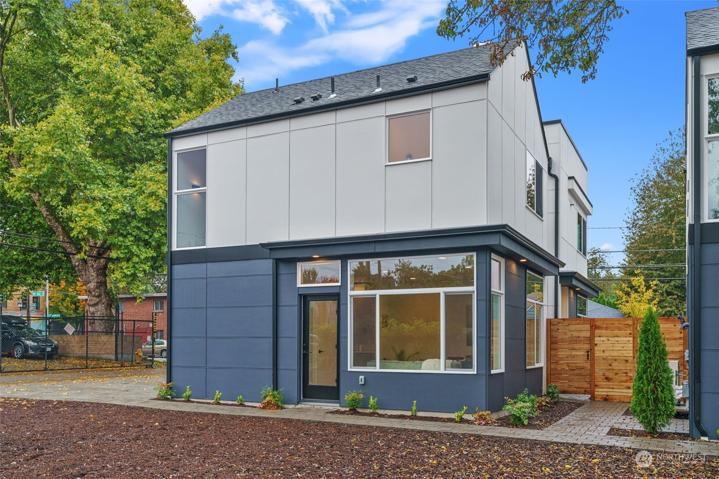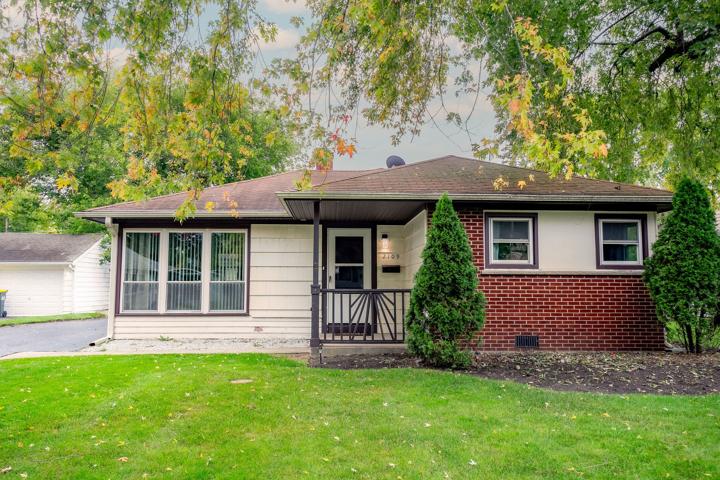19536 Properties
Sort by:
10885 Territorial N Trail, Dayton, MN 55369
10885 Territorial N Trail, Dayton, MN 55369 Details
2 years ago
2914 SUNSET LAKES BOULEVARD, KISSIMMEE, FL 34747
2914 SUNSET LAKES BOULEVARD, KISSIMMEE, FL 34747 Details
2 years ago
1707 10th Street , Manhattan Beach, CA 90266
1707 10th Street , Manhattan Beach, CA 90266 Details
2 years ago
459 Village Square , Palm Springs, CA 92262
459 Village Square , Palm Springs, CA 92262 Details
2 years ago
2449 N Western Avenue, Chicago, IL 60647
2449 N Western Avenue, Chicago, IL 60647 Details
2 years ago
2109 Park Street, Rolling Meadows, IL 60008
2109 Park Street, Rolling Meadows, IL 60008 Details
2 years ago
