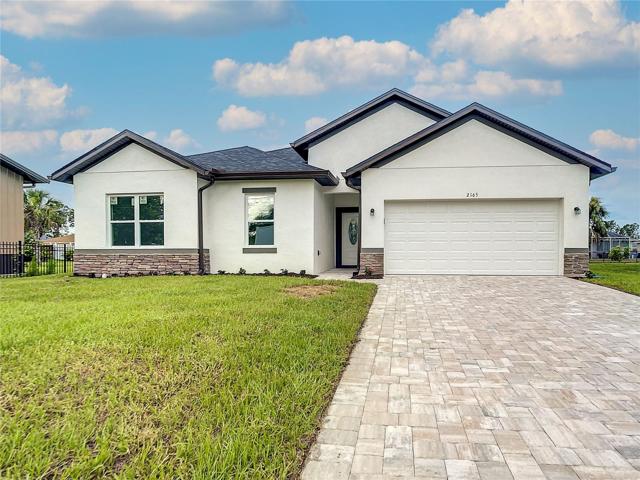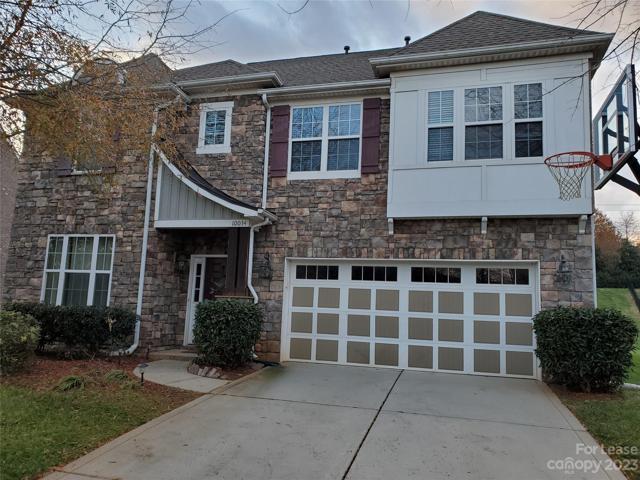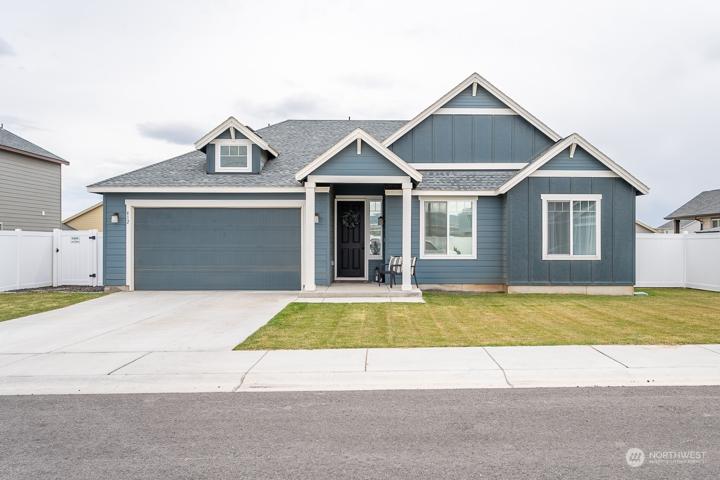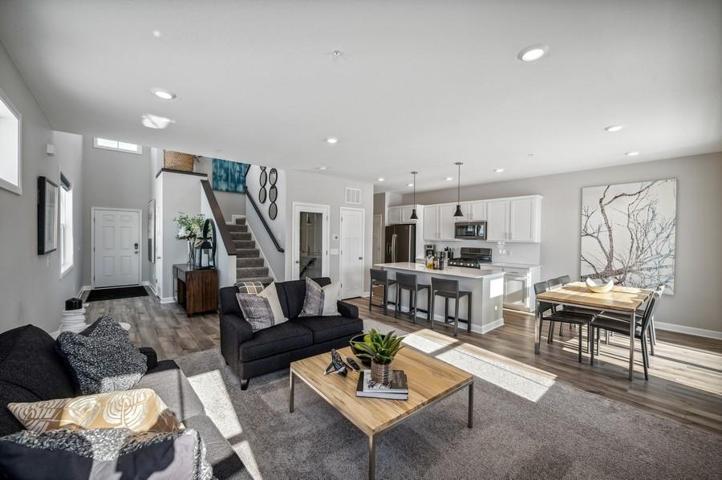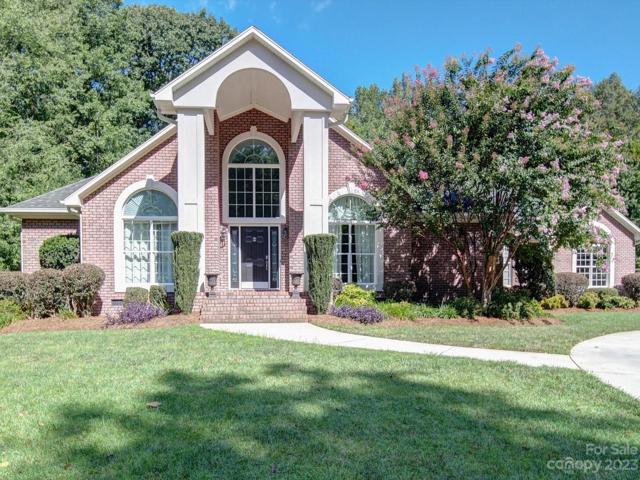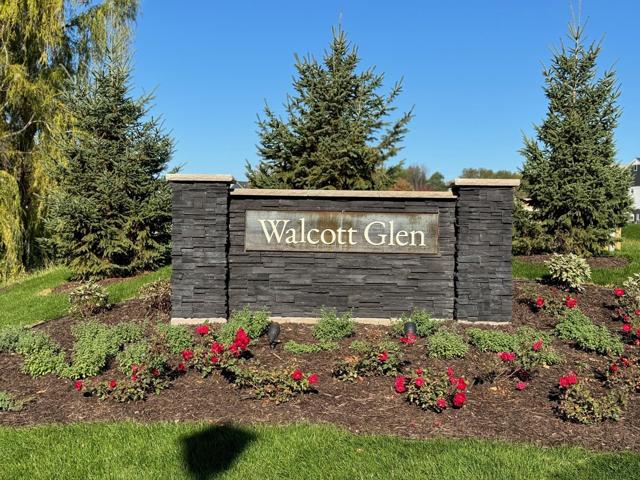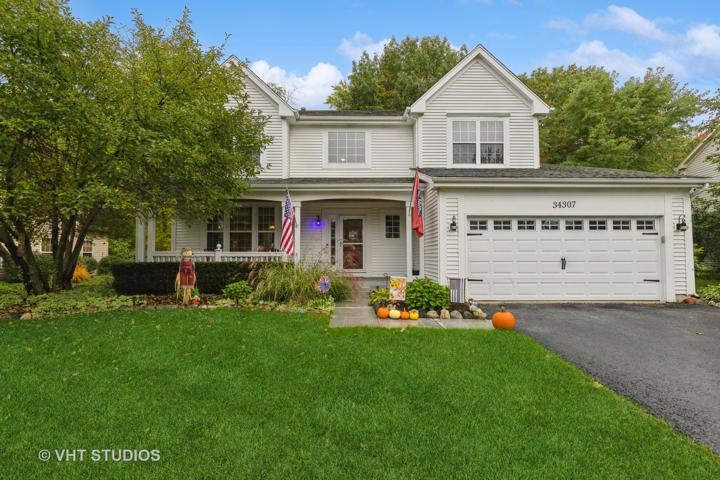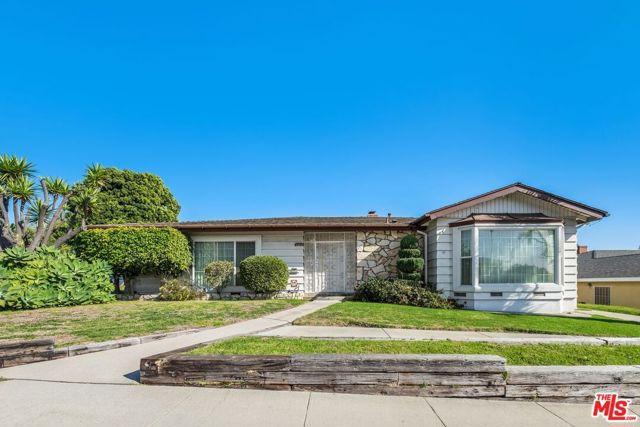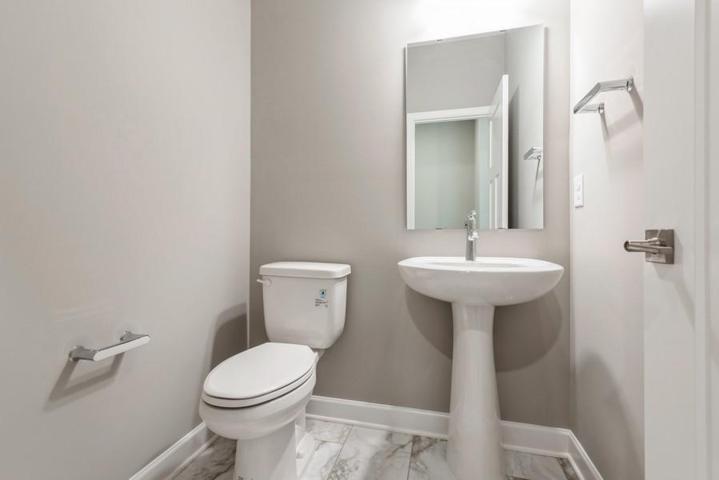19536 Properties
Sort by:
10034 Paxton Run Road, Charlotte, NC 28277
10034 Paxton Run Road, Charlotte, NC 28277 Details
2 years ago
19224 Goldenrod Trail, Corcoran, MN 55340
19224 Goldenrod Trail, Corcoran, MN 55340 Details
2 years ago
34307 N Tangueray Drive, Grayslake, IL 60030
34307 N Tangueray Drive, Grayslake, IL 60030 Details
2 years ago
5804 S Sherbourne Drive , Los Angeles, CA 90056
5804 S Sherbourne Drive , Los Angeles, CA 90056 Details
2 years ago
