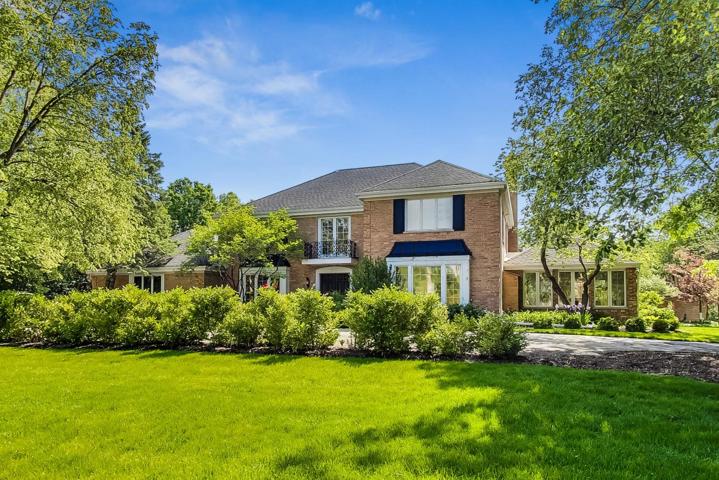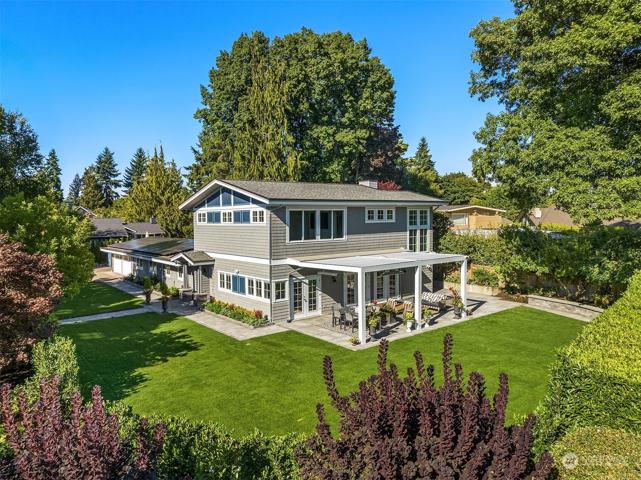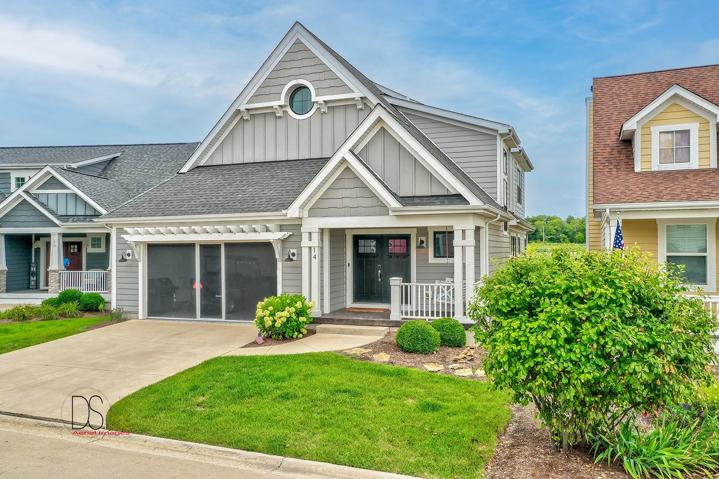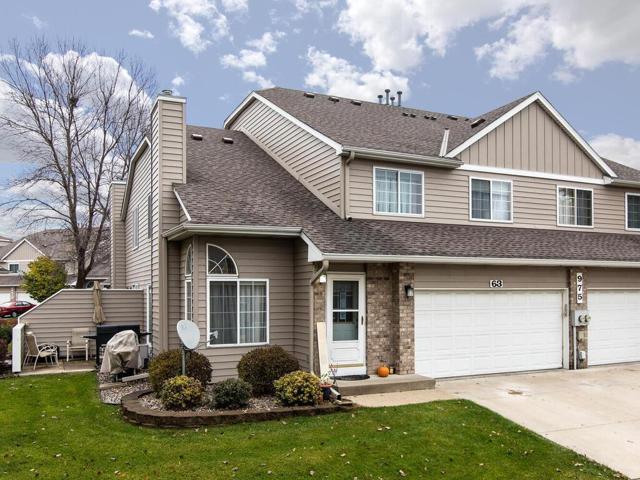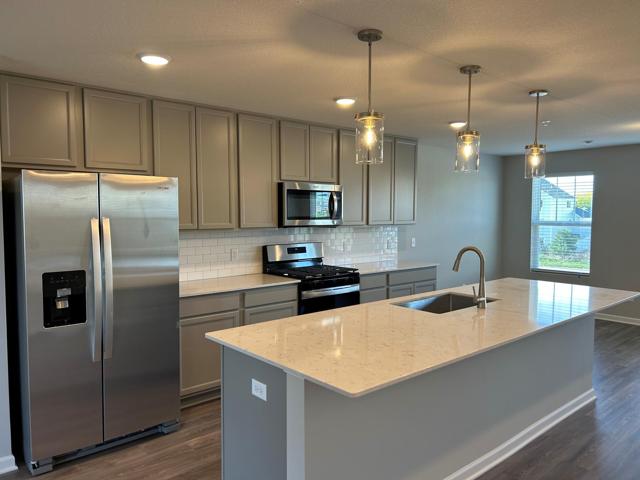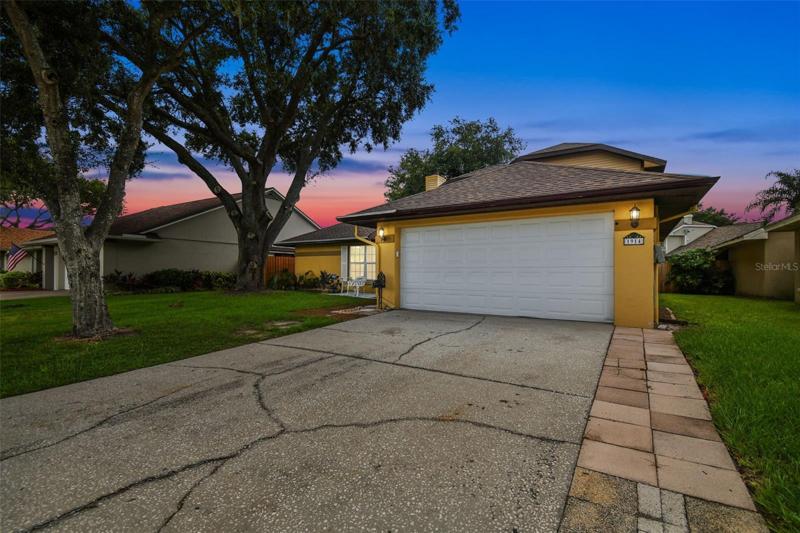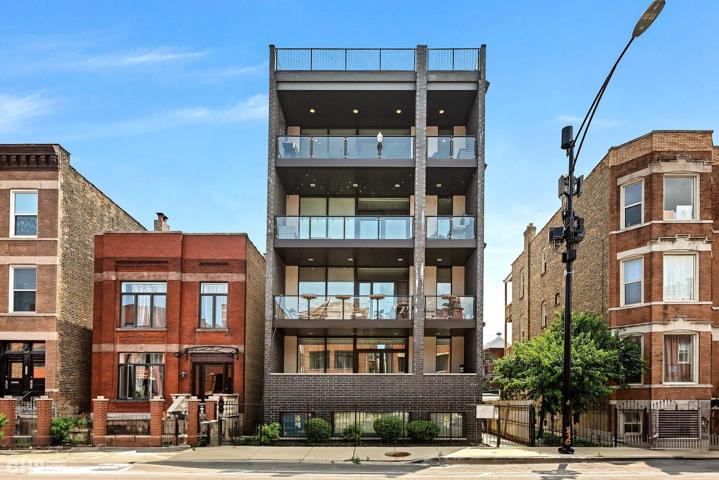19536 Properties
Sort by:
777 SUNSET RIDGE Road, Northfield, IL 60093
777 SUNSET RIDGE Road, Northfield, IL 60093 Details
2 years ago
975 106th NW Lane, Coon Rapids, MN 55433
975 106th NW Lane, Coon Rapids, MN 55433 Details
2 years ago
2181 Pinehurst Drive, Chanhassen, MN 55317
2181 Pinehurst Drive, Chanhassen, MN 55317 Details
2 years ago
15603 Fairbrook Court, Apple Valley, MN 55124
15603 Fairbrook Court, Apple Valley, MN 55124 Details
2 years ago
2547 W AUGUSTA Boulevard, Chicago, IL 60622
2547 W AUGUSTA Boulevard, Chicago, IL 60622 Details
2 years ago
