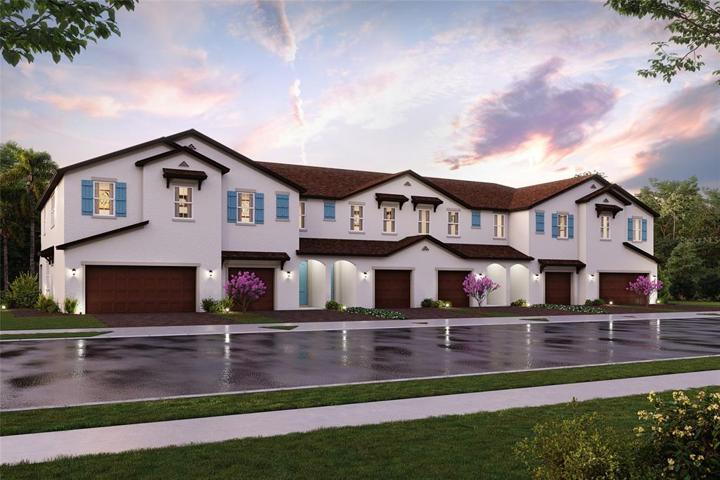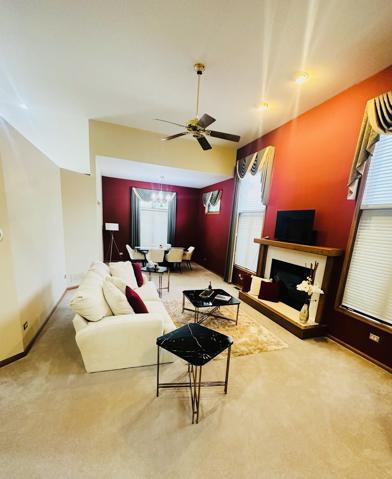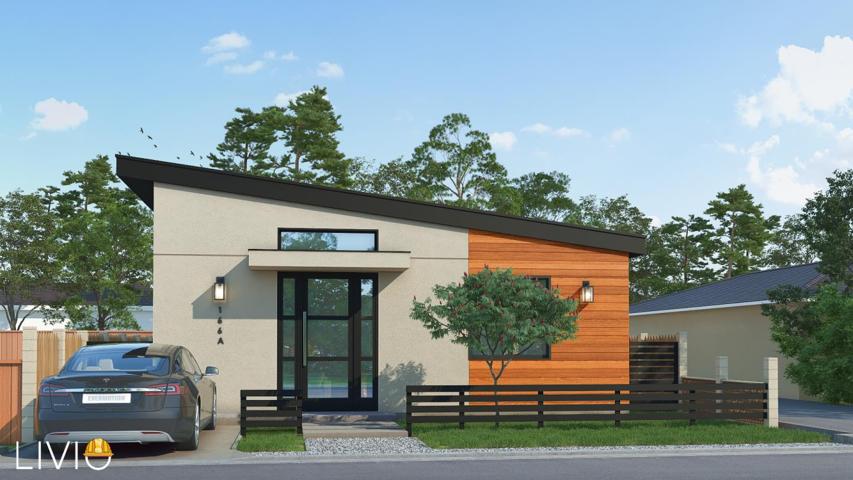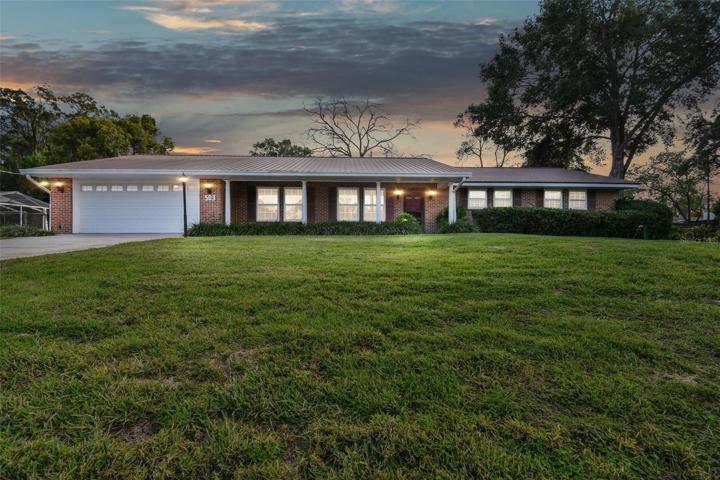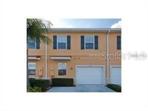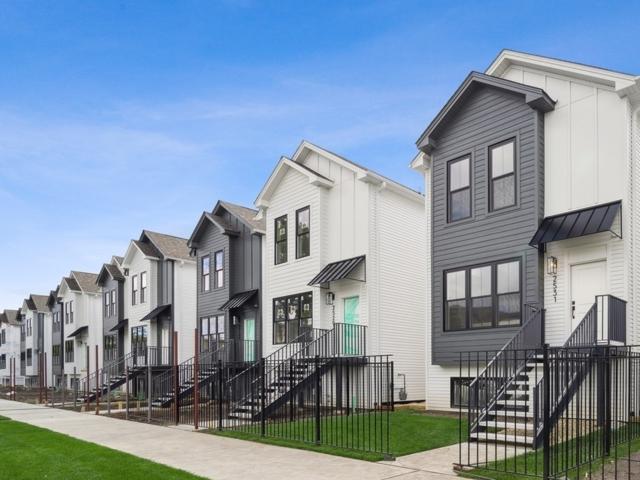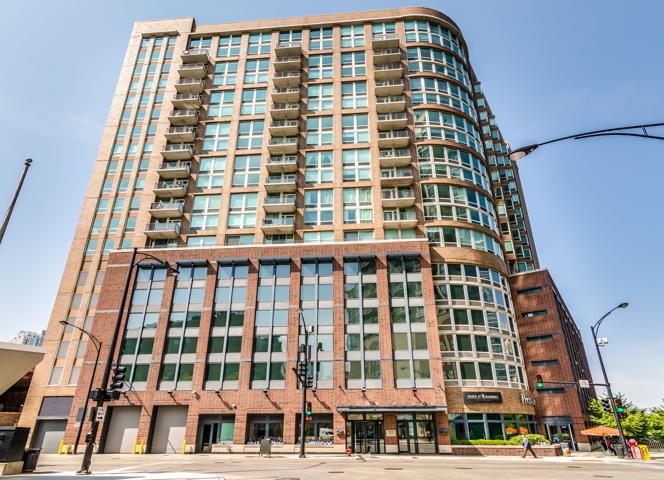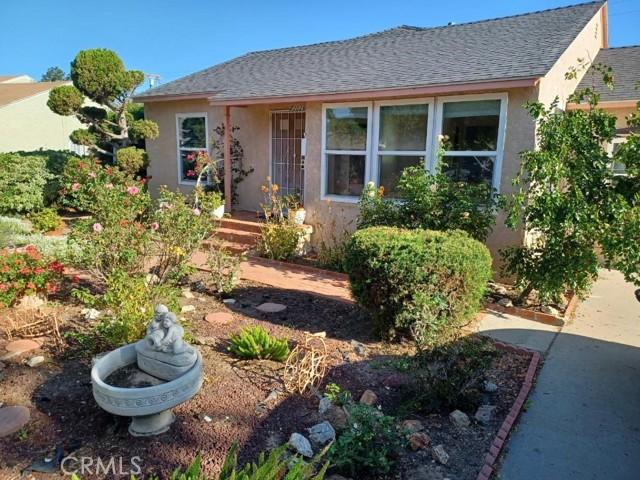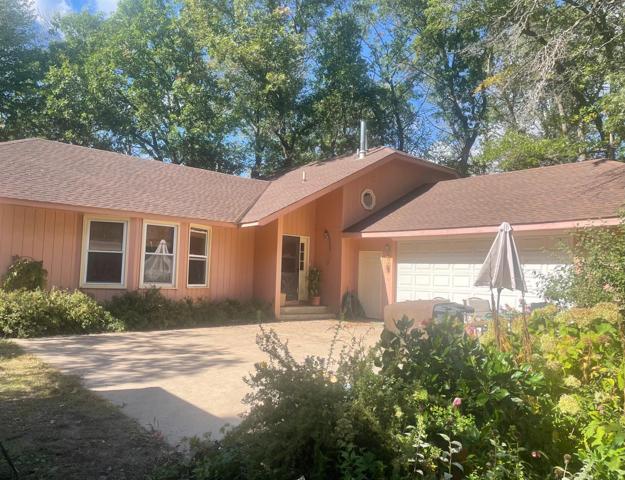19536 Properties
Sort by:
4450 SMALL CREEK ROAD, KISSIMMEE, FL 34744
4450 SMALL CREEK ROAD, KISSIMMEE, FL 34744 Details
2 years ago
20156 CRYSTAL LAKE Way, Frankfort, IL 60423
20156 CRYSTAL LAKE Way, Frankfort, IL 60423 Details
2 years ago
166-A Lyell Street , Los Altos, CA 94022
166-A Lyell Street , Los Altos, CA 94022 Details
2 years ago
3776 82ND AVENUE E CIRCLE, SARASOTA, FL 34243
3776 82ND AVENUE E CIRCLE, SARASOTA, FL 34243 Details
2 years ago
2509 W Lexington Street, Chicago, IL 60612
2509 W Lexington Street, Chicago, IL 60612 Details
2 years ago
600 N Kingsbury Street, Chicago, IL 60610
600 N Kingsbury Street, Chicago, IL 60610 Details
2 years ago
6420 165th NE Avenue, Columbus, MN 55025
6420 165th NE Avenue, Columbus, MN 55025 Details
2 years ago
