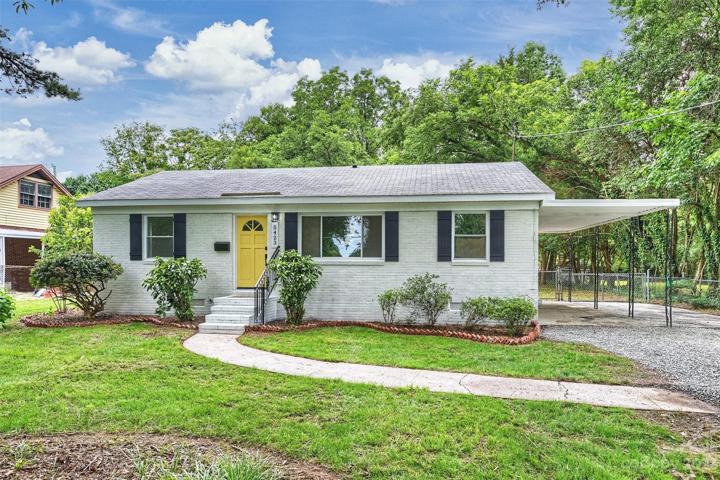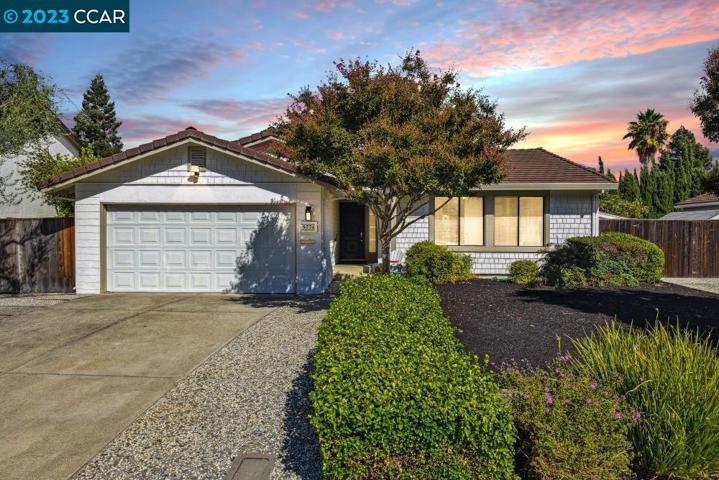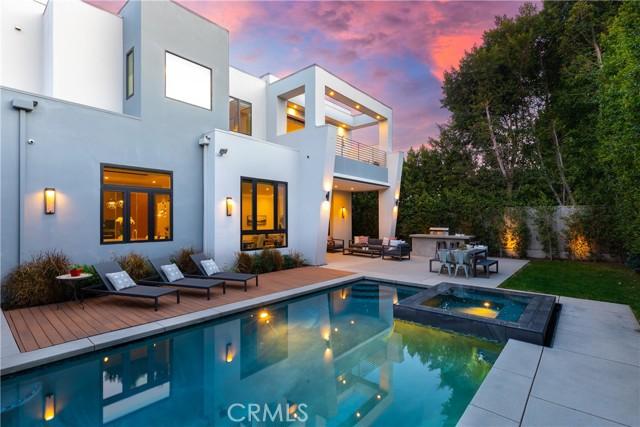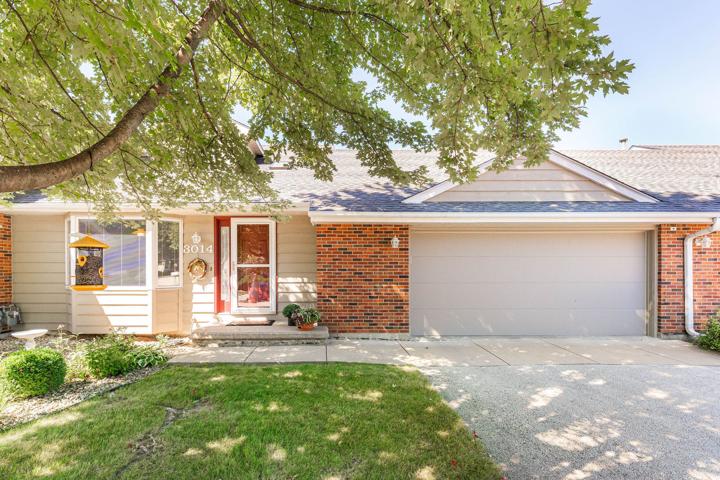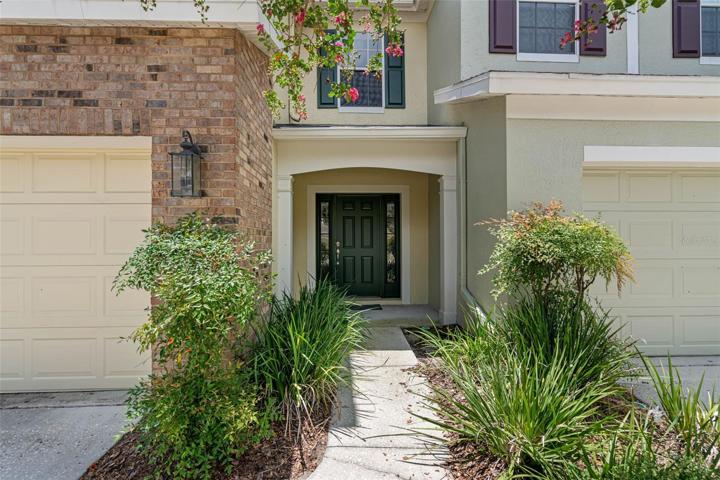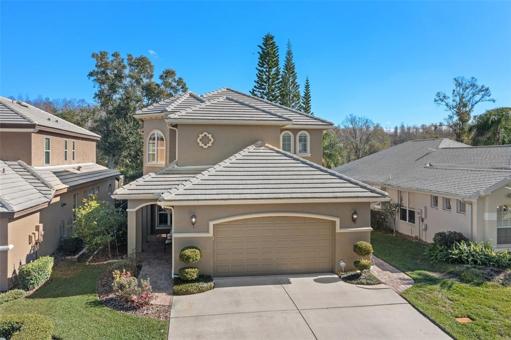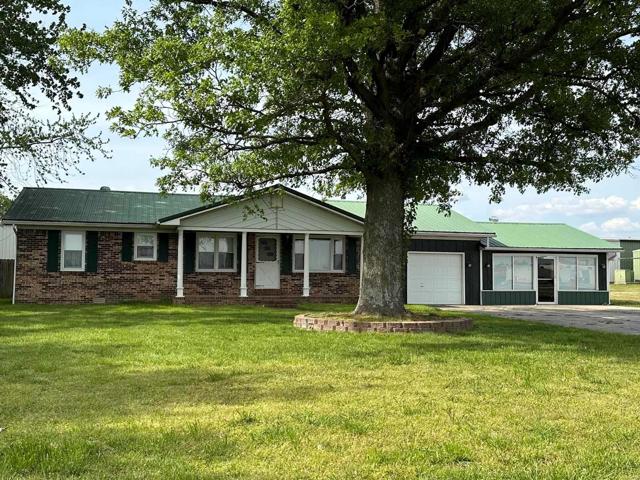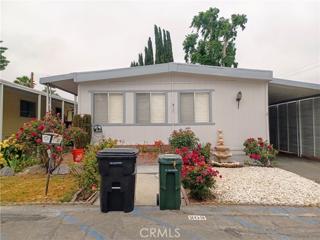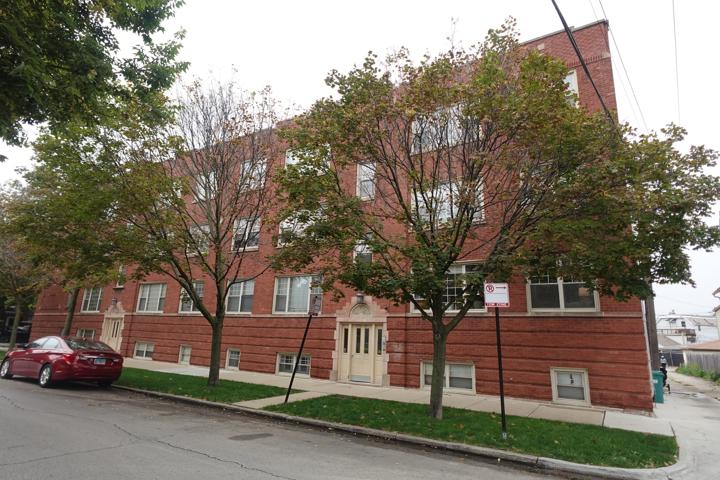19536 Properties
Sort by:
5423 Lantana Avenue, Charlotte, NC 28212
5423 Lantana Avenue, Charlotte, NC 28212 Details
2 years ago
4175 Greenbush Avenue , Sherman Oaks, CA 91423
4175 Greenbush Avenue , Sherman Oaks, CA 91423 Details
2 years ago
3014 Fairway Oaks Drive, DeKalb, IL 60115
3014 Fairway Oaks Drive, DeKalb, IL 60115 Details
2 years ago
4651 POND RIDGE DRIVE, RIVERVIEW, FL 33578
4651 POND RIDGE DRIVE, RIVERVIEW, FL 33578 Details
2 years ago
29021 Bouquet Canyon rd , Saugus (santa Clarita), CA 91351
29021 Bouquet Canyon rd , Saugus (santa Clarita), CA 91351 Details
2 years ago
