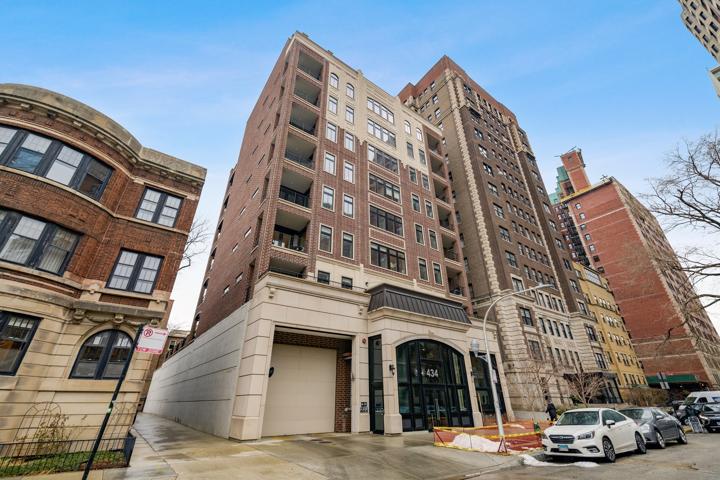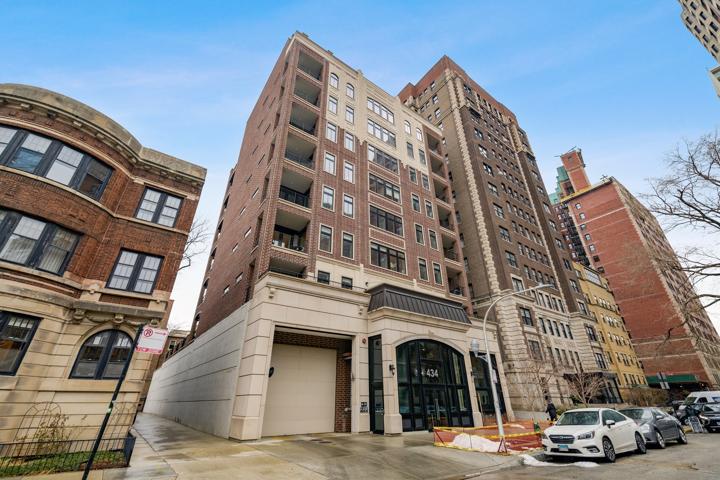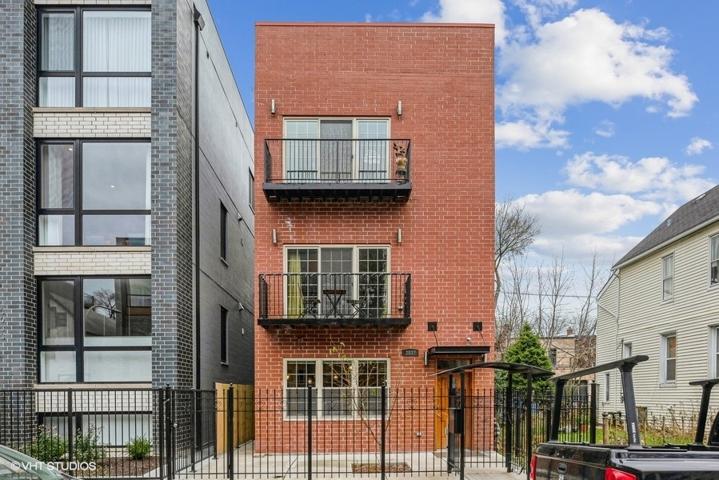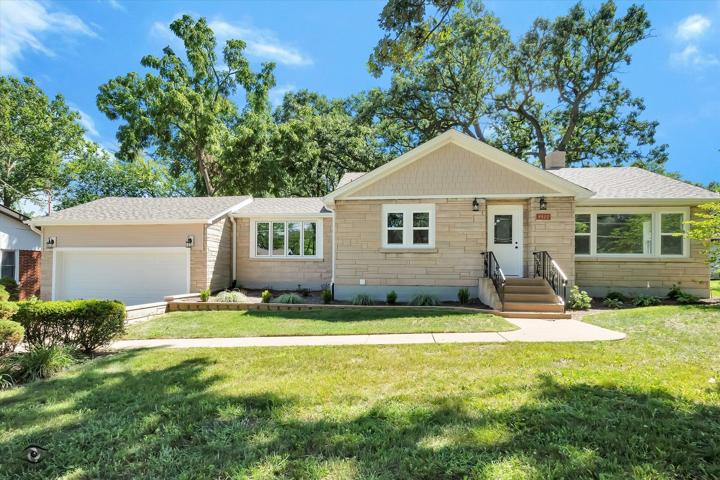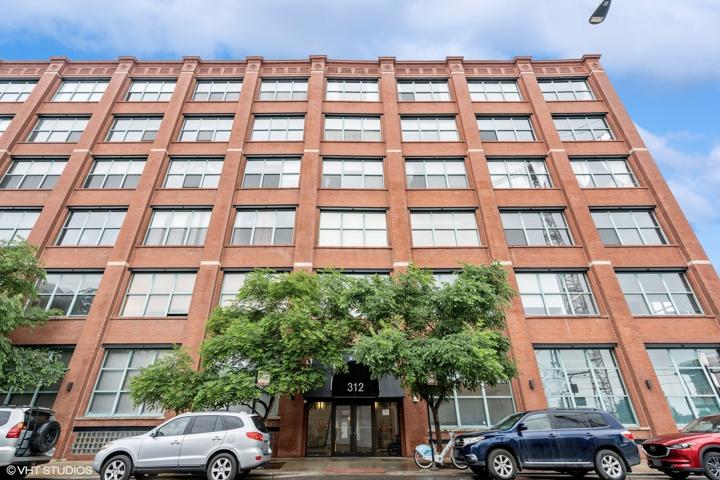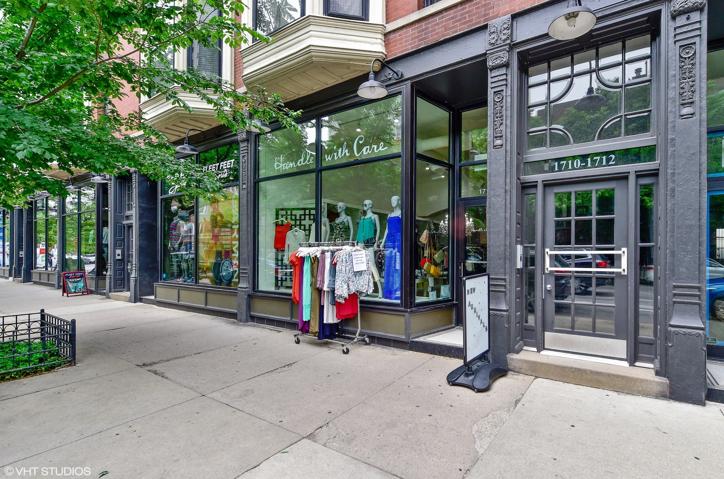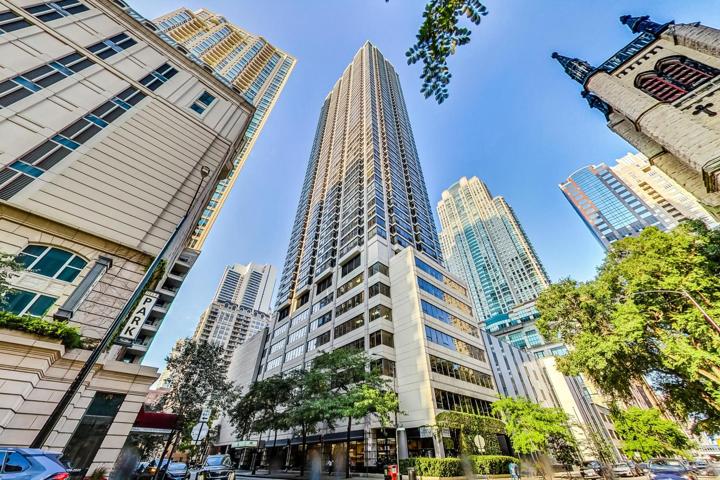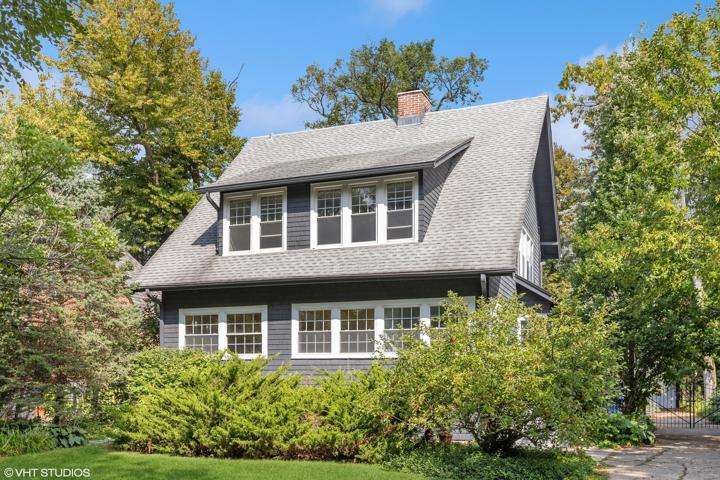606 Properties
Sort by:
1149 N Douglas Avenue, Arlington Heights, IL 60004
1149 N Douglas Avenue, Arlington Heights, IL 60004 Details
2 years ago
3037 W Lyndale Street, Chicago, IL 60647
3037 W Lyndale Street, Chicago, IL 60647 Details
2 years ago
9927 W 145th Street, Orland Park, IL 60462
9927 W 145th Street, Orland Park, IL 60462 Details
2 years ago

