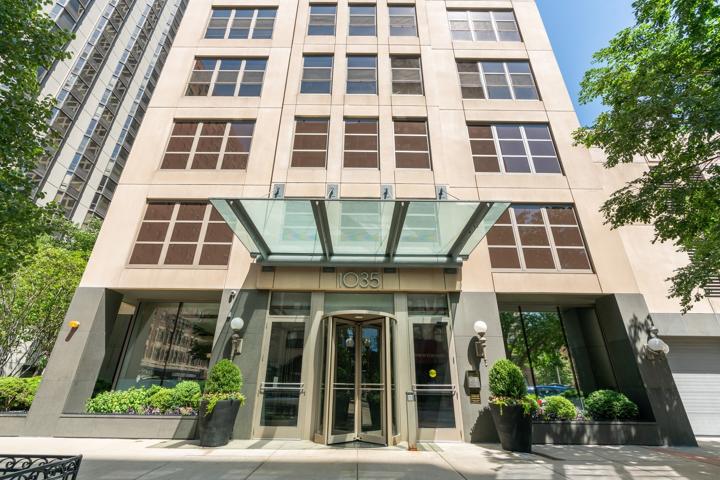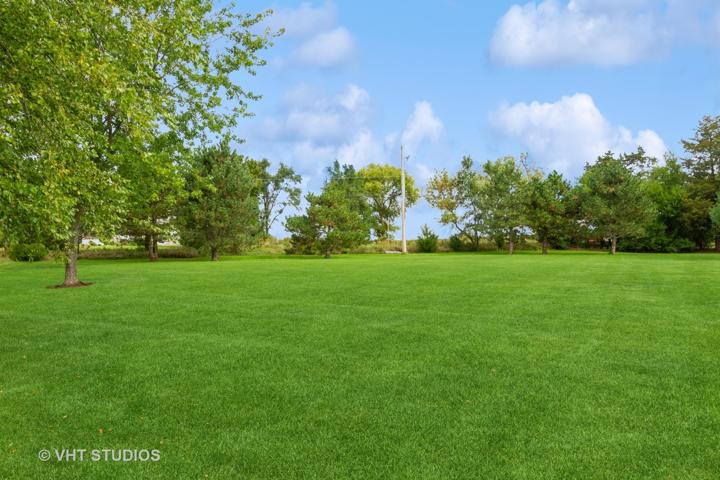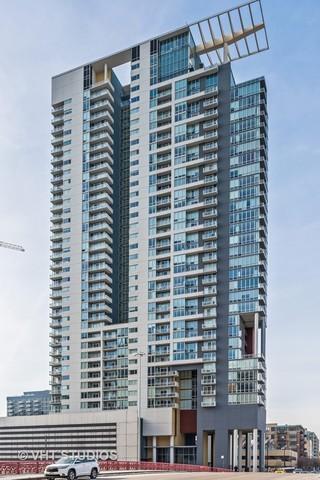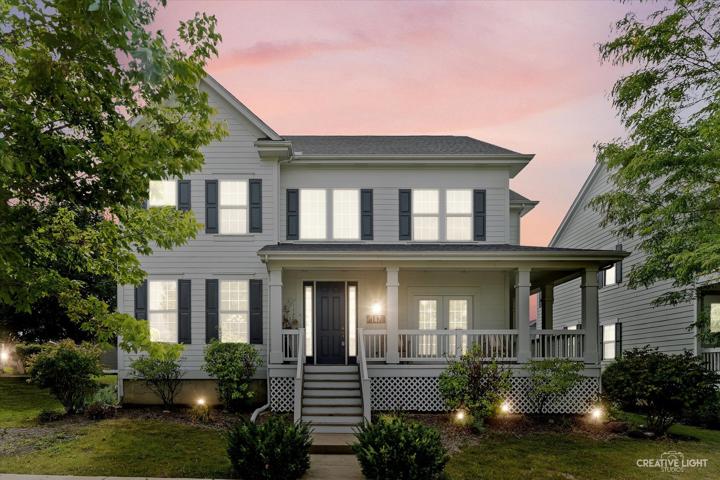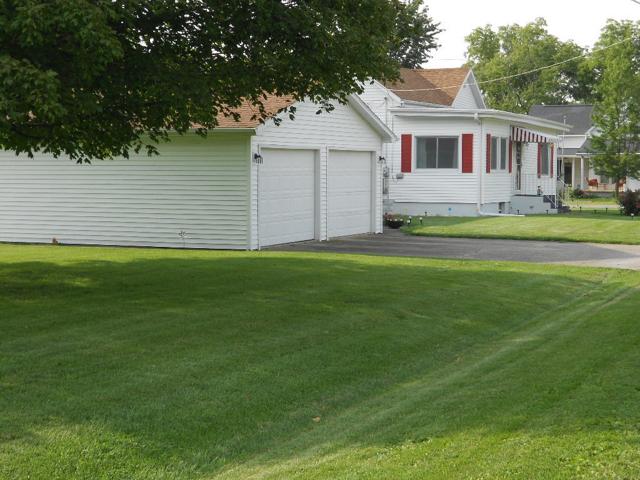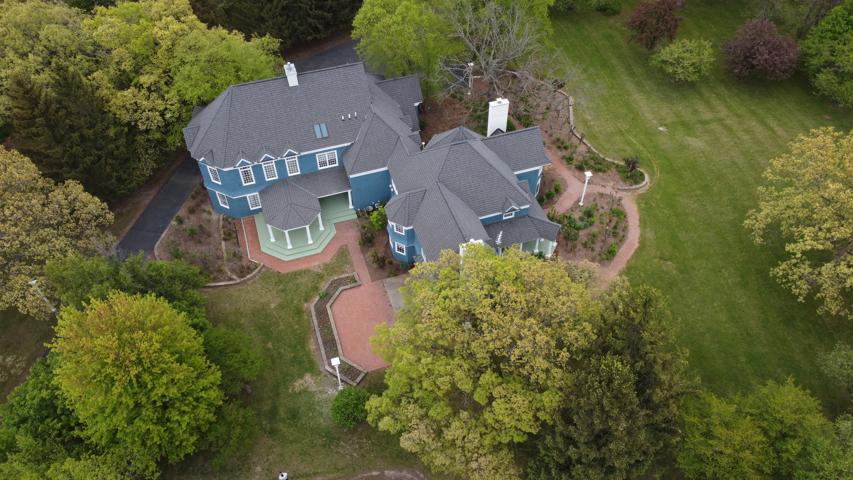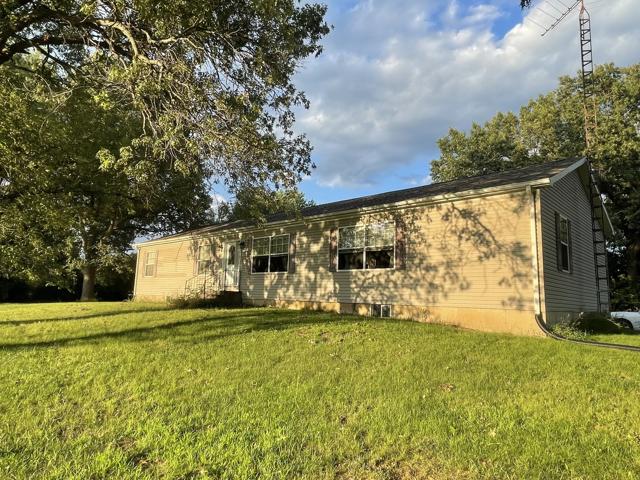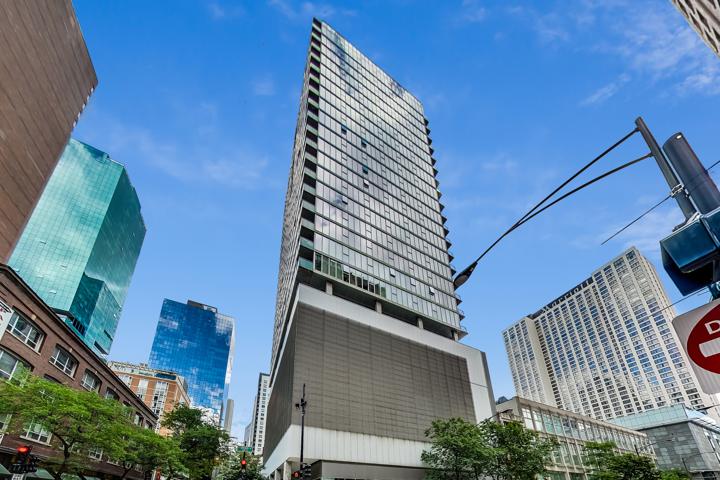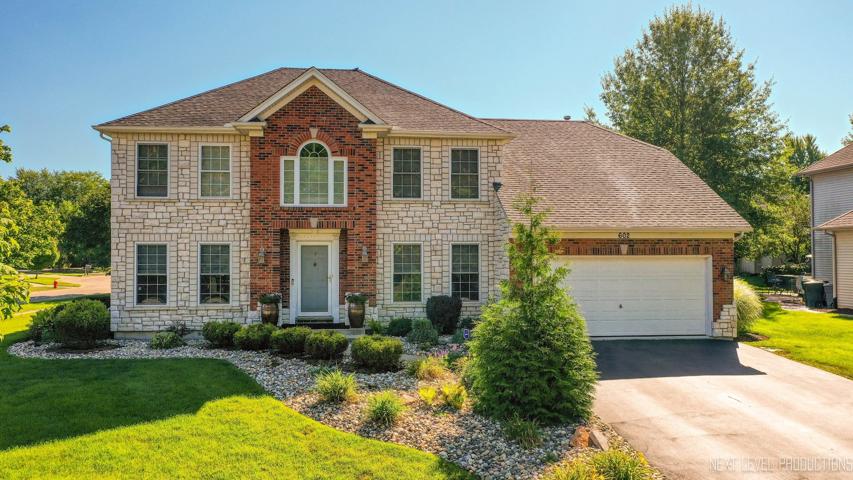606 Properties
Sort by:
1035 N DEARBORN Street, Chicago, IL 60610
1035 N DEARBORN Street, Chicago, IL 60610 Details
2 years ago
737 W Washington Boulevard, Chicago, IL 60661
737 W Washington Boulevard, Chicago, IL 60661 Details
2 years ago
147 Gillett Street, Sugar Grove, IL 60554
147 Gillett Street, Sugar Grove, IL 60554 Details
2 years ago
16556 County Line Road, Capron, IL 61012
16556 County Line Road, Capron, IL 61012 Details
2 years ago
550 N Saint Clair Street, Chicago, IL 60611
550 N Saint Clair Street, Chicago, IL 60611 Details
2 years ago
