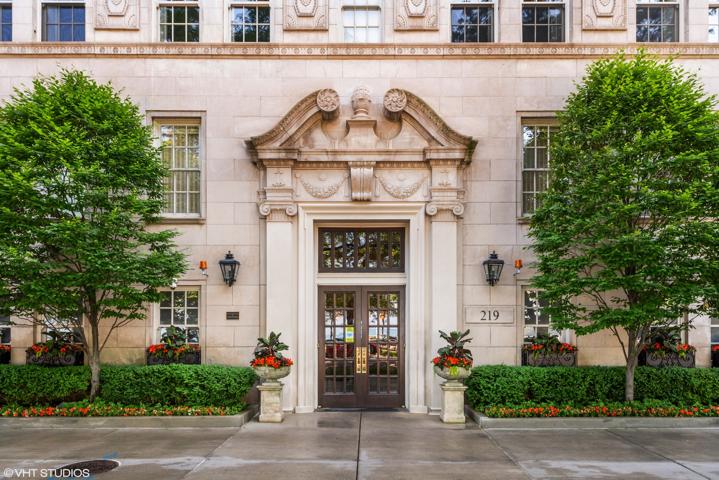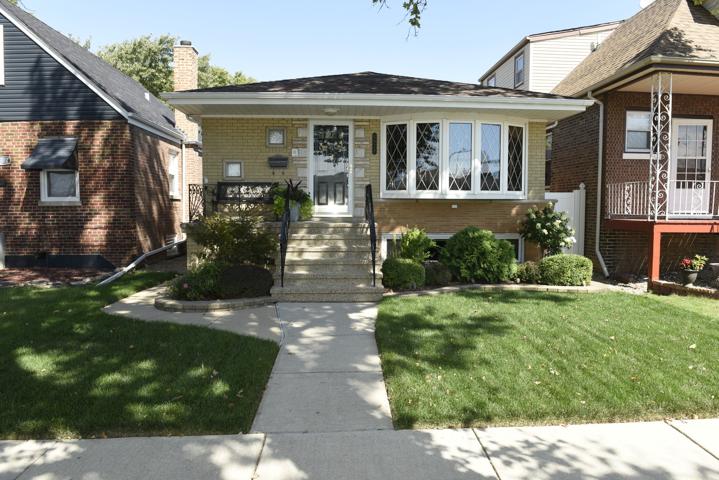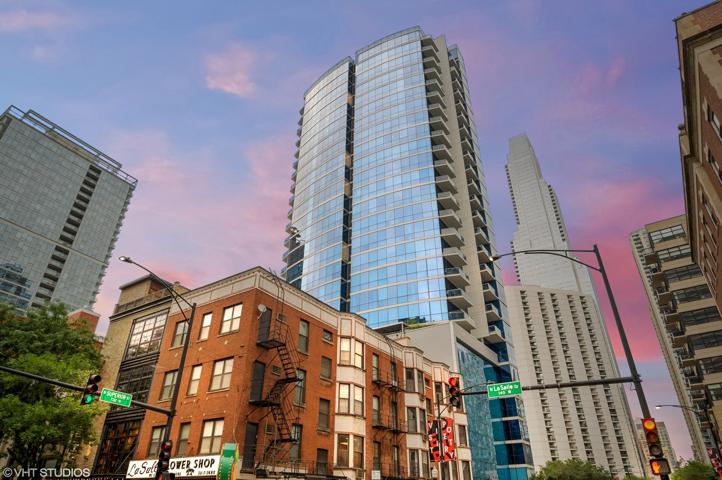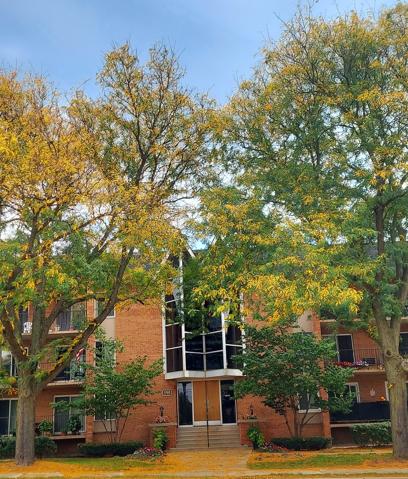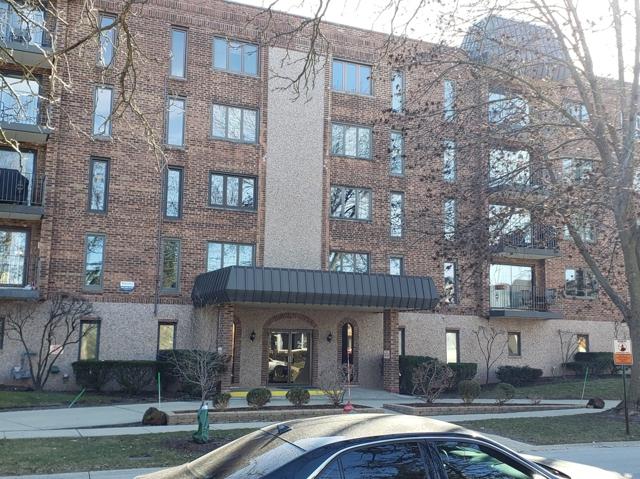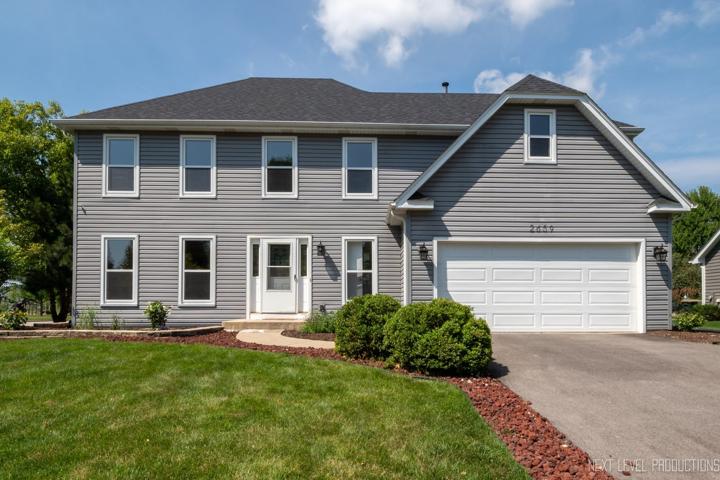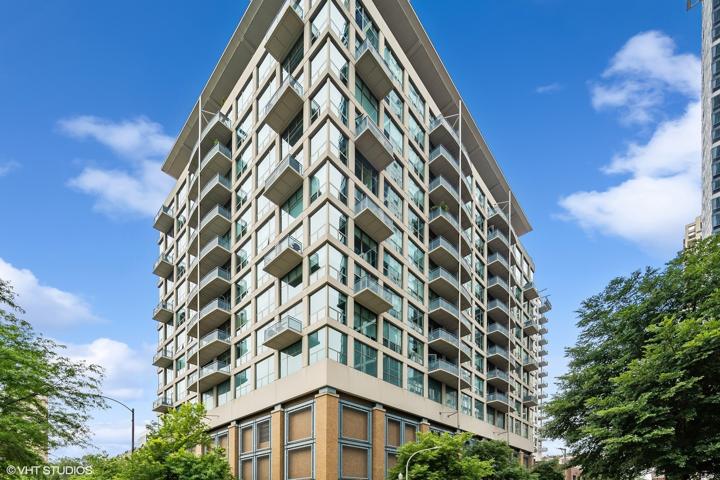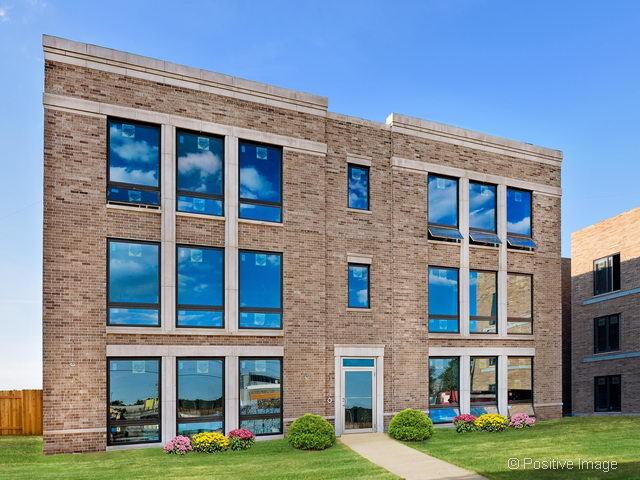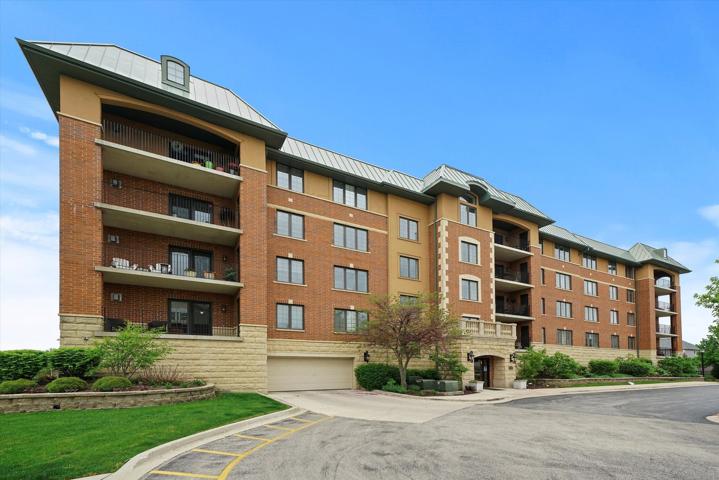606 Properties
Sort by:
219 E Lake Shore Drive, Chicago, IL 60611
219 E Lake Shore Drive, Chicago, IL 60611 Details
2 years ago
110 W Superior Street, Chicago, IL 60654
110 W Superior Street, Chicago, IL 60654 Details
2 years ago
1060 N Mill Street, Naperville, IL 60563
1060 N Mill Street, Naperville, IL 60563 Details
2 years ago
1551 Ashland Avenue, Des Plaines, IL 60016
1551 Ashland Avenue, Des Plaines, IL 60016 Details
2 years ago
2659 Snowbird Lane, Naperville, IL 60564
2659 Snowbird Lane, Naperville, IL 60564 Details
2 years ago
15630 Park Station Boulevard, Orland Park, IL 60462
15630 Park Station Boulevard, Orland Park, IL 60462 Details
2 years ago
