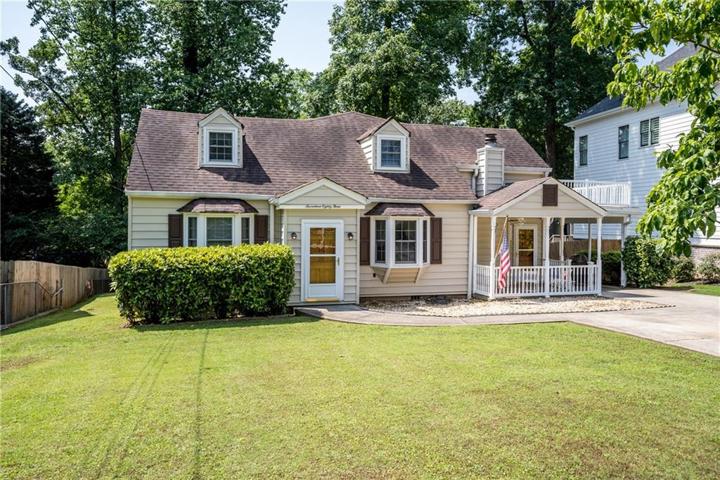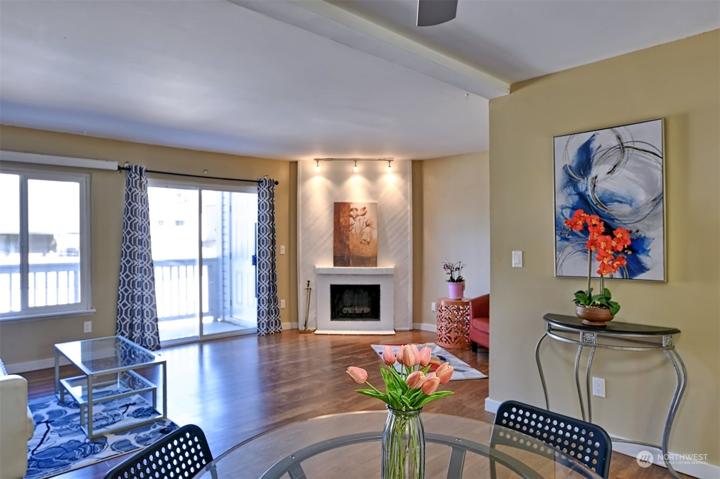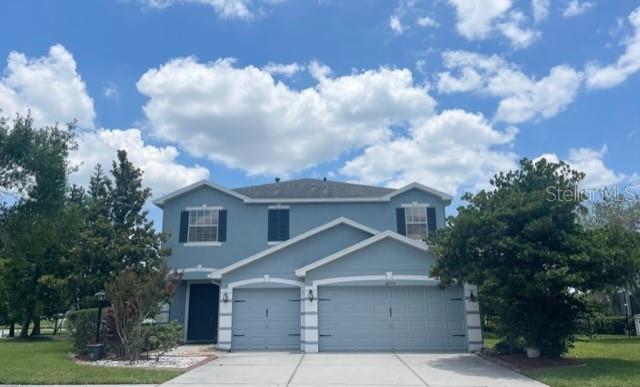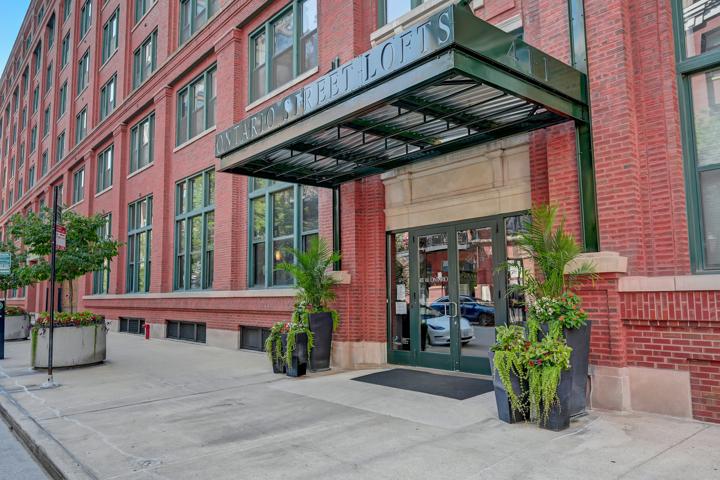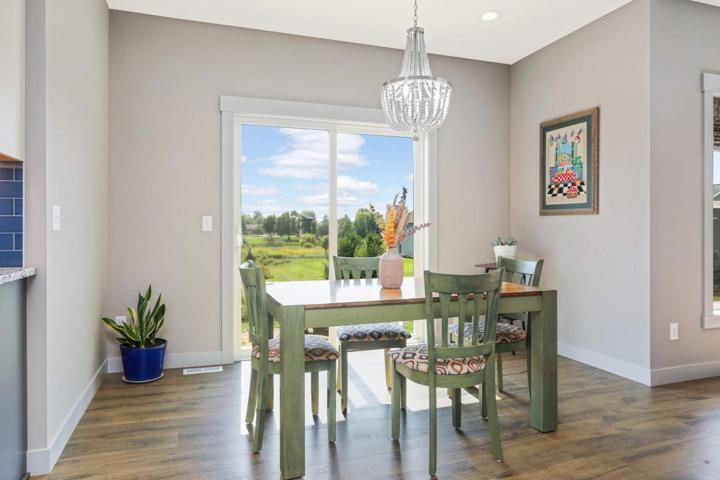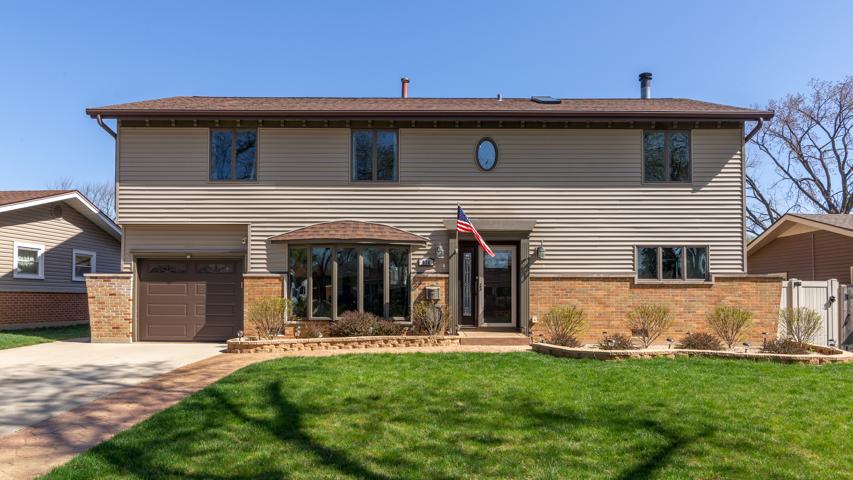20482 Properties
Sort by:
1480 VINE Street , Los Angeles, CA 90028
1480 VINE Street , Los Angeles, CA 90028 Details
2 years ago
20119 BLUFF OAK BOULEVARD, TAMPA, FL 33647
20119 BLUFF OAK BOULEVARD, TAMPA, FL 33647 Details
2 years ago
536 Shadywood Lane, Elk Grove Village, IL 60007
536 Shadywood Lane, Elk Grove Village, IL 60007 Details
2 years ago
