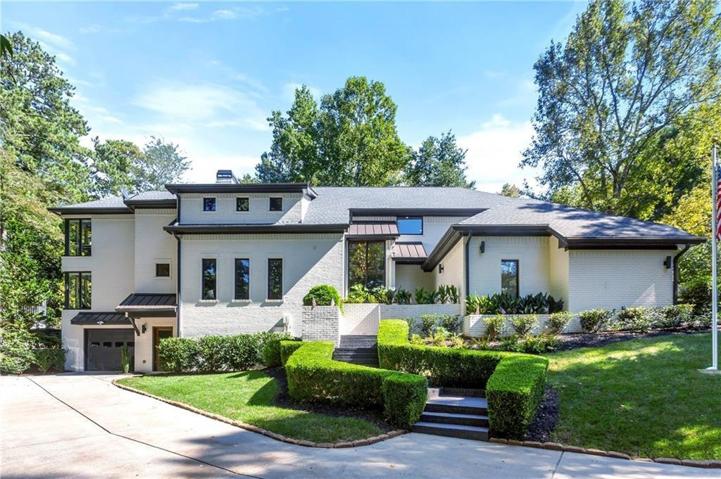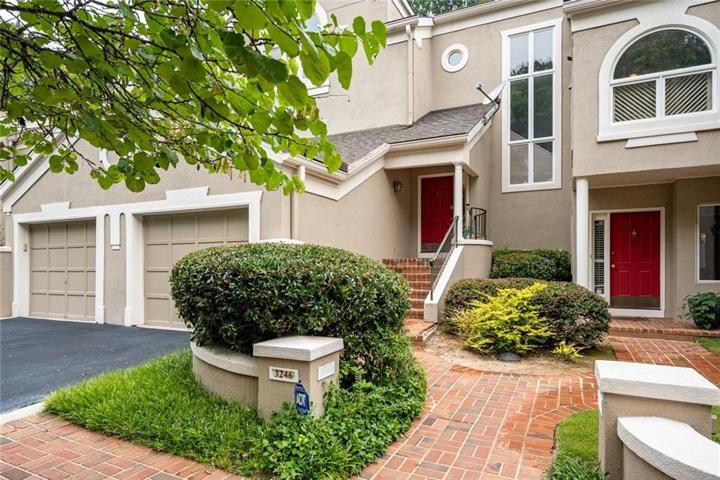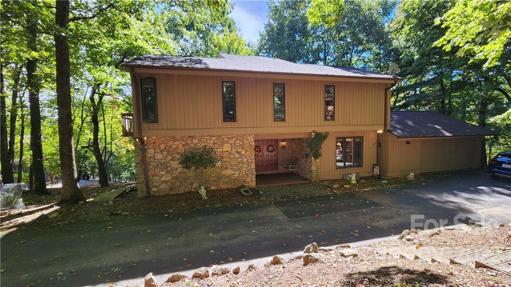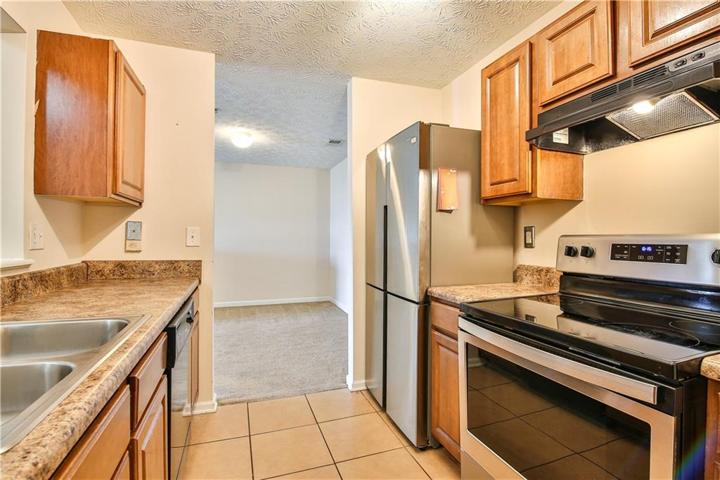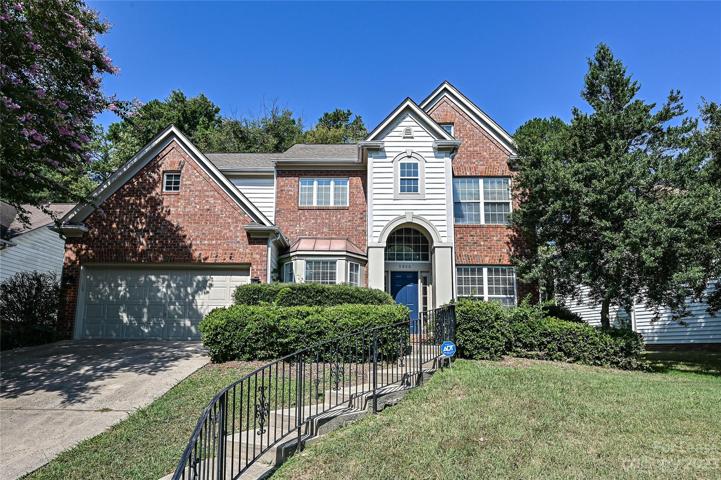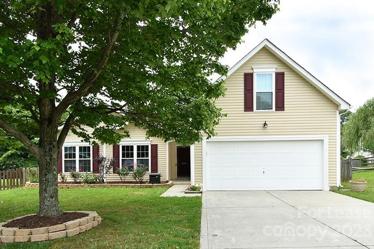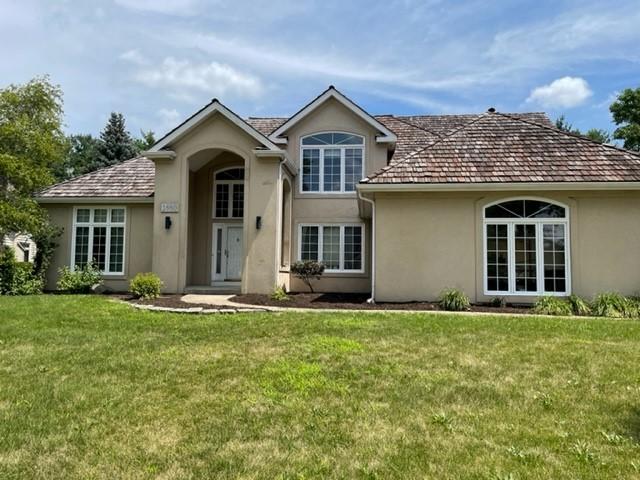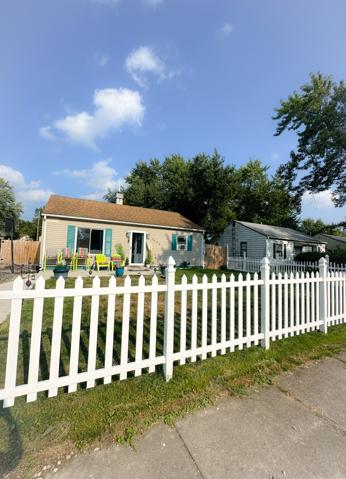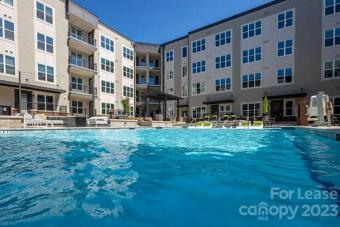666 Properties
Sort by:
10 Chestnut Ridge Road, Mills River, NC 28759
10 Chestnut Ridge Road, Mills River, NC 28759 Details
2 years ago
5806 Downfield Wood Drive, Charlotte, NC 28269
5806 Downfield Wood Drive, Charlotte, NC 28269 Details
2 years ago
129 Bosburg Drive, Mooresville, NC 28115
129 Bosburg Drive, Mooresville, NC 28115 Details
2 years ago
1660 E WHISTLER Court, Naperville, IL 60564
1660 E WHISTLER Court, Naperville, IL 60564 Details
2 years ago
1008 N Bellaire Avenue, Muncie, IN 47303
1008 N Bellaire Avenue, Muncie, IN 47303 Details
2 years ago
