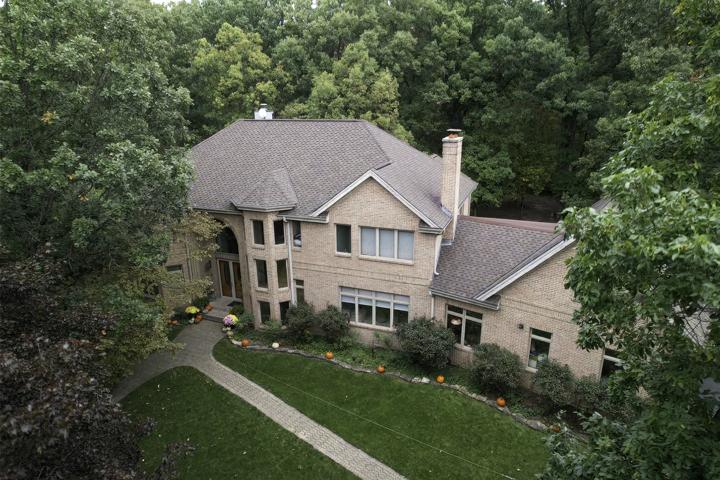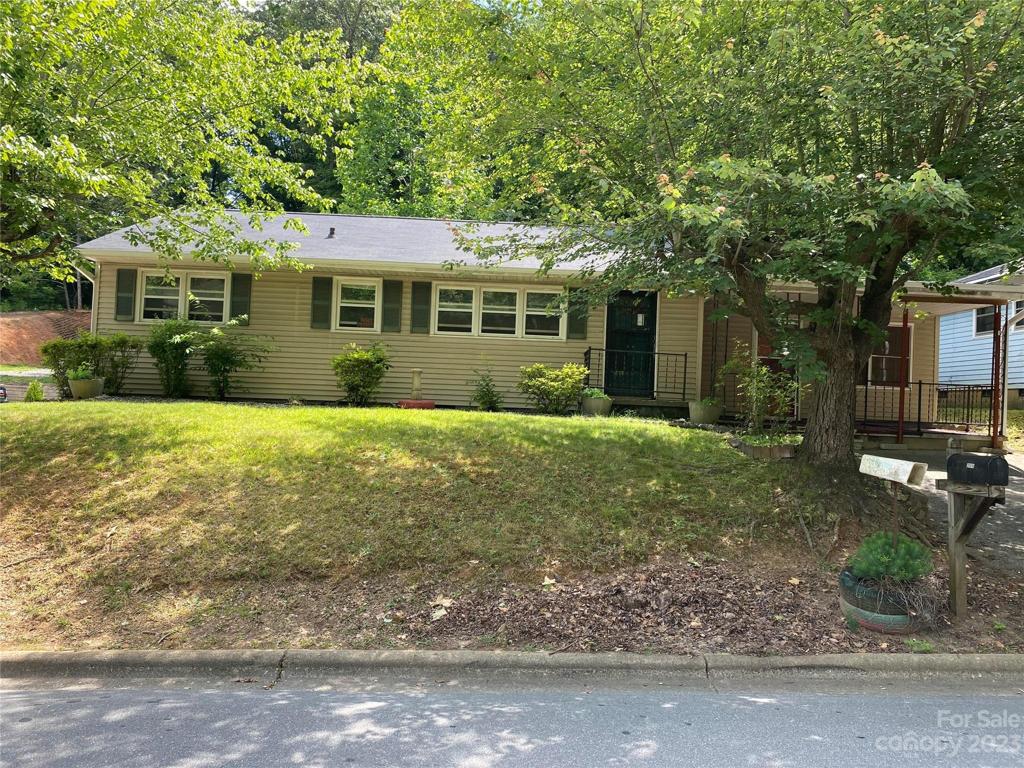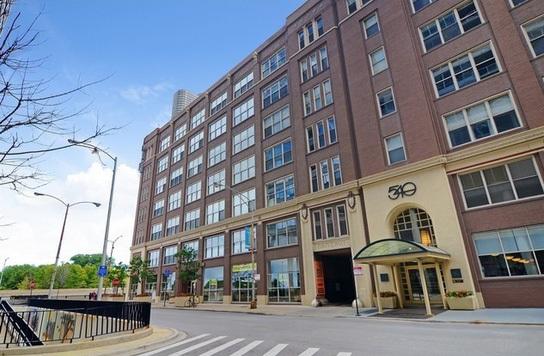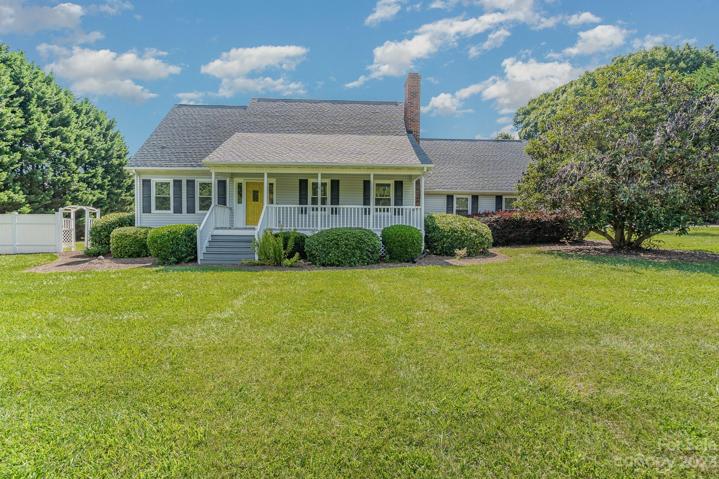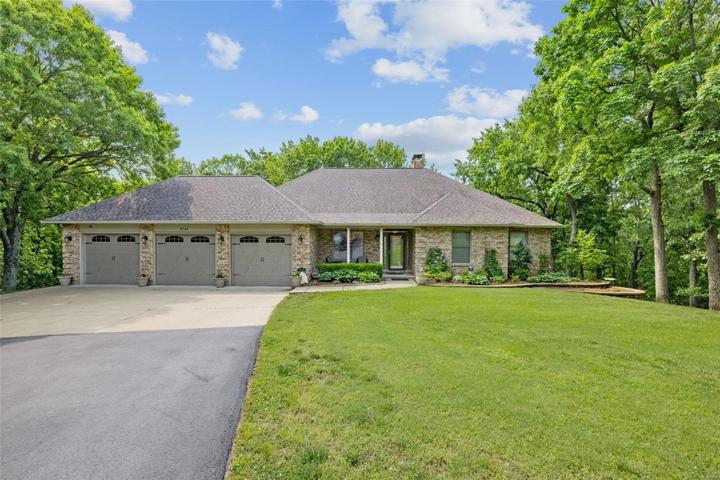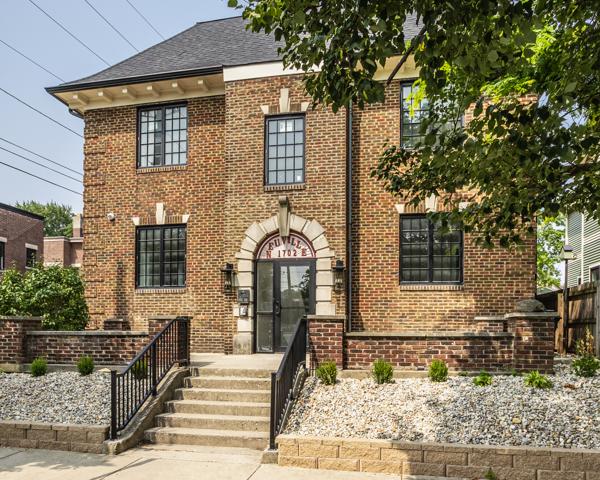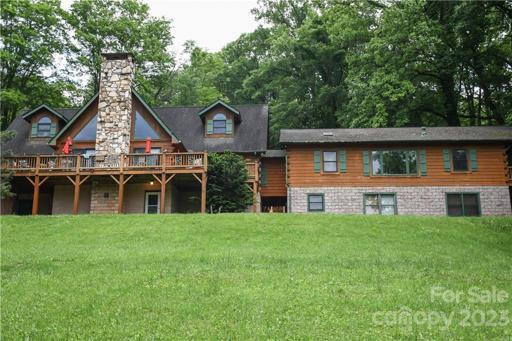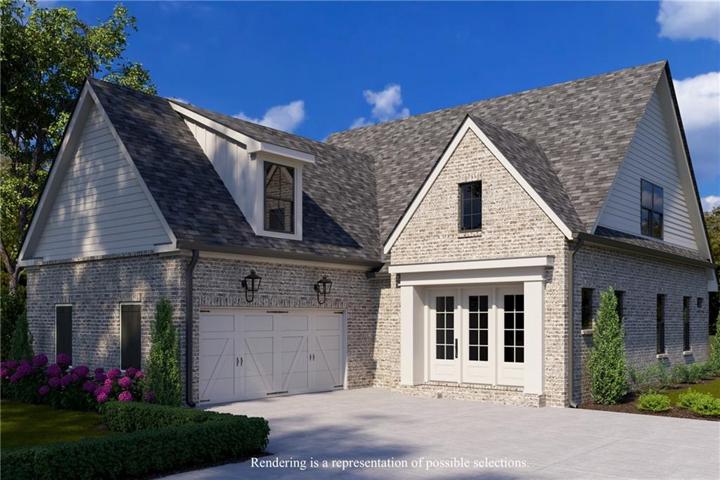666 Properties
Sort by:
540 N Lake Shore Drive, Chicago, IL 60611
540 N Lake Shore Drive, Chicago, IL 60611 Details
2 years ago
15531 Stumptown Road, Huntersville, NC 28078
15531 Stumptown Road, Huntersville, NC 28078 Details
2 years ago
3736 & 3742 Gail Drive, Imperial, MO 63052
3736 & 3742 Gail Drive, Imperial, MO 63052 Details
2 years ago
1702 Alabama St , Indianapolis, IN 46202
1702 Alabama St , Indianapolis, IN 46202 Details
2 years ago
3129 Looney , Shreveport, Louisiana 71103
3129 Looney , Shreveport, Louisiana 71103 Details
2 years ago
