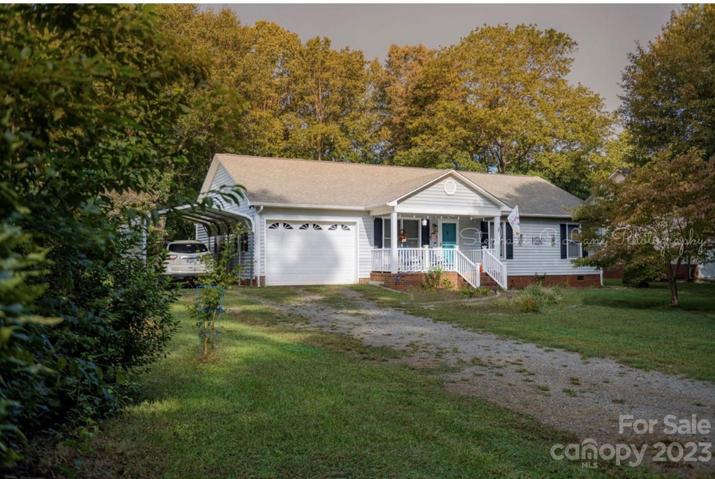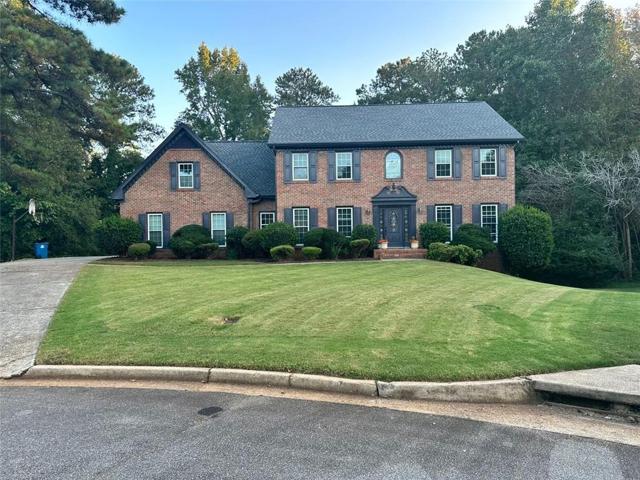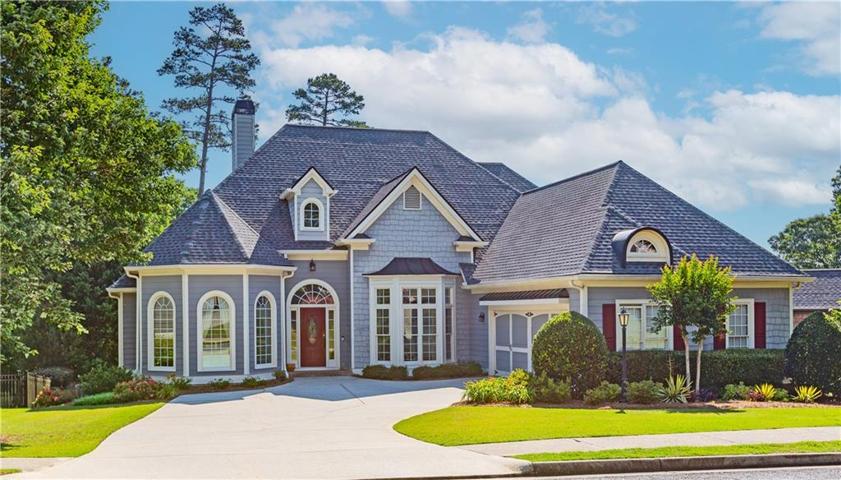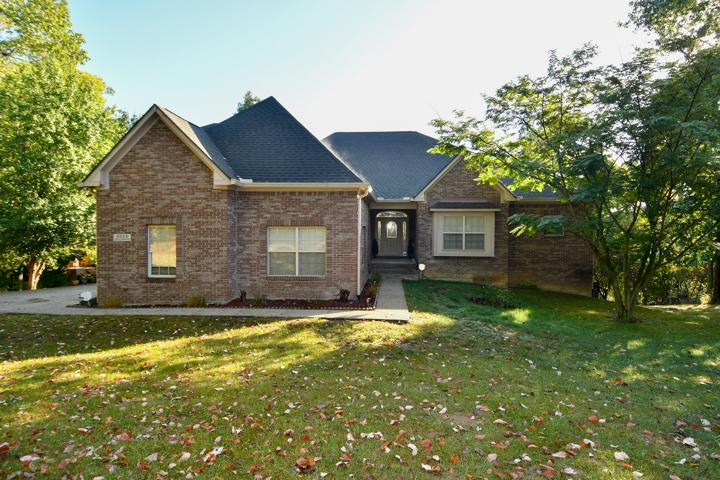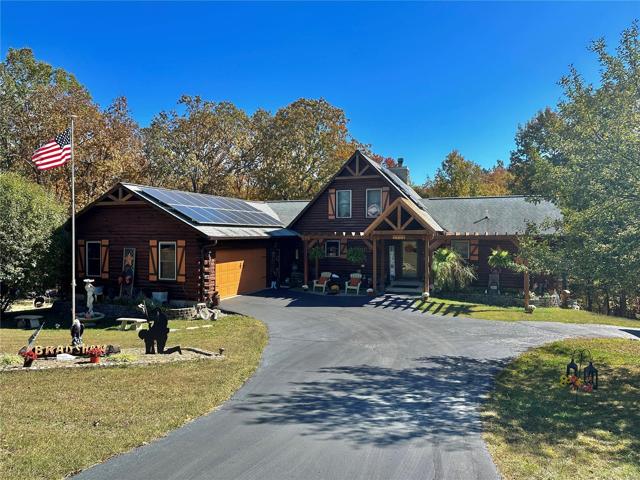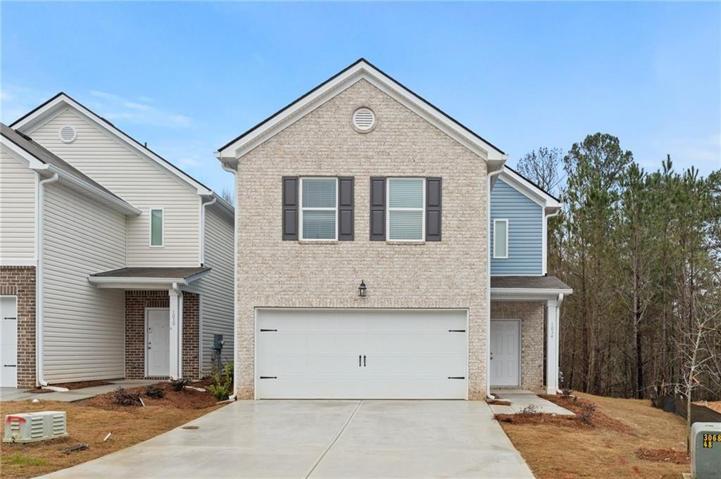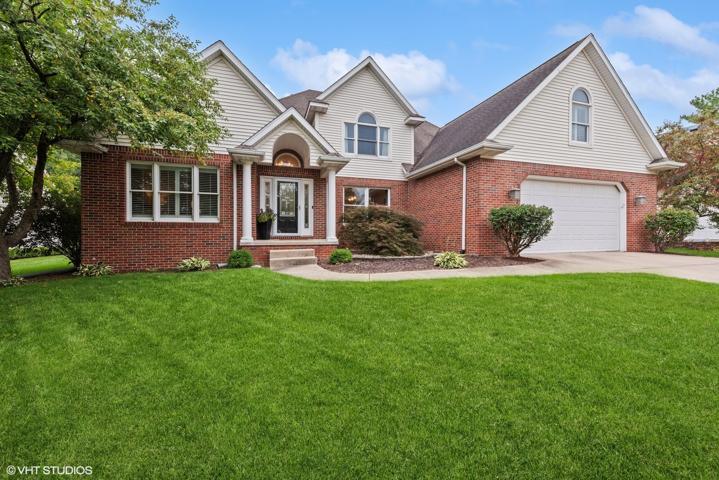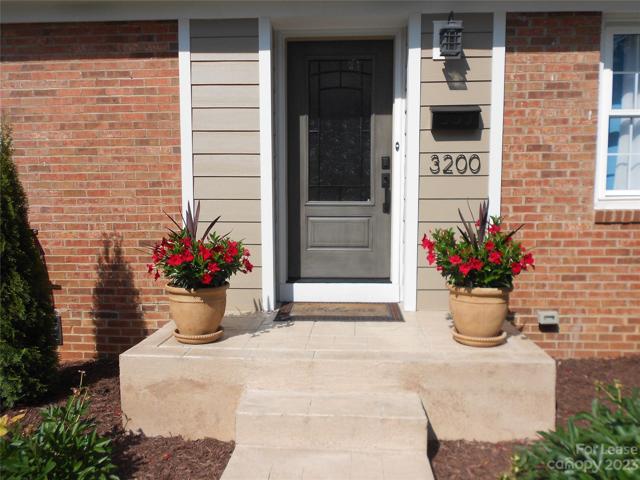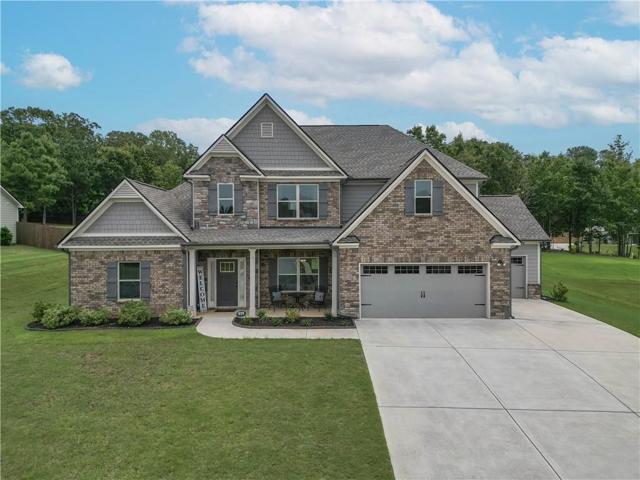666 Properties
Sort by:
627 Blossom Hill Road, Lincolnton, NC 28092
627 Blossom Hill Road, Lincolnton, NC 28092 Details
2 years ago
3235 Little Hurricane Road, Martinsville, IN 46151
3235 Little Hurricane Road, Martinsville, IN 46151 Details
2 years ago
242 Moncrief Drive, Valparaiso, IN 46385
242 Moncrief Drive, Valparaiso, IN 46385 Details
2 years ago
3200 Driftwood Drive, Charlotte, NC 28205
3200 Driftwood Drive, Charlotte, NC 28205 Details
2 years ago
