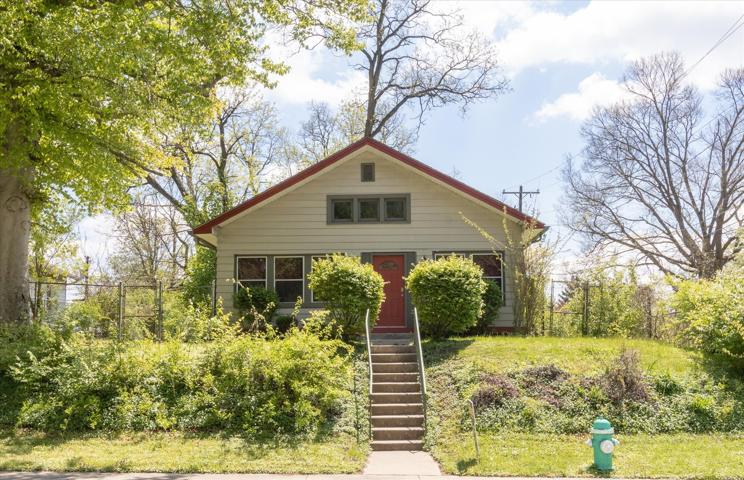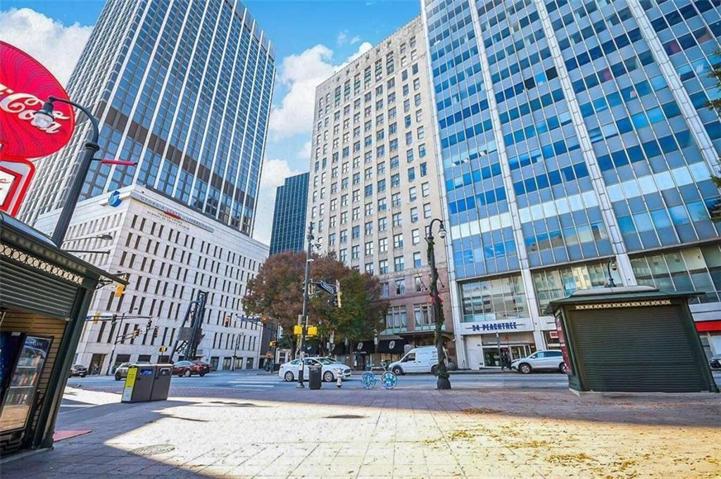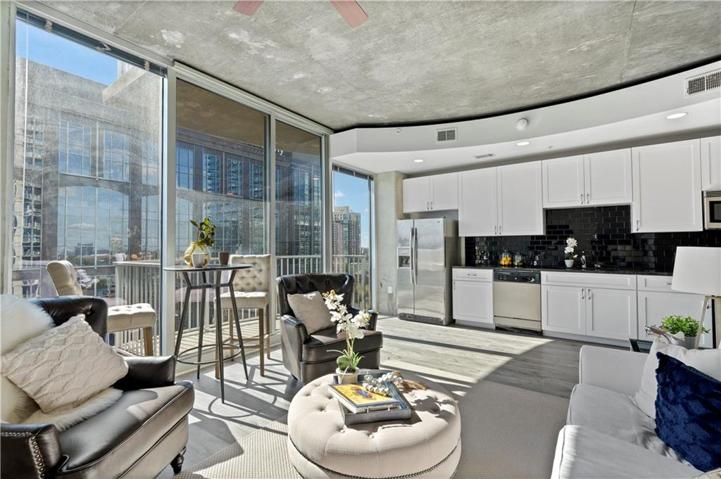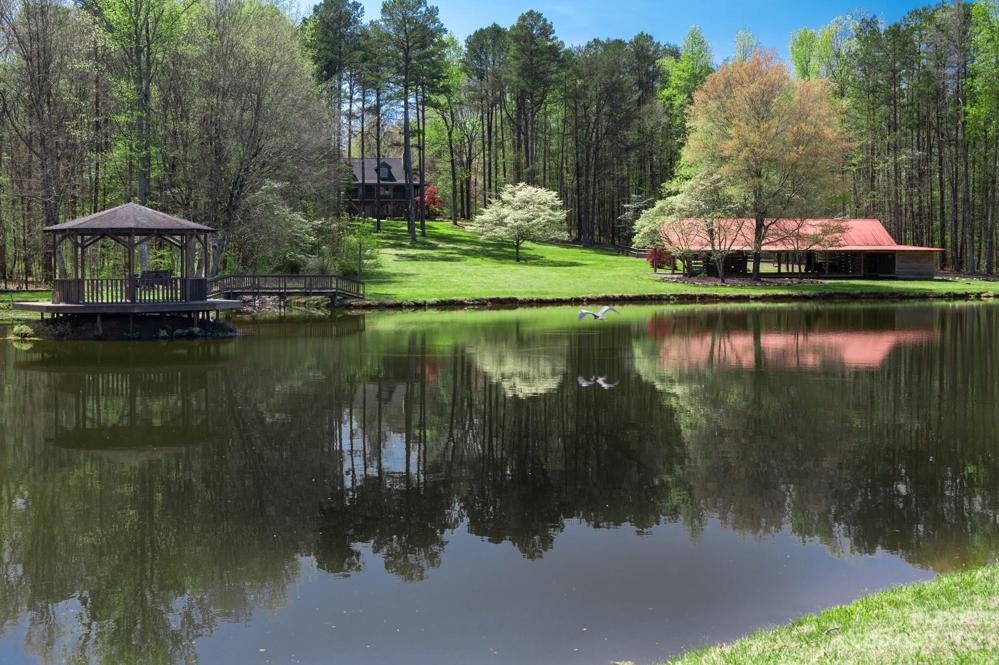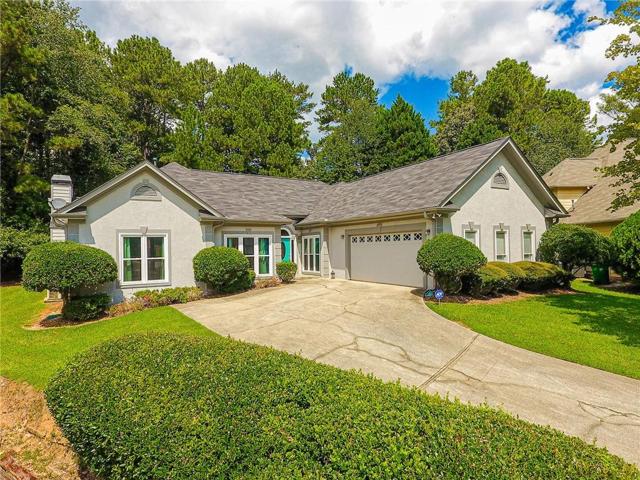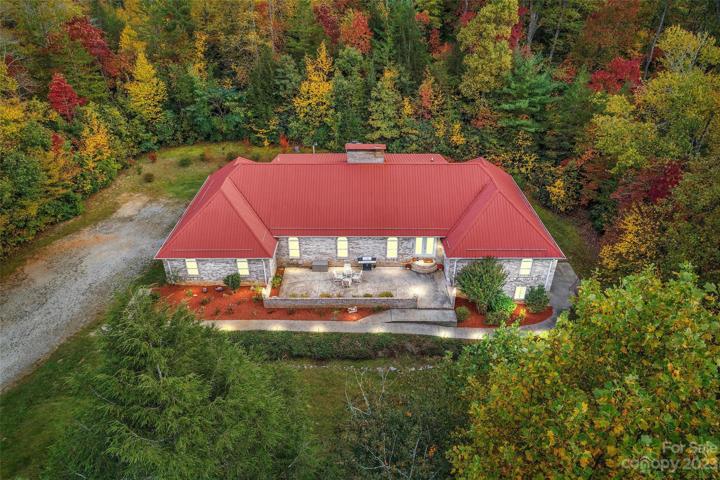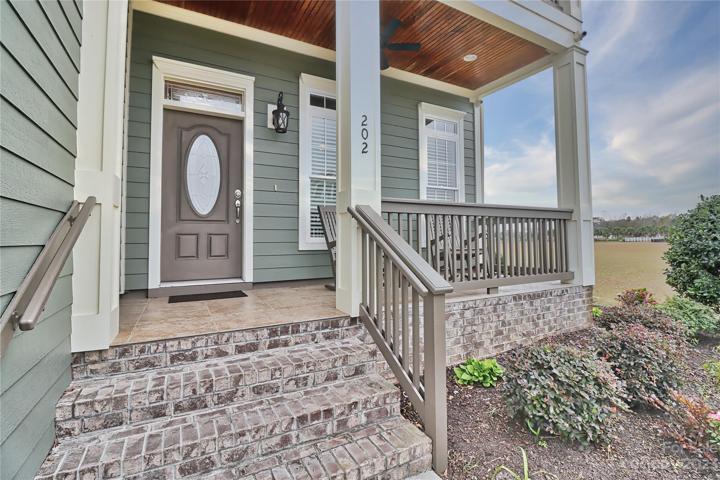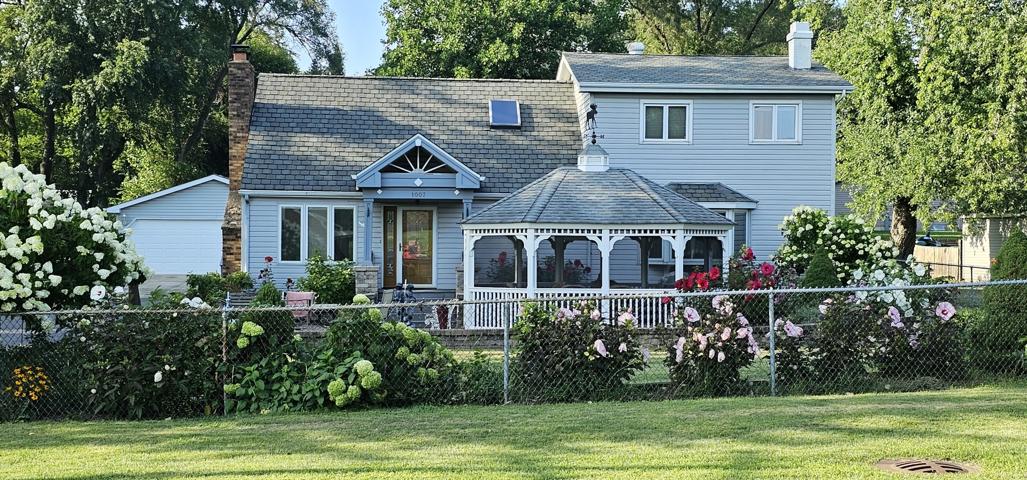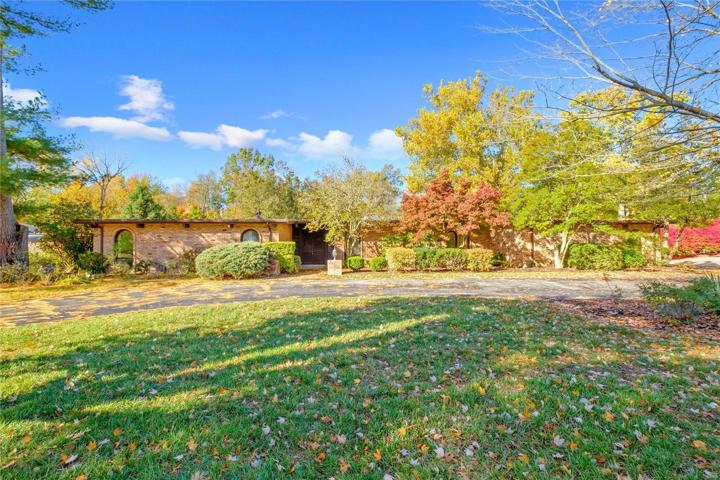666 Properties
Sort by:
1267 W 36th Street, Indianapolis, IN 46208
1267 W 36th Street, Indianapolis, IN 46208 Details
2 years ago
12505 Old Beatty Ford Road, Rockwell, NC 28138
12505 Old Beatty Ford Road, Rockwell, NC 28138 Details
2 years ago
202 Palmetto Harbor Drive, North Myrtle Beach, SC 29582
202 Palmetto Harbor Drive, North Myrtle Beach, SC 29582 Details
2 years ago
141 Executive Estates Drive, Creve Coeur, MO 63141
141 Executive Estates Drive, Creve Coeur, MO 63141 Details
2 years ago
