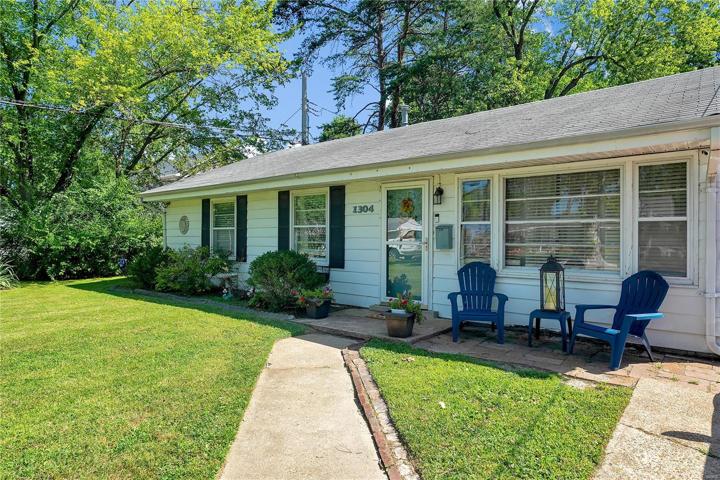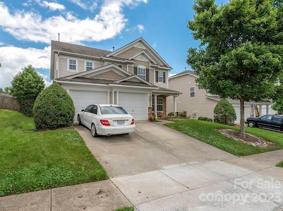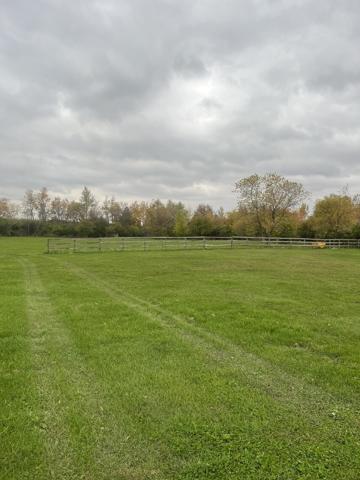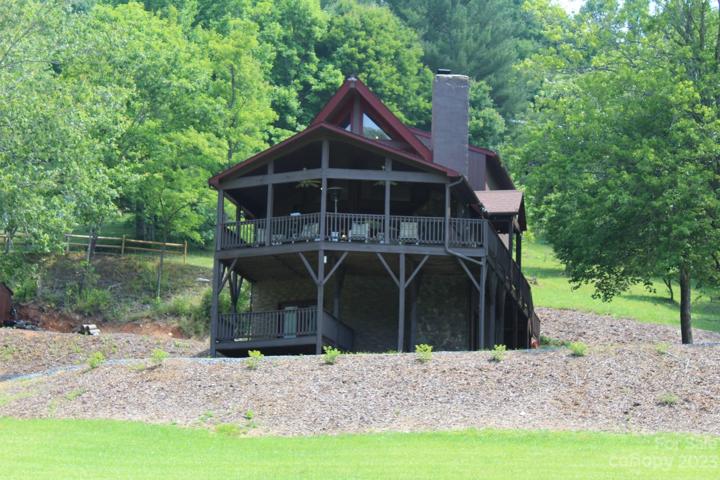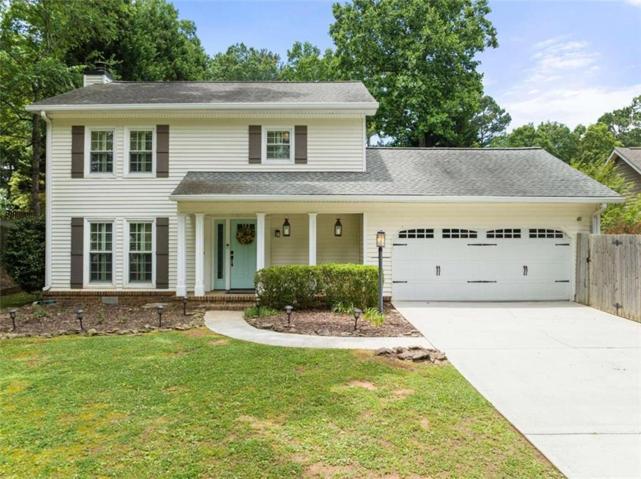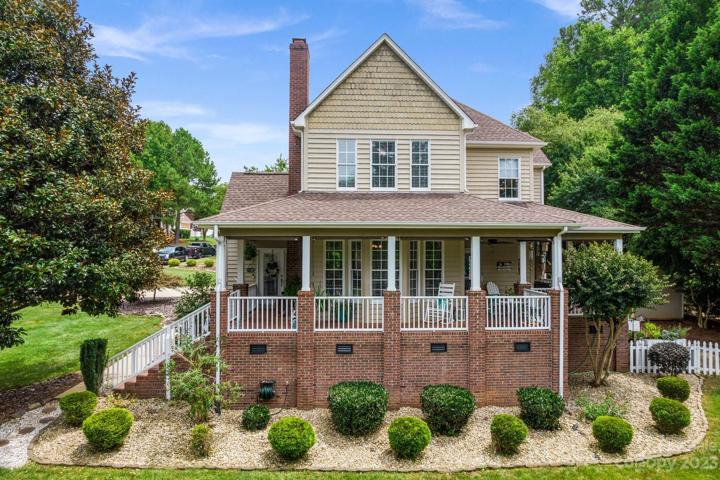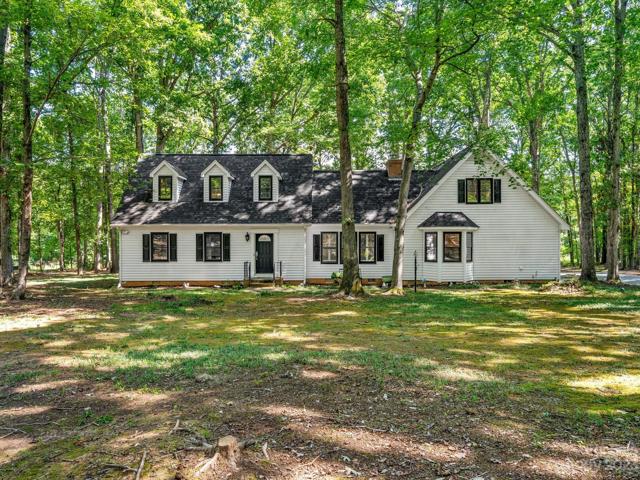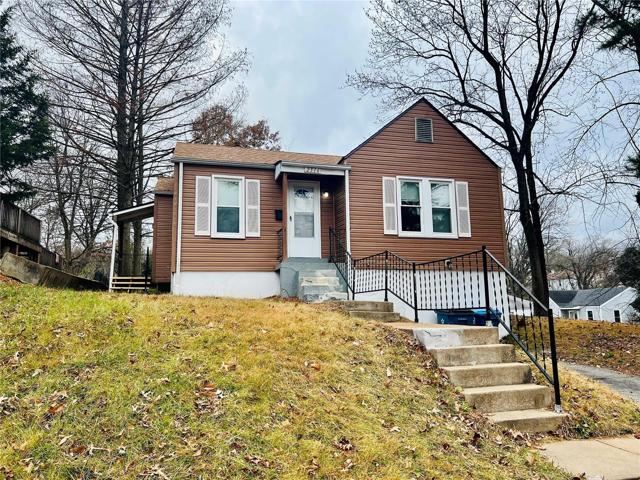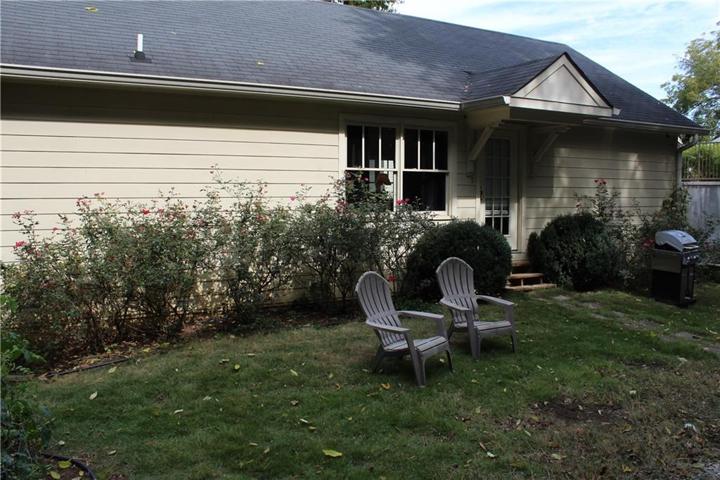666 Properties
Sort by:
2013 Double Cedar Drive, Charlotte, NC 28214
2013 Double Cedar Drive, Charlotte, NC 28214 Details
2 years ago
20615 Bunker Hill Road, Marengo, IL 60152
20615 Bunker Hill Road, Marengo, IL 60152 Details
2 years ago
453 S River Hills Road, Lansing, NC 28643
453 S River Hills Road, Lansing, NC 28643 Details
2 years ago
309 Hugh Crocker Road, Matthews, NC 28104
309 Hugh Crocker Road, Matthews, NC 28104 Details
2 years ago
