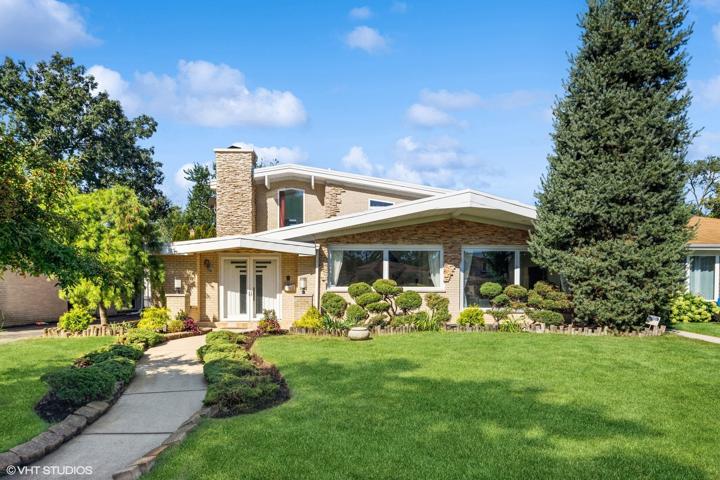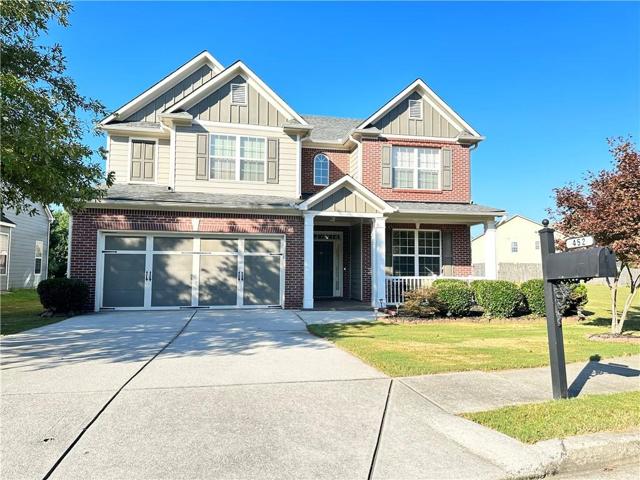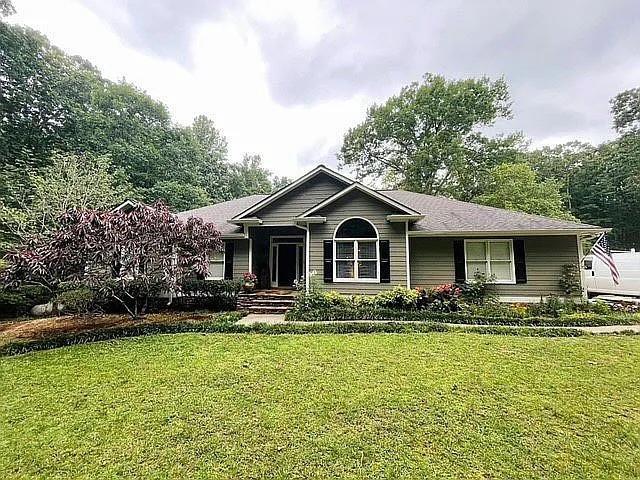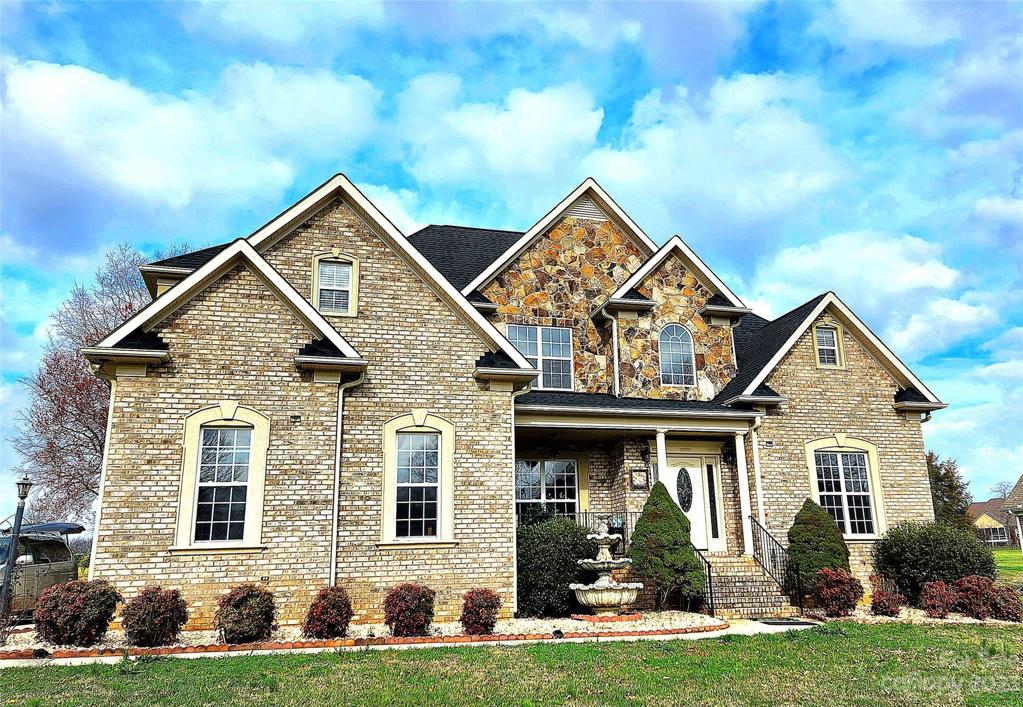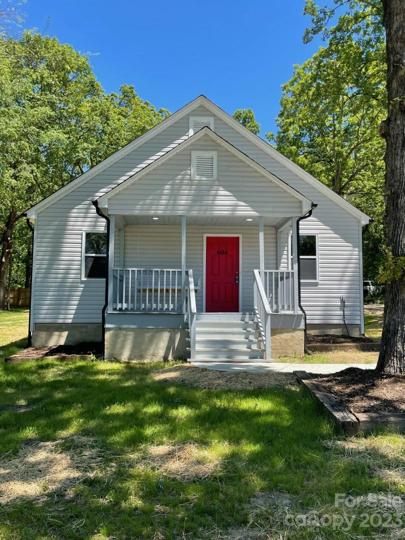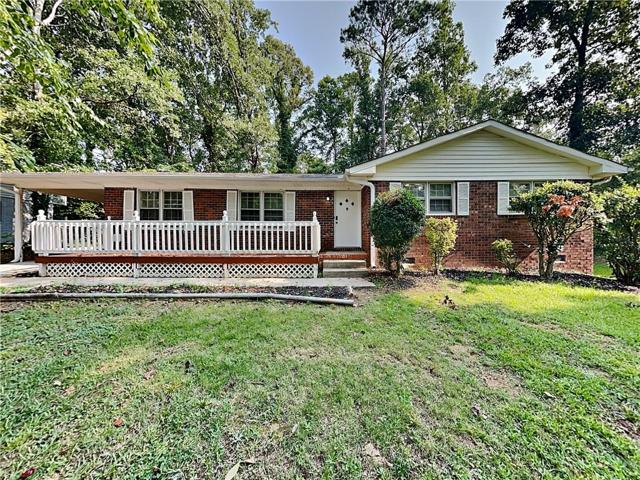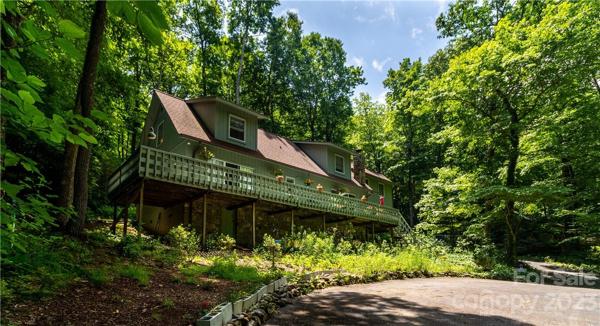666 Properties
Sort by:
604 Rowan Mills Road, Salisbury, NC 28147
604 Rowan Mills Road, Salisbury, NC 28147 Details
2 years ago
Woodrow Street, Shreveport, Louisiana 71103
Woodrow Street, Shreveport, Louisiana 71103 Details
2 years ago
597 Sweetwater Ridge, Burnsville, NC 28714
597 Sweetwater Ridge, Burnsville, NC 28714 Details
2 years ago
