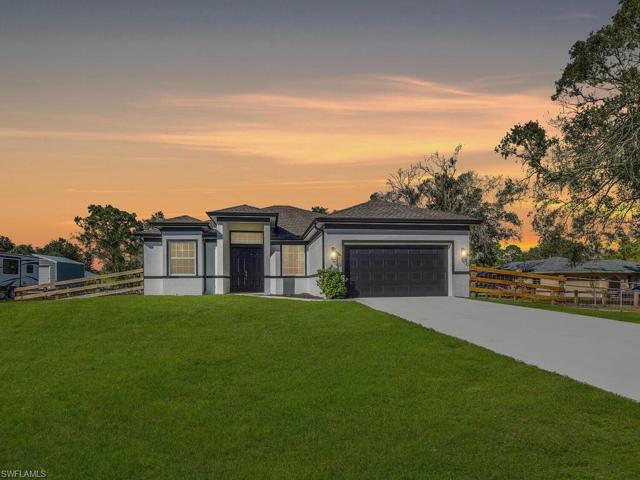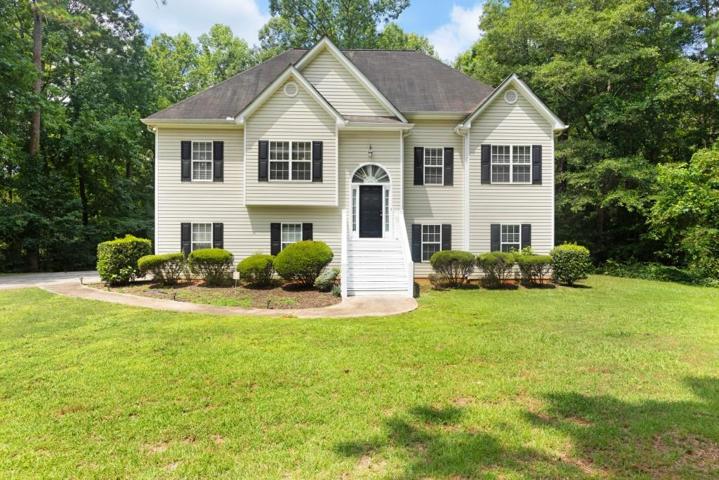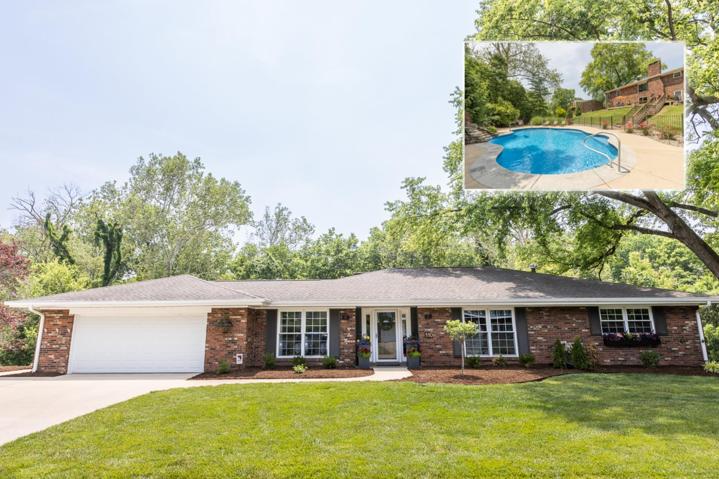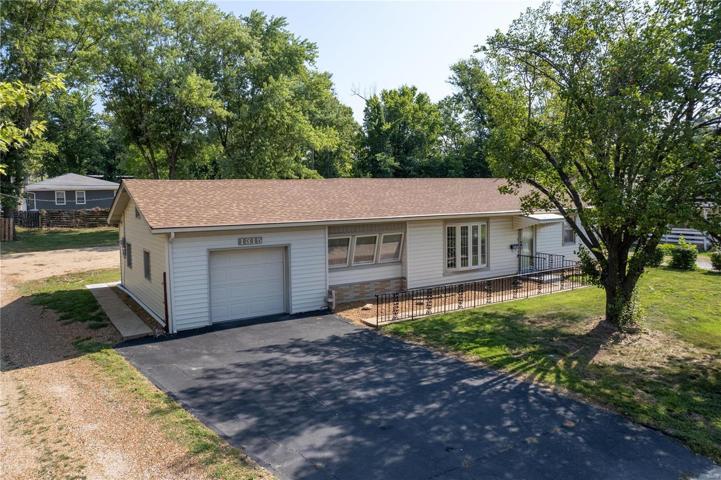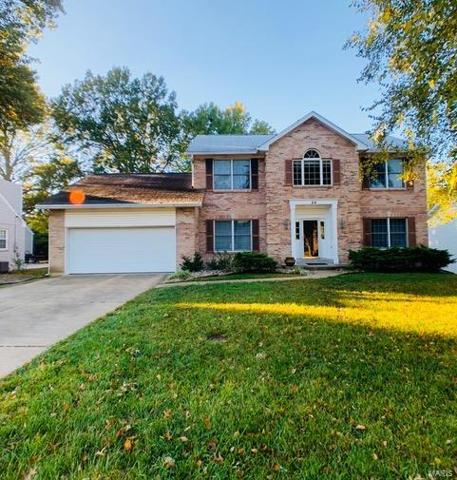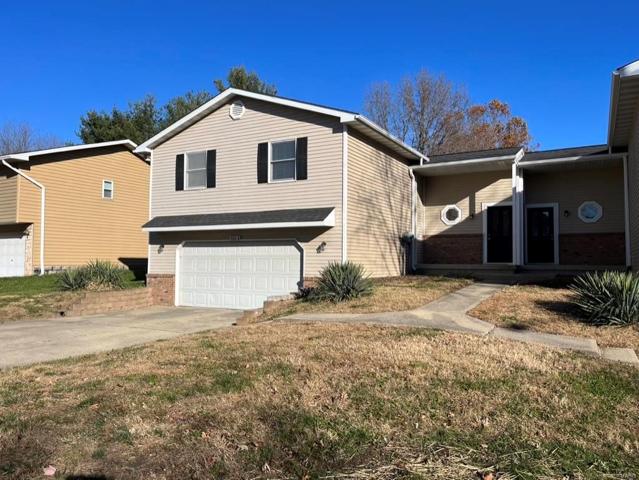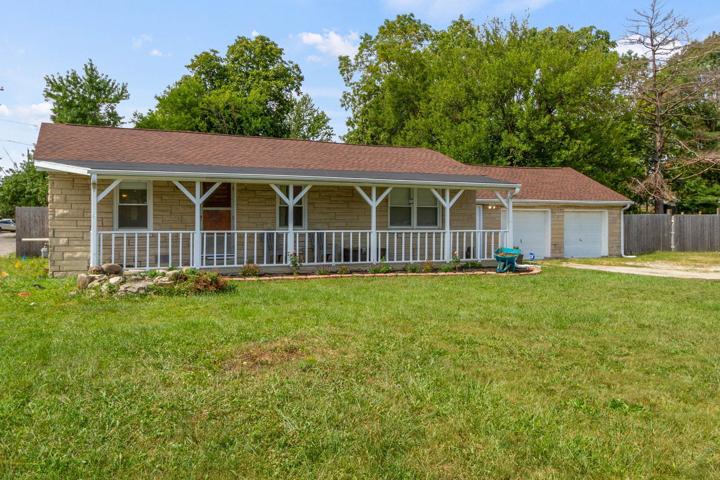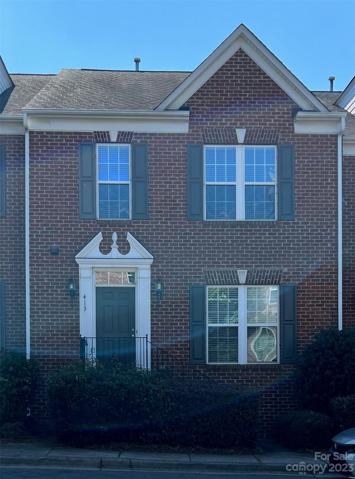666 Properties
Sort by:
2335 Lazy River LN, FORT MYERS, FL 33905
2335 Lazy River LN, FORT MYERS, FL 33905 Details
2 years ago
26 N Devon Avenue, Indianapolis, IN 46219
26 N Devon Avenue, Indianapolis, IN 46219 Details
2 years ago
