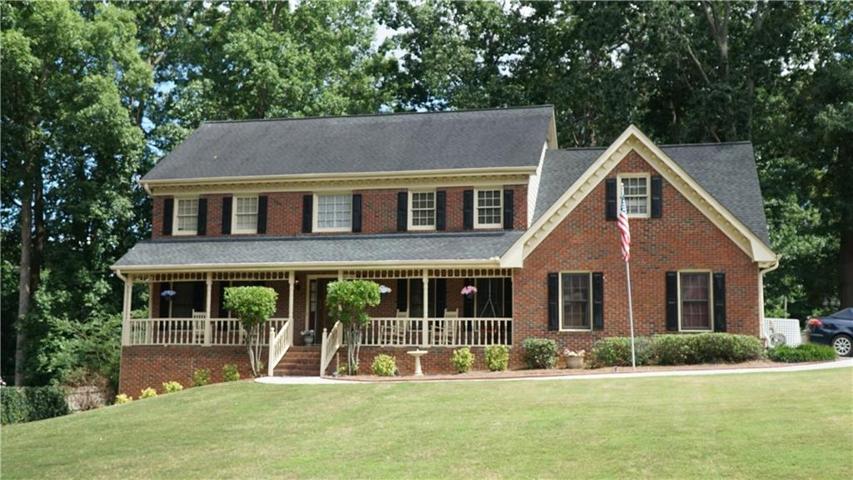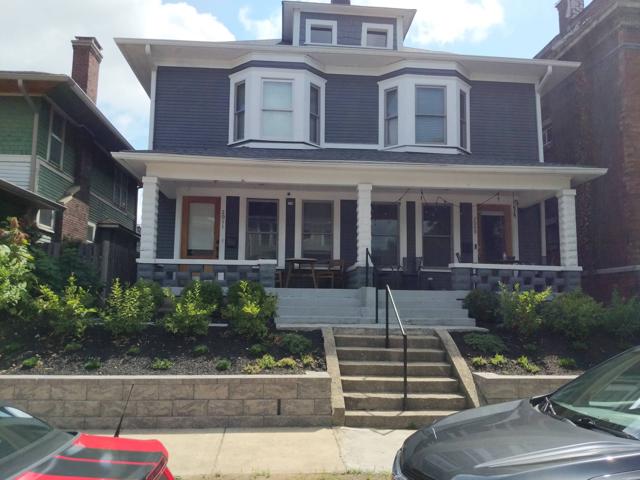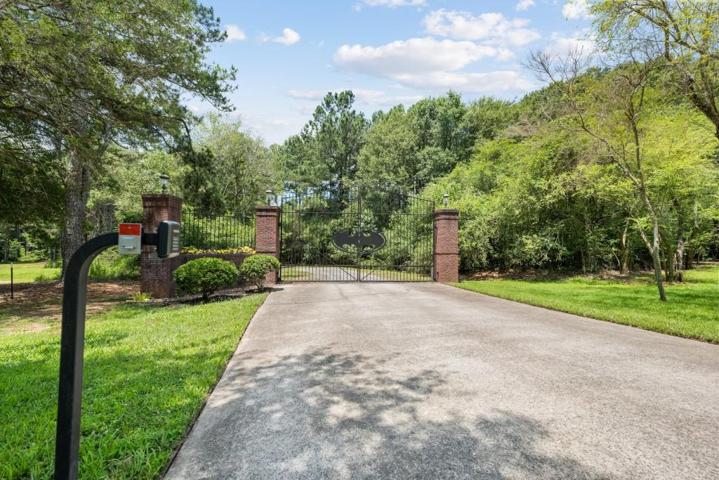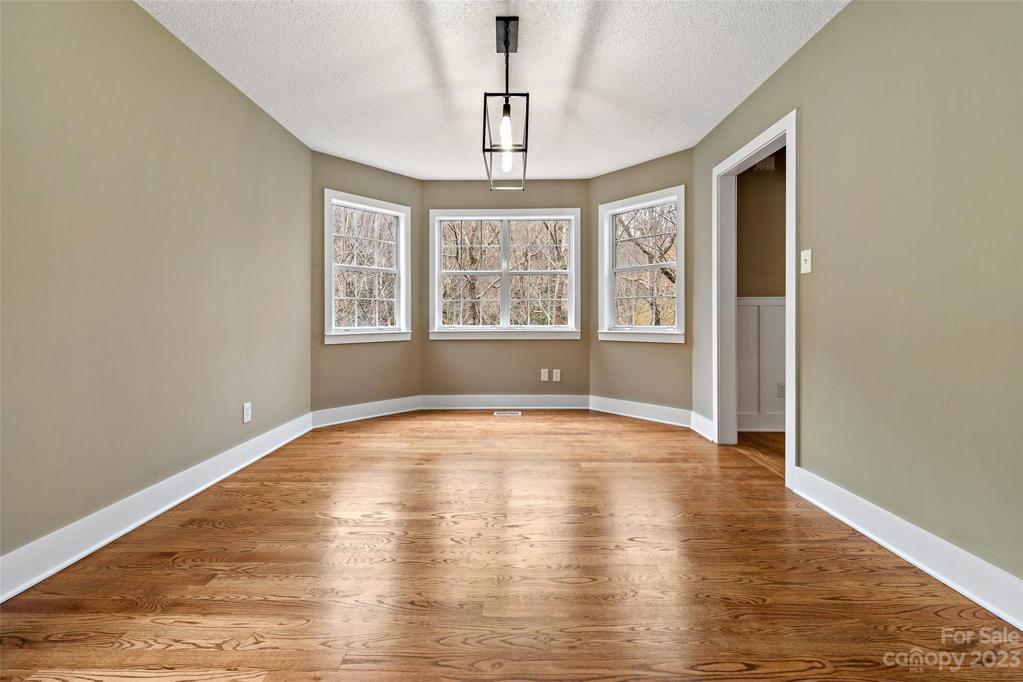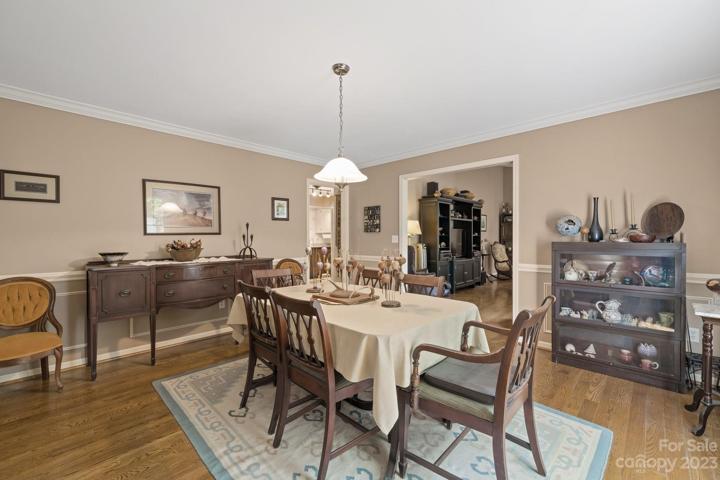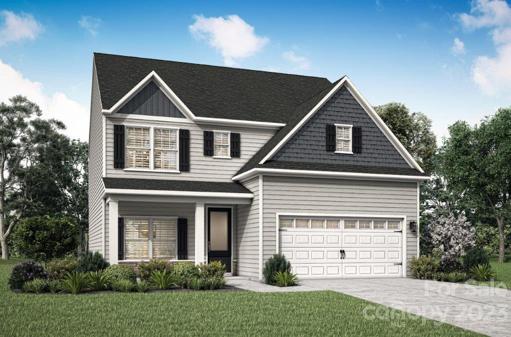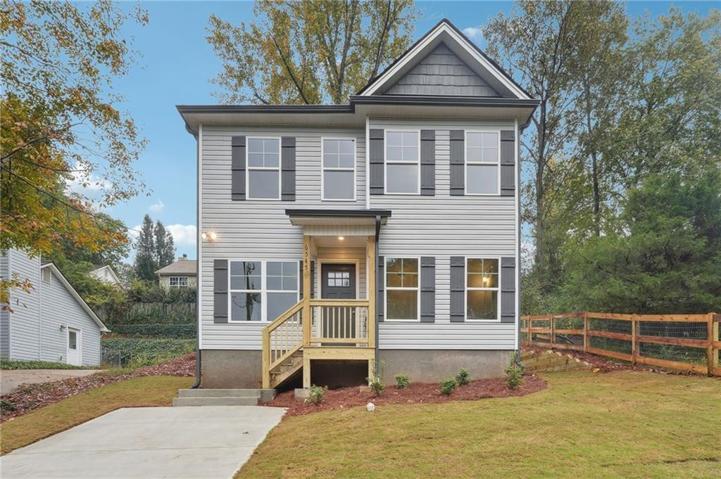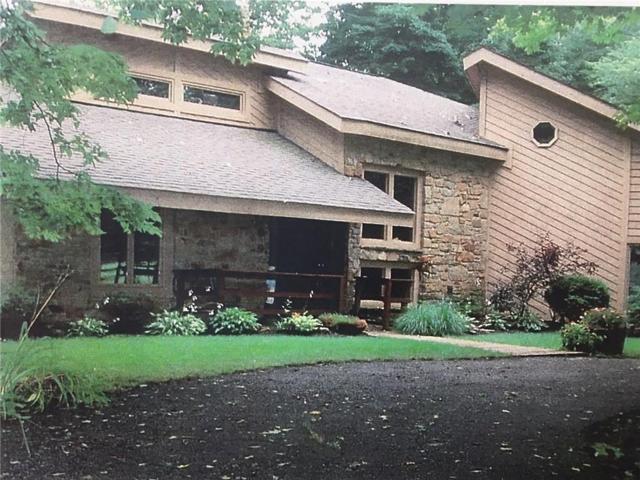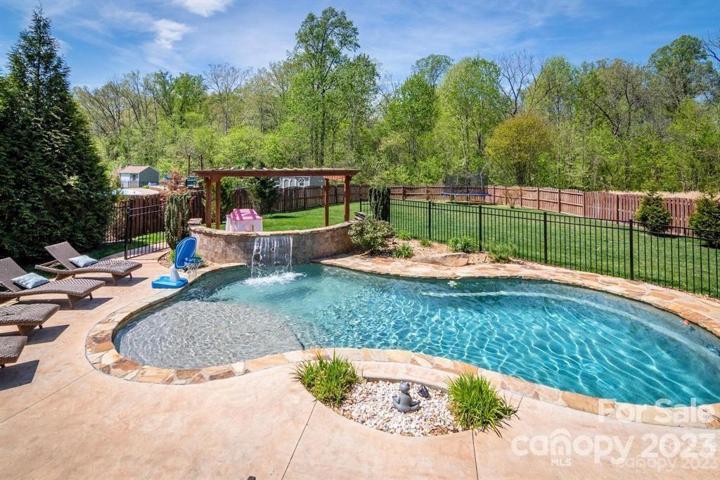666 Properties
Sort by:
2009 N Talbott Street, Indianapolis, IN 46202
2009 N Talbott Street, Indianapolis, IN 46202 Details
2 years ago
137 Camp Branch Road, Black Mountain, NC 28711
137 Camp Branch Road, Black Mountain, NC 28711 Details
2 years ago
23 Legendary Road, Hendersonville, NC 28739
23 Legendary Road, Hendersonville, NC 28739 Details
2 years ago
100 Lakefront Confidential Address , Cicero, IN 46034
100 Lakefront Confidential Address , Cicero, IN 46034 Details
2 years ago
217 Crimson Orchard Drive, Mooresville, NC 28115
217 Crimson Orchard Drive, Mooresville, NC 28115 Details
2 years ago
