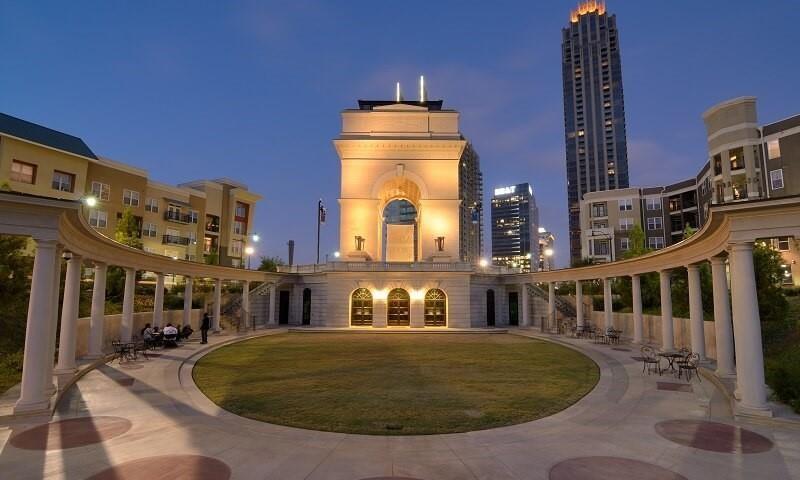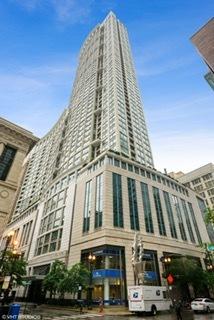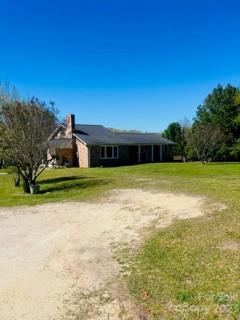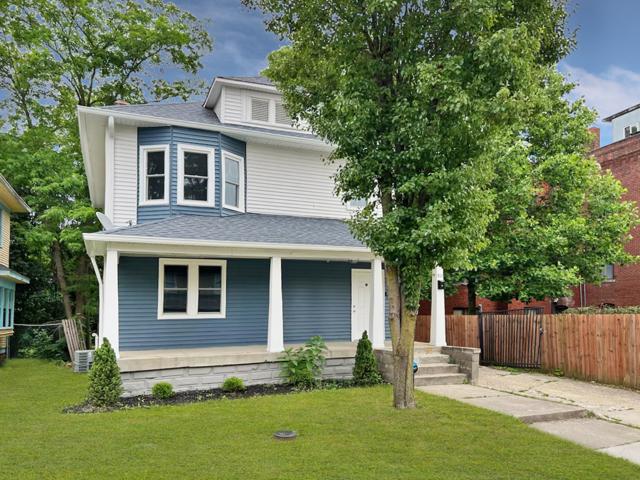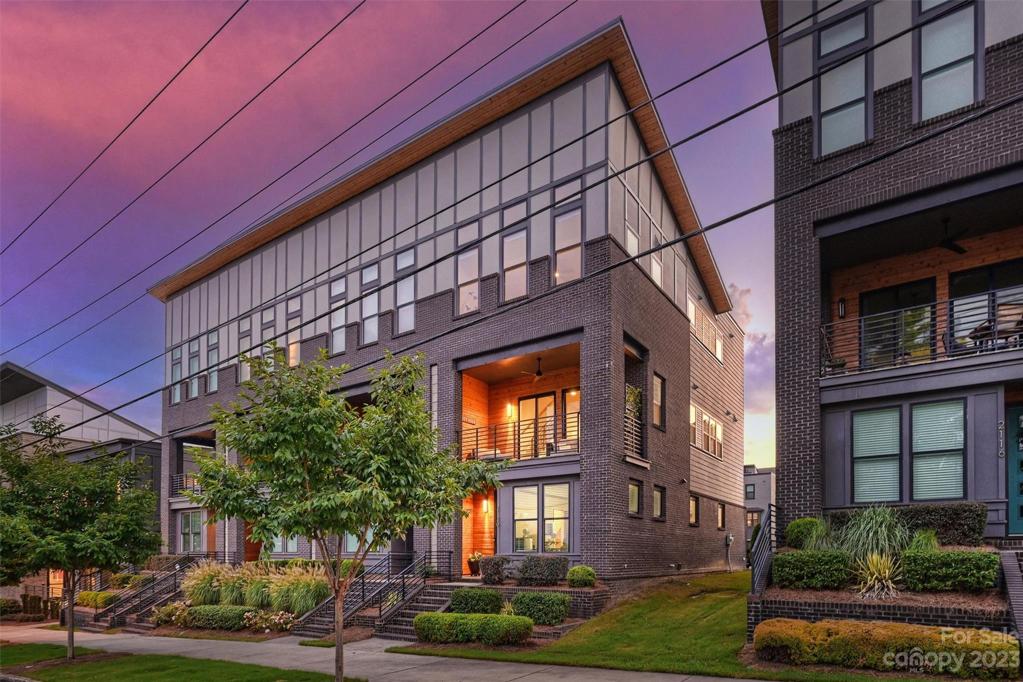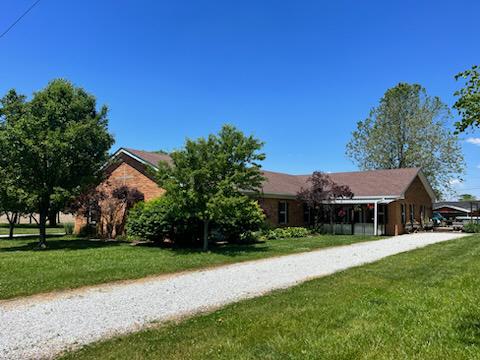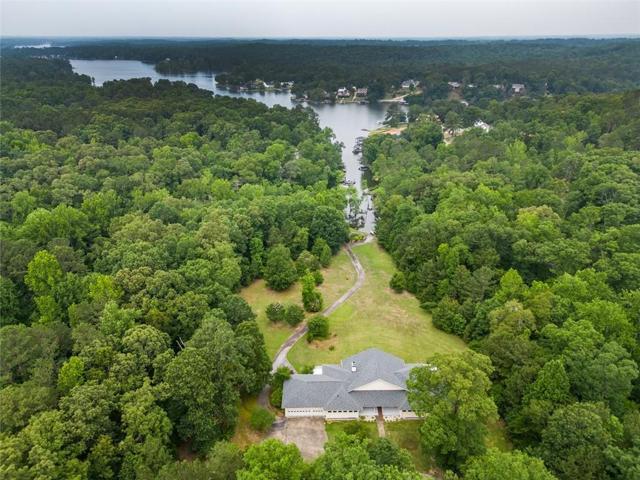666 Properties
Sort by:
603 PhillipsTown Road, Kershaw, SC 29067
603 PhillipsTown Road, Kershaw, SC 29067 Details
2 years ago
3011 N New Jersey Street, Indianapolis, IN 46205
3011 N New Jersey Street, Indianapolis, IN 46205 Details
2 years ago
