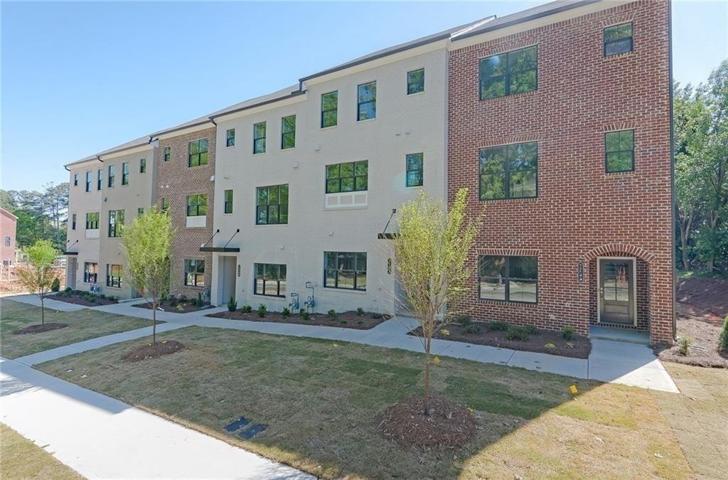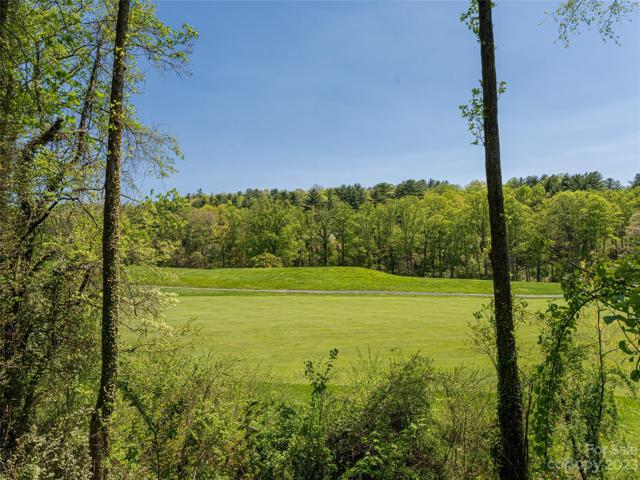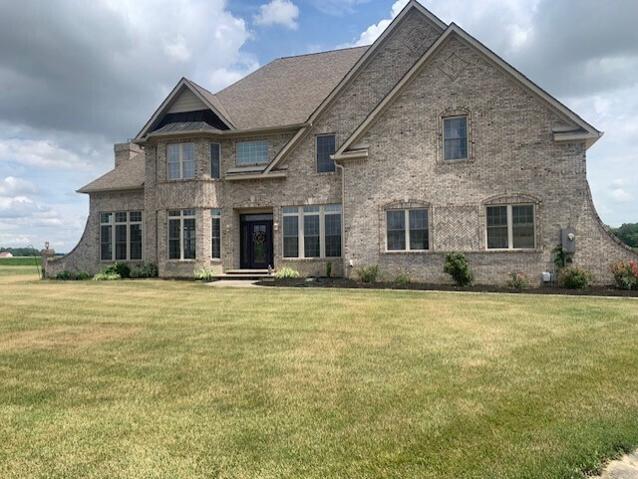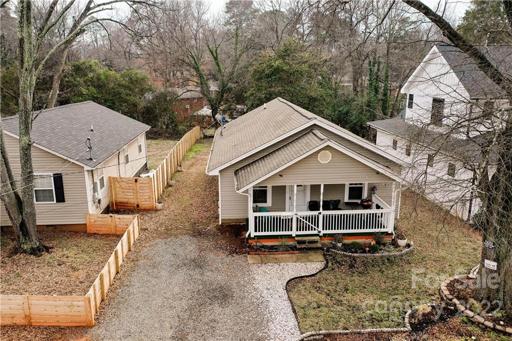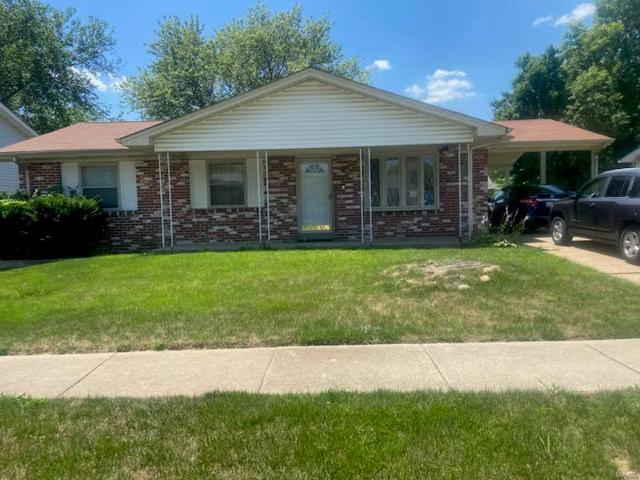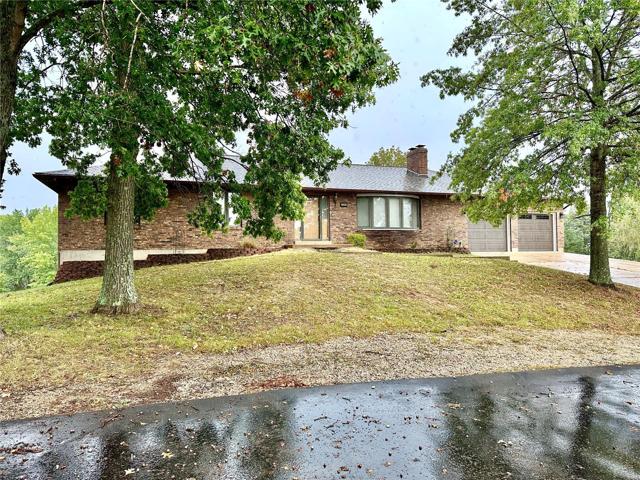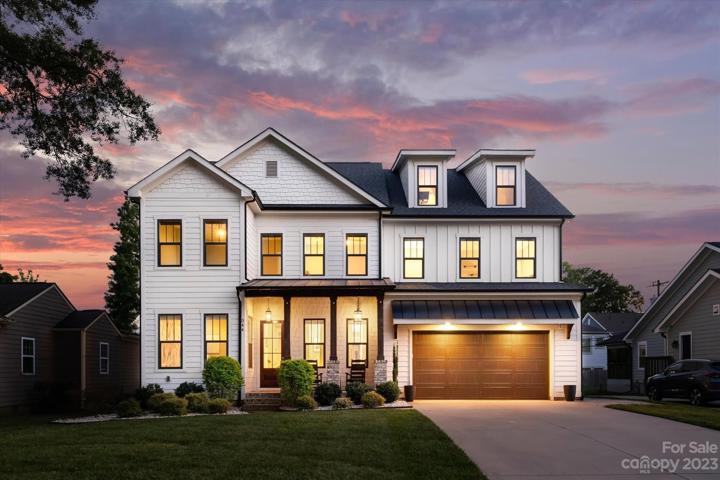666 Properties
Sort by:
6074 Old Mooringsport Road, Shreveport, Louisiana 71107
6074 Old Mooringsport Road, Shreveport, Louisiana 71107 Details
2 years ago
3921 Plainview Road, Charlotte, NC 28208
3921 Plainview Road, Charlotte, NC 28208 Details
2 years ago
2274 White Ash Court, Florissant, MO 63031
2274 White Ash Court, Florissant, MO 63031 Details
2 years ago
344 Melbourne Court, Charlotte, NC 28209
344 Melbourne Court, Charlotte, NC 28209 Details
2 years ago
3005 Rockingham SW Court, Concord, NC 28025
3005 Rockingham SW Court, Concord, NC 28025 Details
2 years ago
