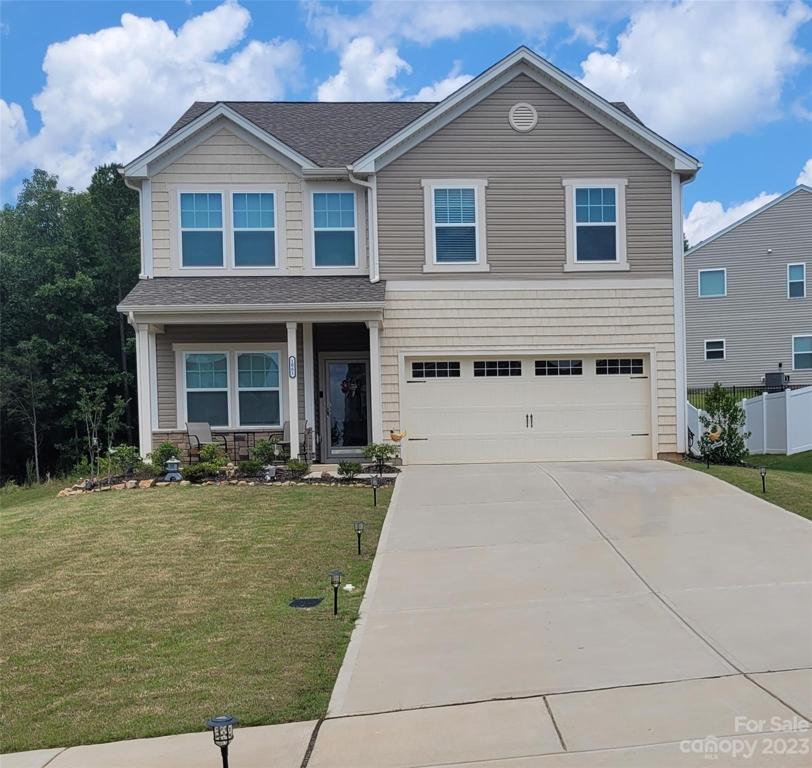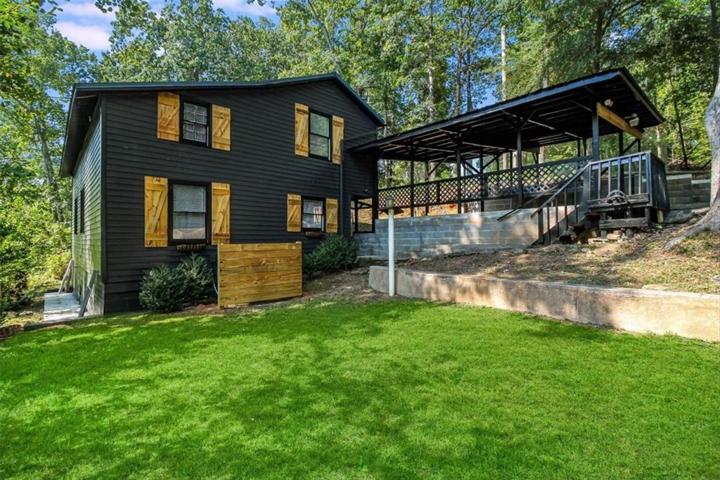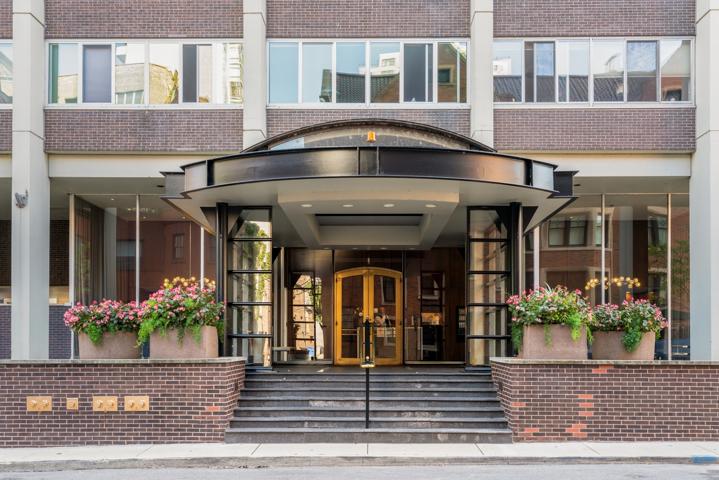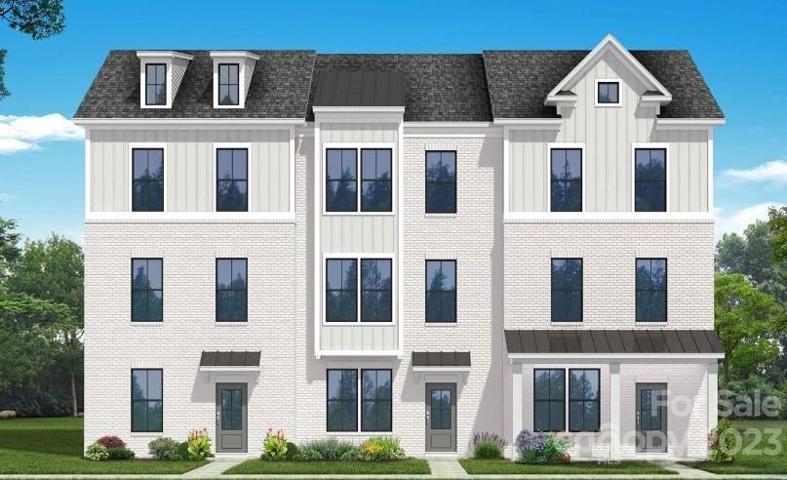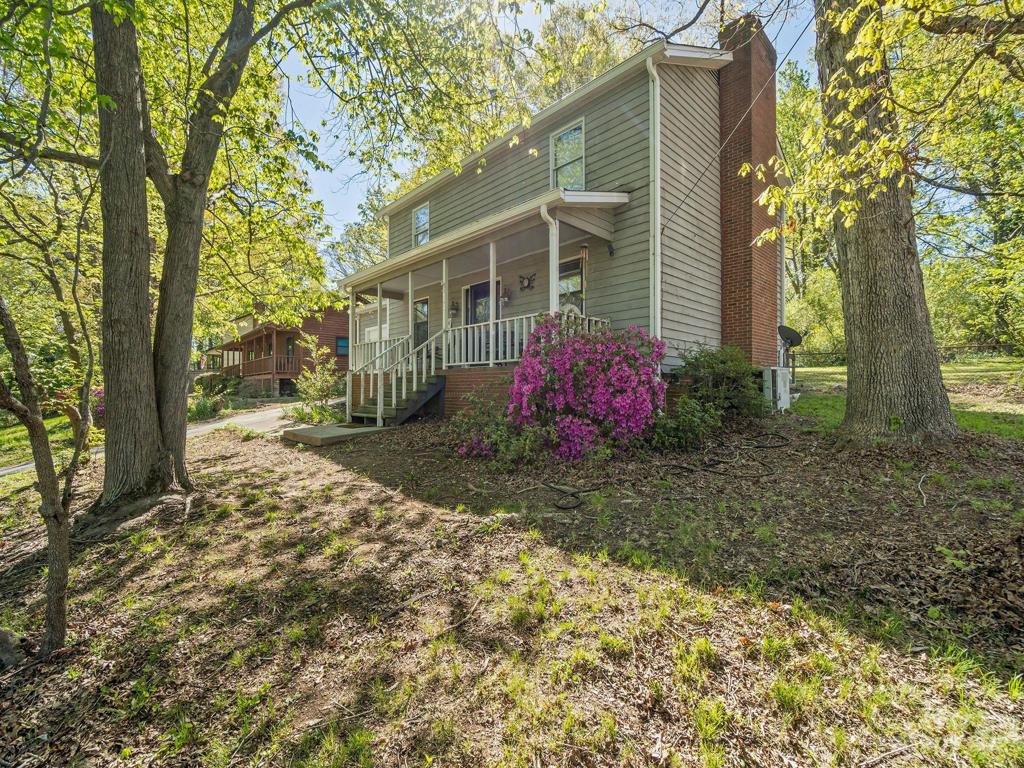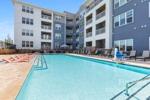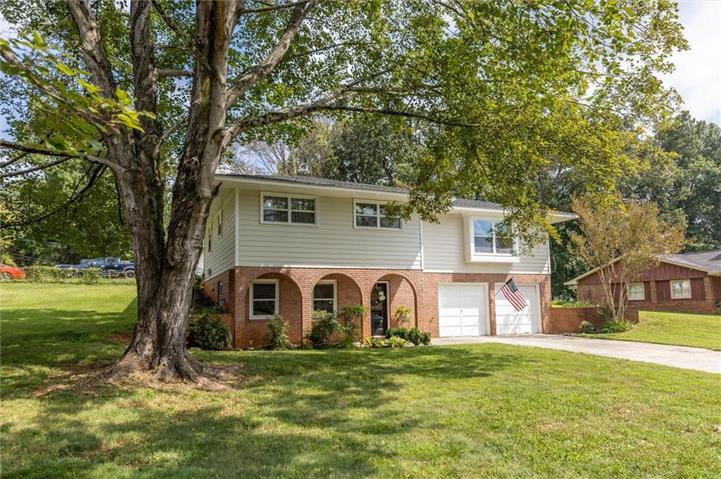666 Properties
Sort by:
1061 River Haven Avenue, Concord, NC 28025
1061 River Haven Avenue, Concord, NC 28025 Details
2 years ago
Boone Street, Shreveport, Louisiana 71108
Boone Street, Shreveport, Louisiana 71108 Details
2 years ago
189 Brooklyn Avenue, Lancaster, SC 29720
189 Brooklyn Avenue, Lancaster, SC 29720 Details
2 years ago
522 N Sharon Amity Road, Charlotte, NC 28211
522 N Sharon Amity Road, Charlotte, NC 28211 Details
2 years ago
2619 Providence Drive, Gastonia, NC 28052
2619 Providence Drive, Gastonia, NC 28052 Details
2 years ago
2200 Silver Crescent Drive, Charlotte, NC 28273
2200 Silver Crescent Drive, Charlotte, NC 28273 Details
2 years ago
