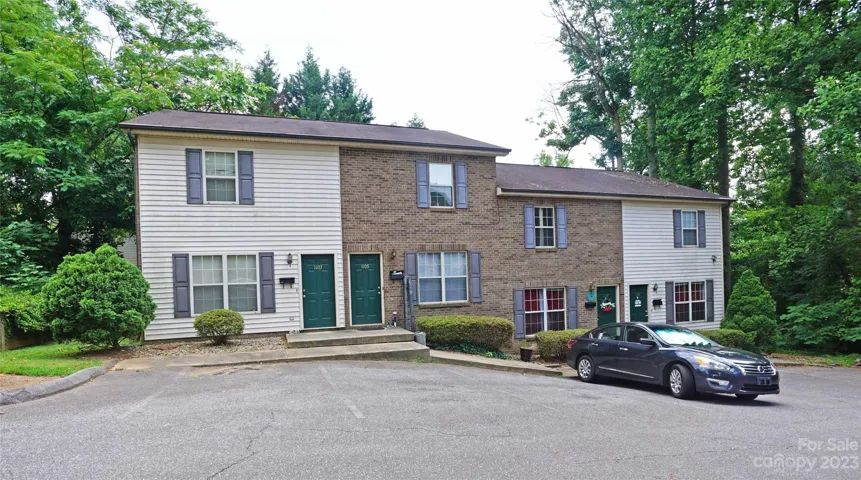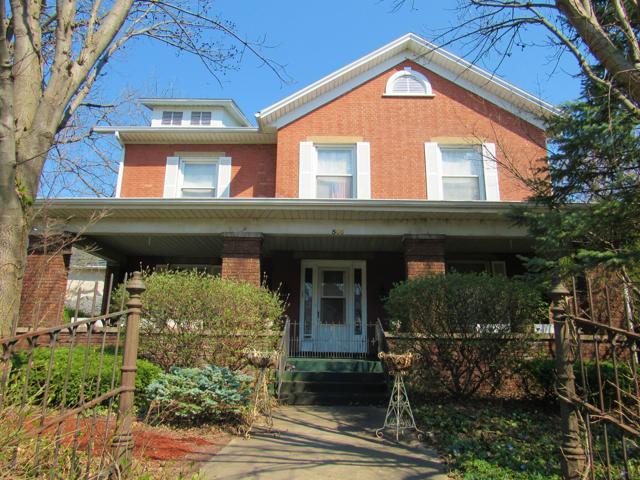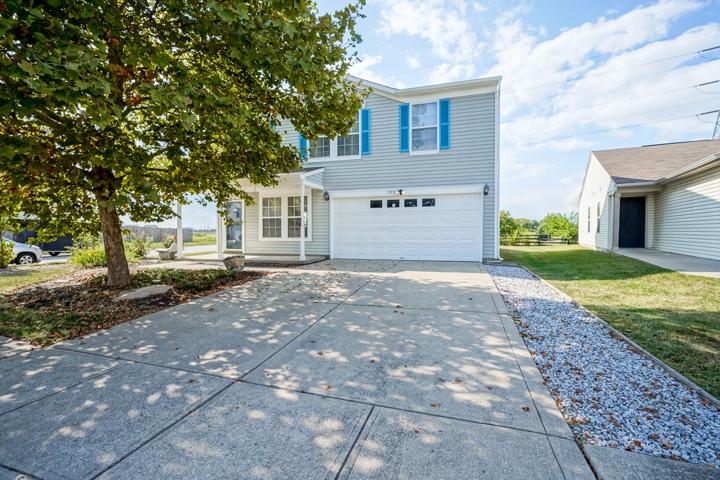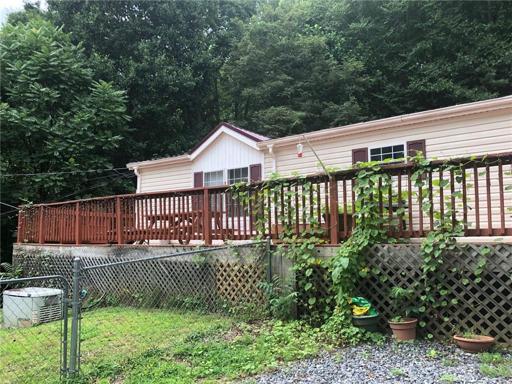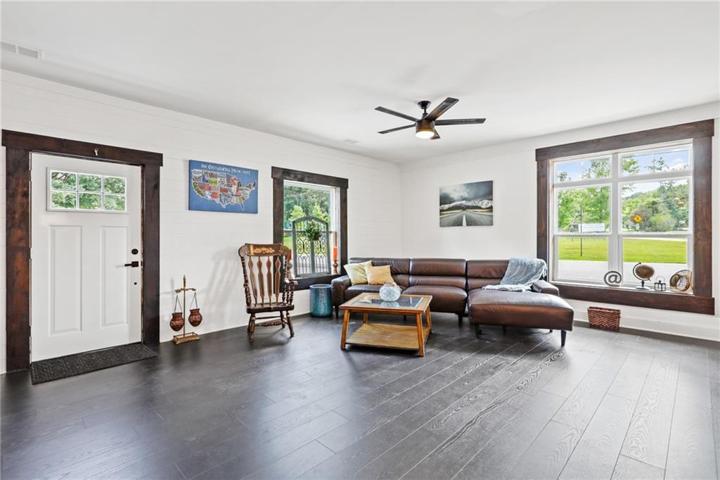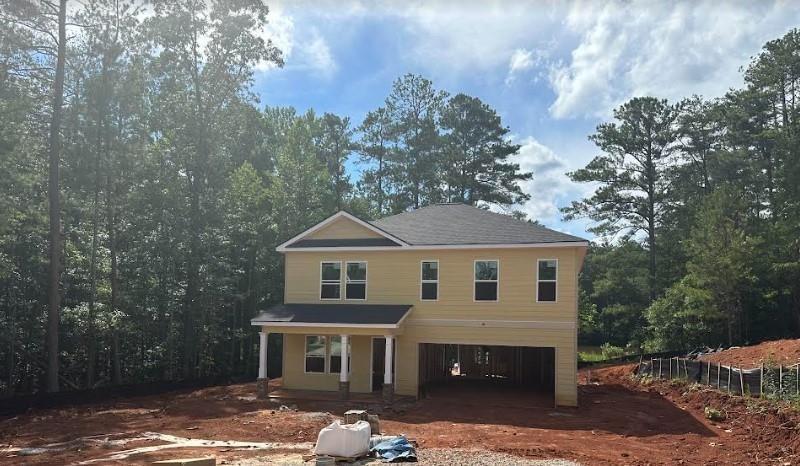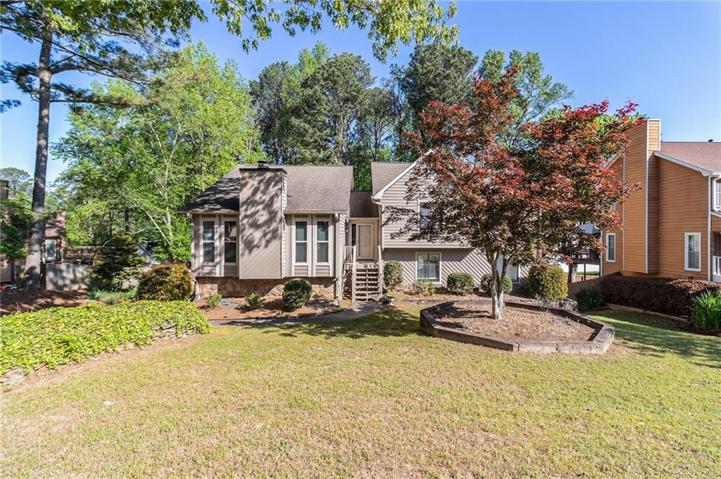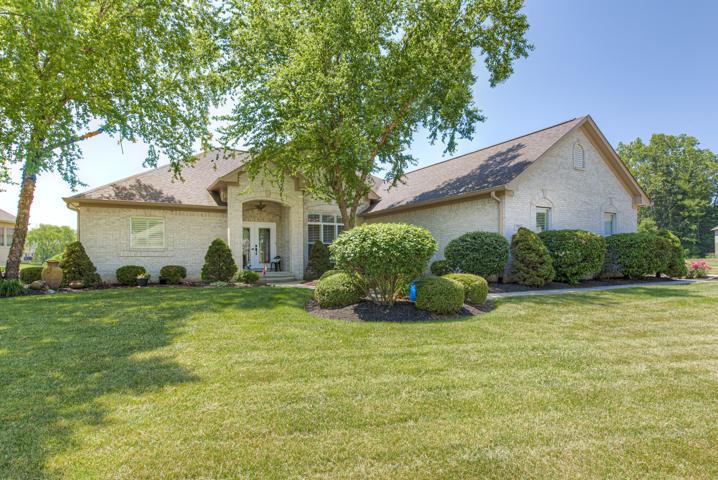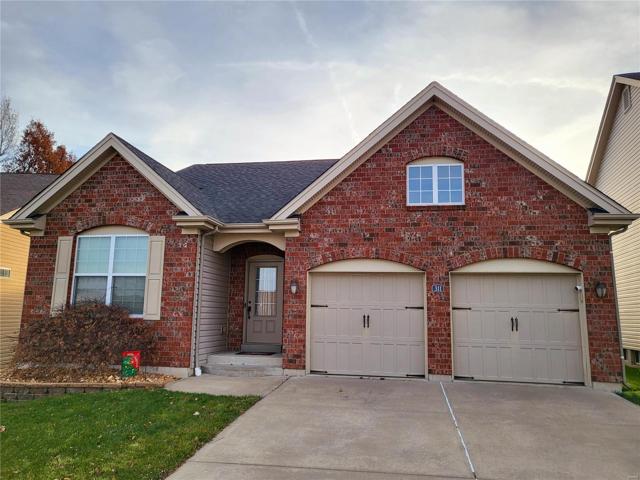1473 Properties
Sort by:
2675 Bethlehem Drive, Claremont, NC 28610
2675 Bethlehem Drive, Claremont, NC 28610 Details
2 years ago
506 S Washington Street, Crawfordsville, IN 47933
506 S Washington Street, Crawfordsville, IN 47933 Details
2 years ago
7738 Wolfgang Place, Indianapolis, IN 46239
7738 Wolfgang Place, Indianapolis, IN 46239 Details
2 years ago
29 Shope Creek Estates Drive, Asheville, NC 28805
29 Shope Creek Estates Drive, Asheville, NC 28805 Details
2 years ago
3623 Autumnwood Way, Greenwood, IN 46142
3623 Autumnwood Way, Greenwood, IN 46142 Details
2 years ago
