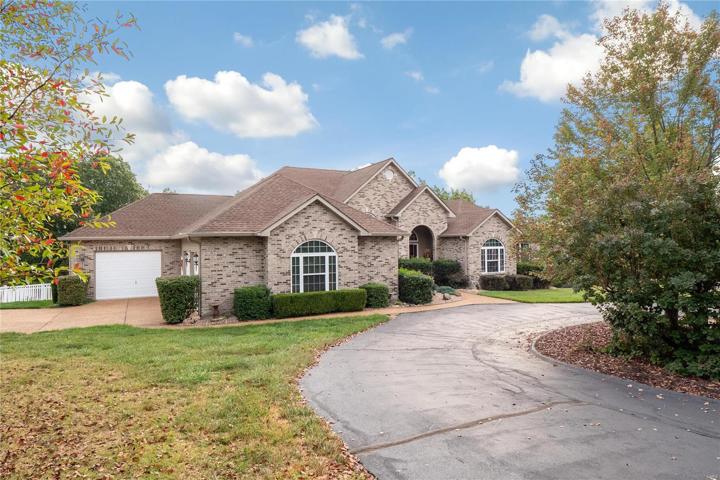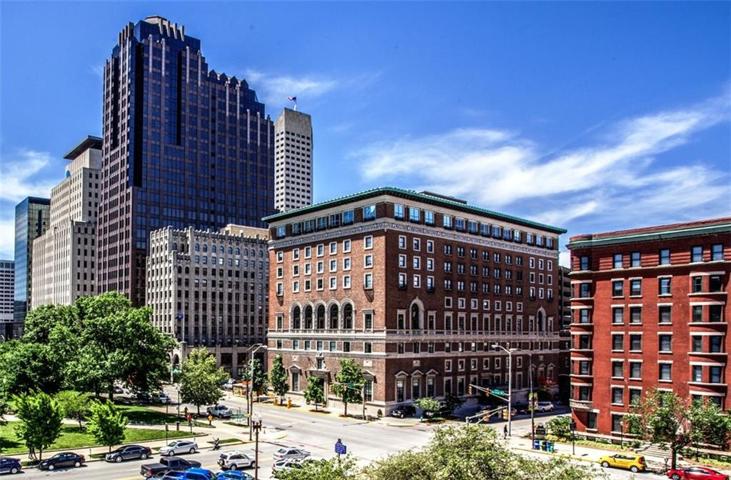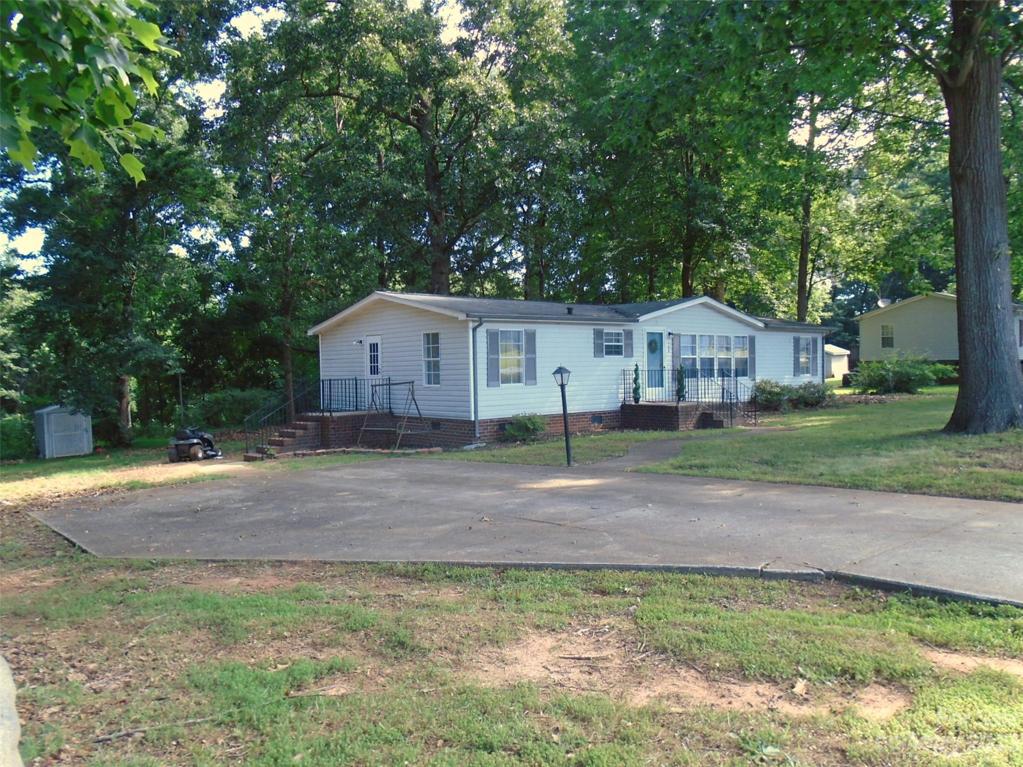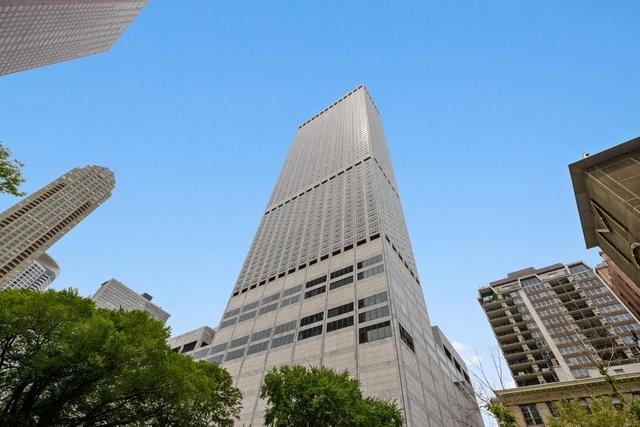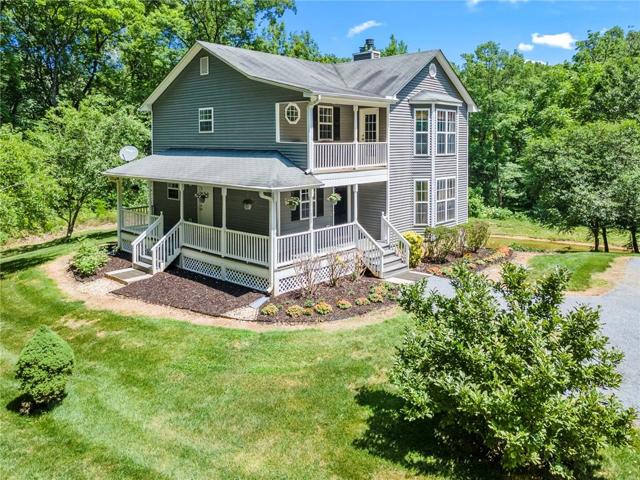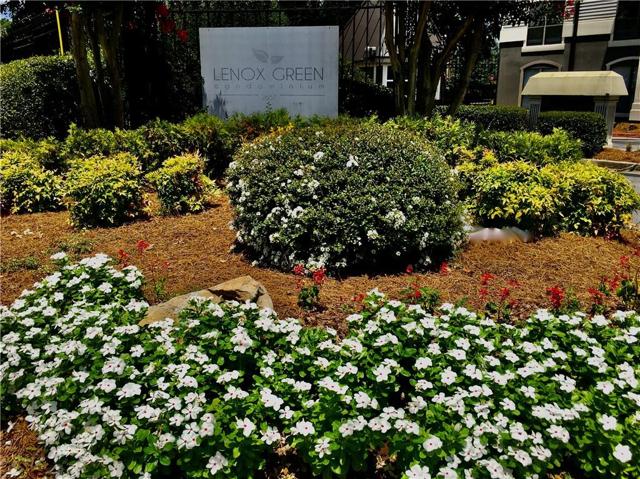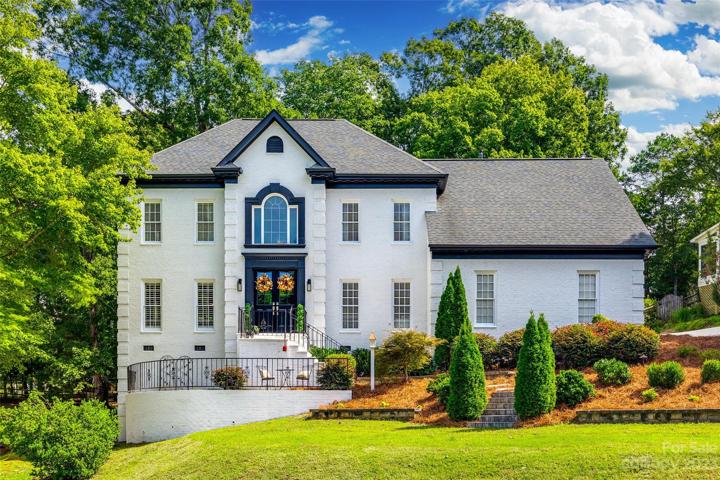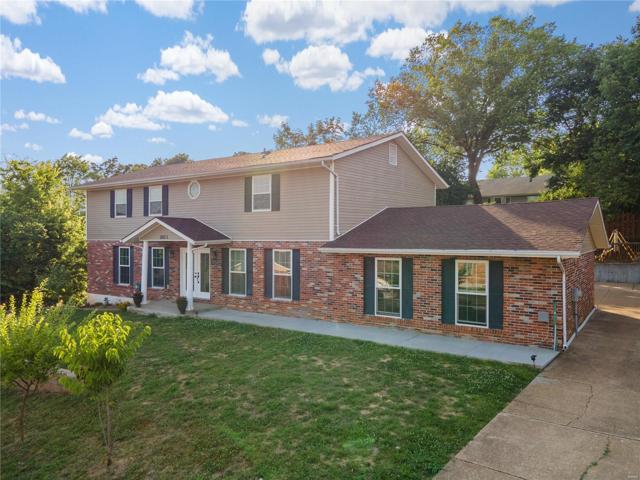1473 Properties
Sort by:
350 N Meridian Street, Indianapolis, IN 46204
350 N Meridian Street, Indianapolis, IN 46204 Details
2 years ago
148 Sailwinds Road, Mooresville, NC 28115
148 Sailwinds Road, Mooresville, NC 28115 Details
2 years ago
6016 Derry Hill Place, Charlotte, NC 28277
6016 Derry Hill Place, Charlotte, NC 28277 Details
2 years ago
