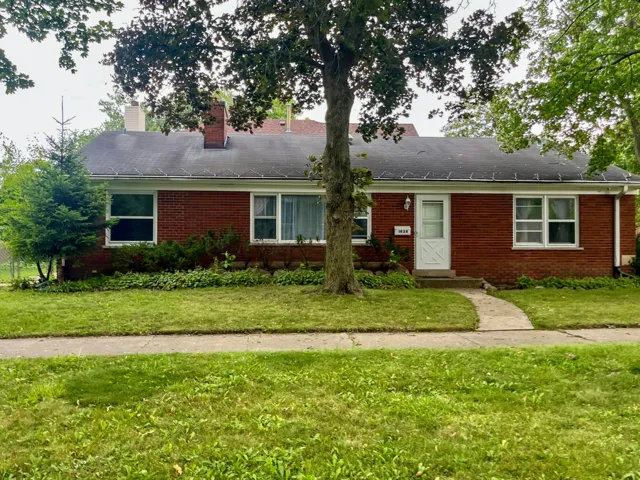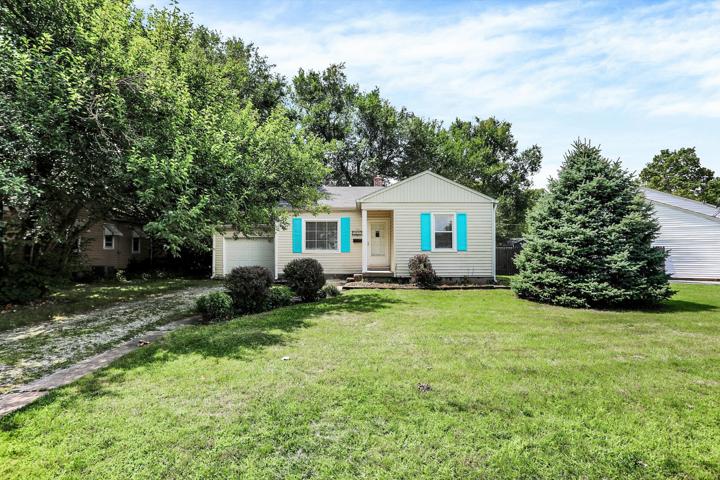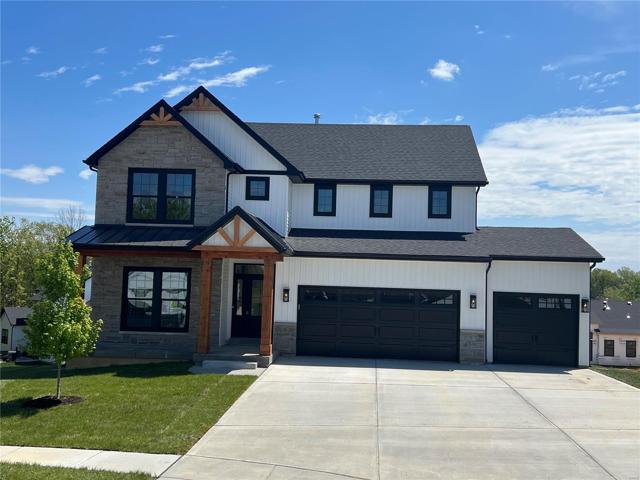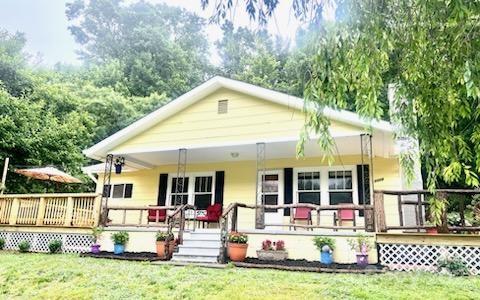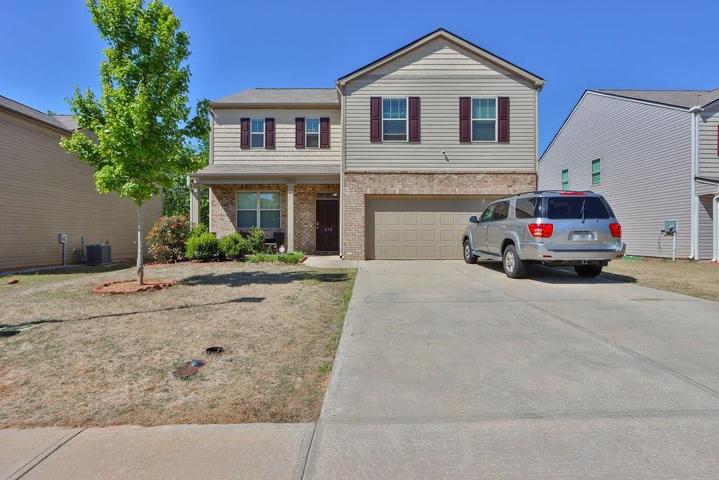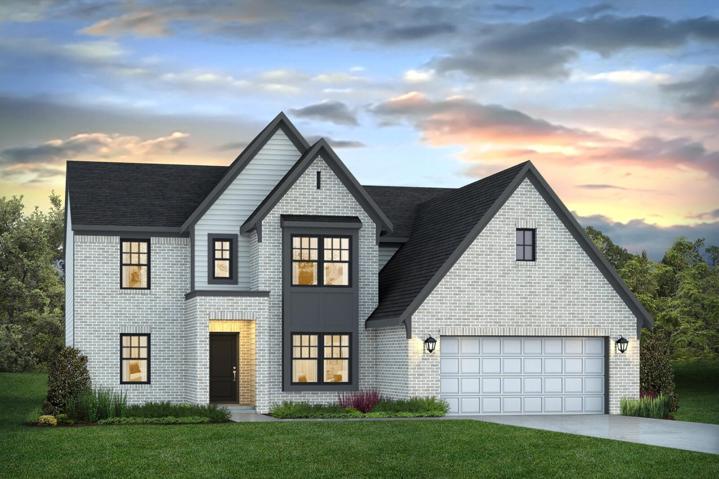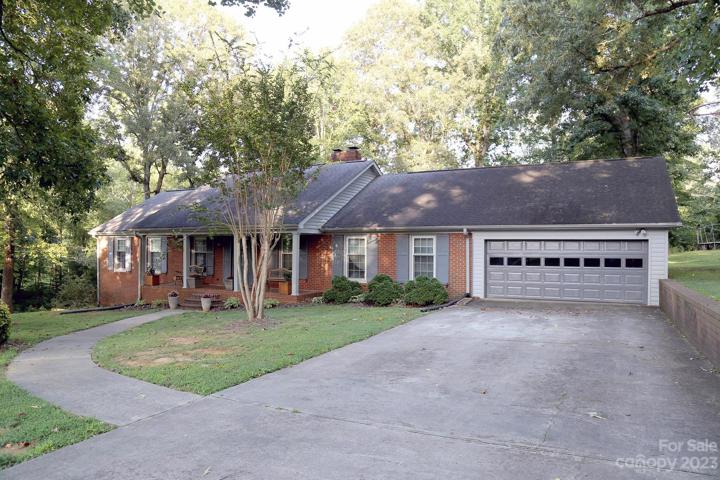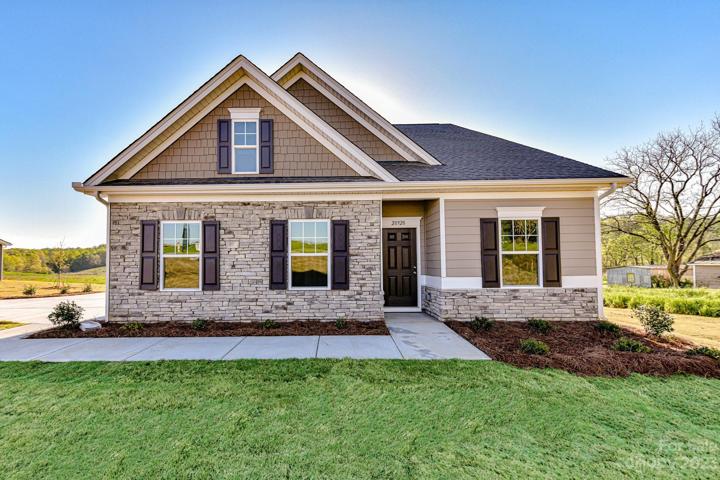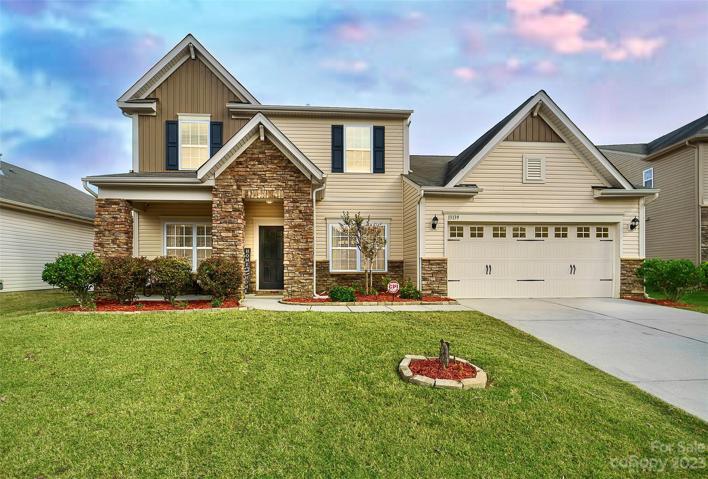1473 Properties
Sort by:
1934 Midland Avenue, Highland Park, IL 60035
1934 Midland Avenue, Highland Park, IL 60035 Details
2 years ago
5254 Kingsley Drive, Indianapolis, IN 46220
5254 Kingsley Drive, Indianapolis, IN 46220 Details
2 years ago
102 Copper Stone Point , Wentzville, MO 63385
102 Copper Stone Point , Wentzville, MO 63385 Details
2 years ago
3008/3016 Bobs Creek Road, Zirconia, NC 28790
3008/3016 Bobs Creek Road, Zirconia, NC 28790 Details
2 years ago
12874 E 239th Street, Noblesville, IN 46060
12874 E 239th Street, Noblesville, IN 46060 Details
2 years ago
28928 Nelson Mountain Road, Albemarle, NC 28001
28928 Nelson Mountain Road, Albemarle, NC 28001 Details
2 years ago
13139 Ferguson Forest Drive, Charlotte, NC 28273
13139 Ferguson Forest Drive, Charlotte, NC 28273 Details
2 years ago
