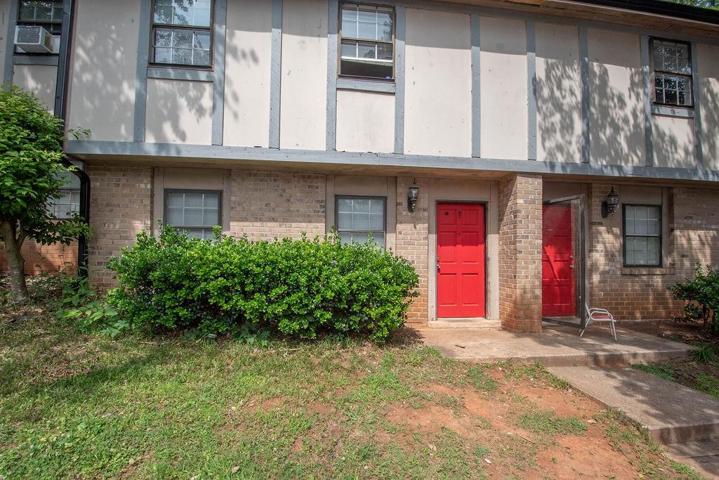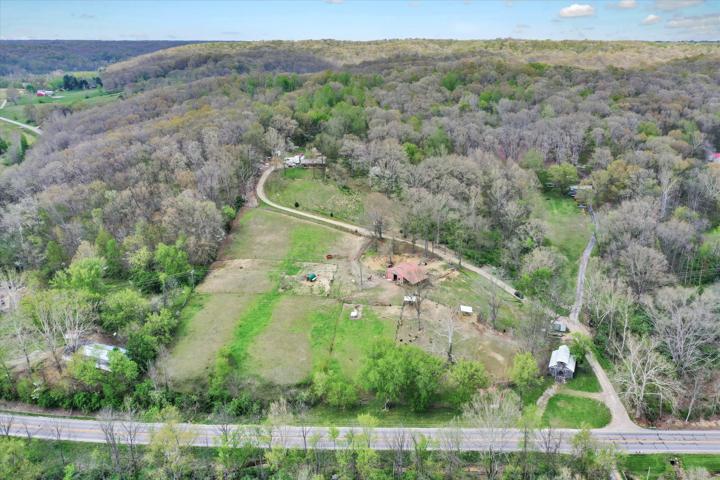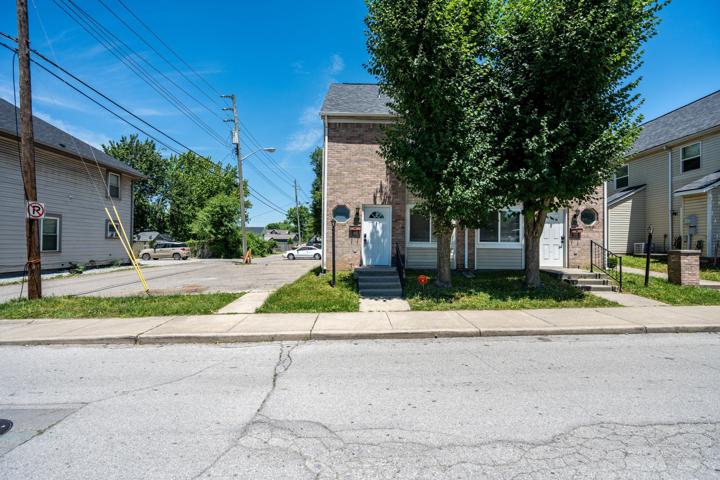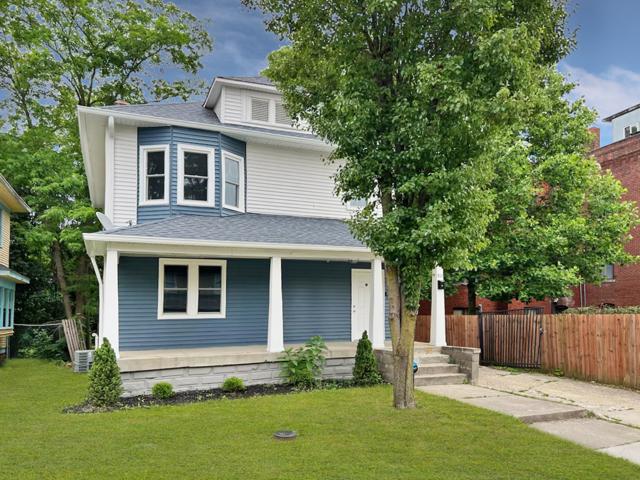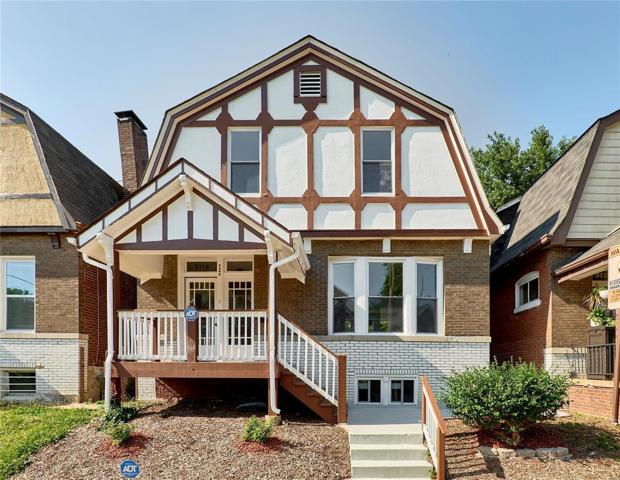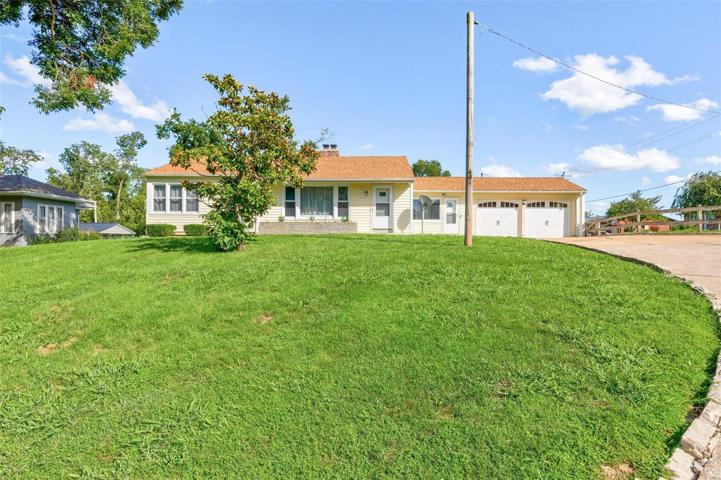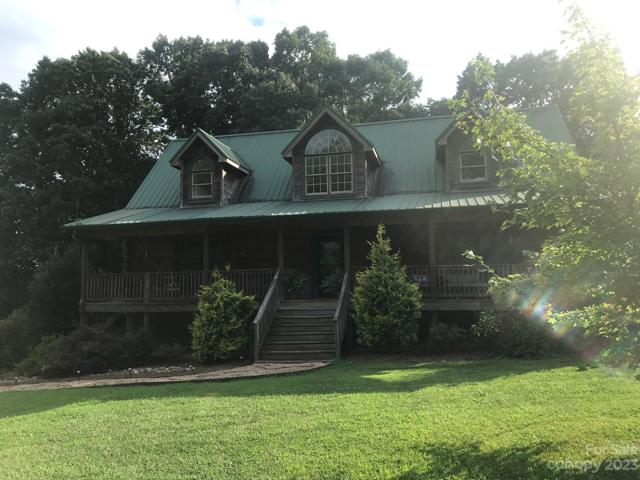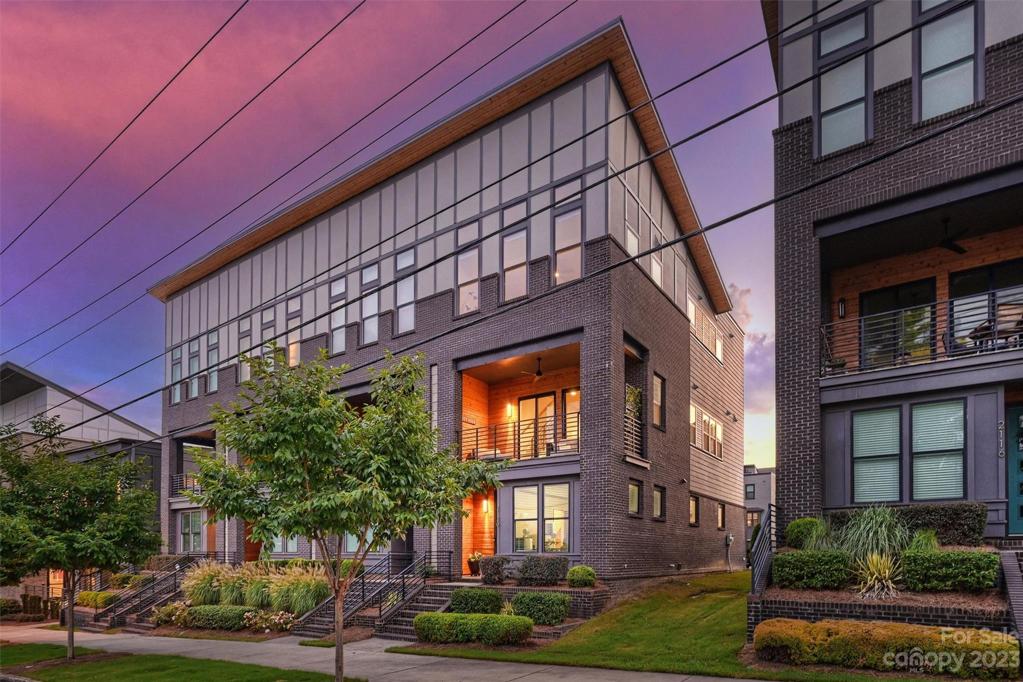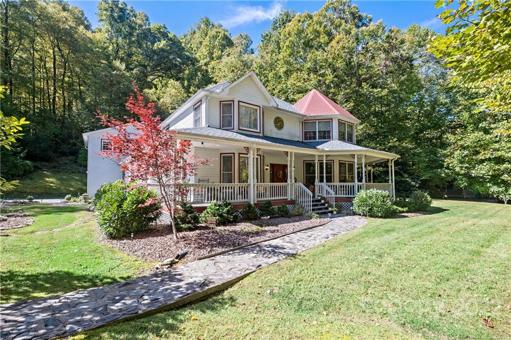1473 Properties
Sort by:
108 E Arizona Street, Indianapolis, IN 46225
108 E Arizona Street, Indianapolis, IN 46225 Details
2 years ago
3011 N New Jersey Street, Indianapolis, IN 46205
3011 N New Jersey Street, Indianapolis, IN 46205 Details
2 years ago
5580 Greenville Highway, Brevard, NC 28712
5580 Greenville Highway, Brevard, NC 28712 Details
2 years ago
