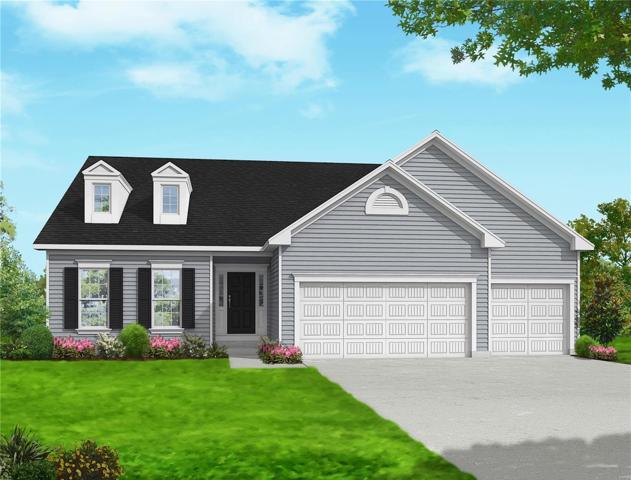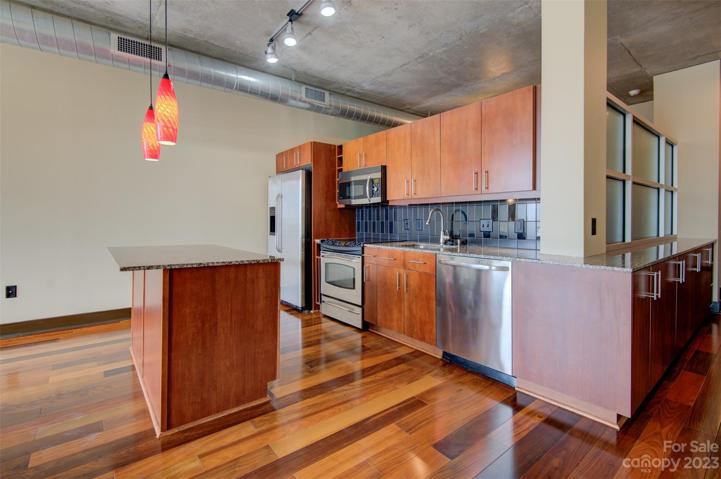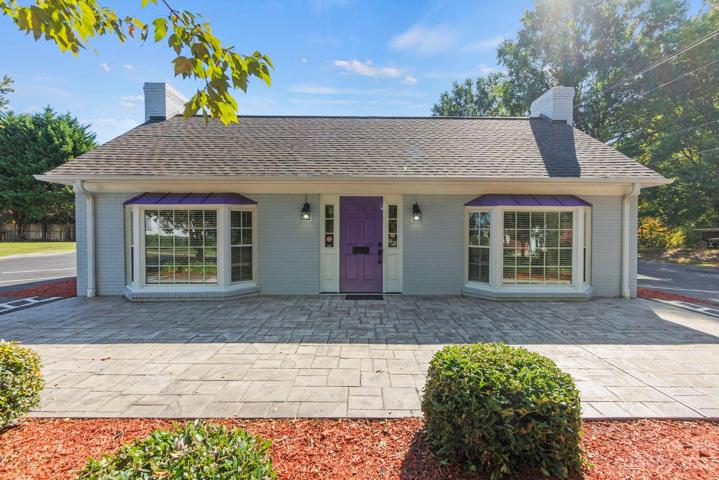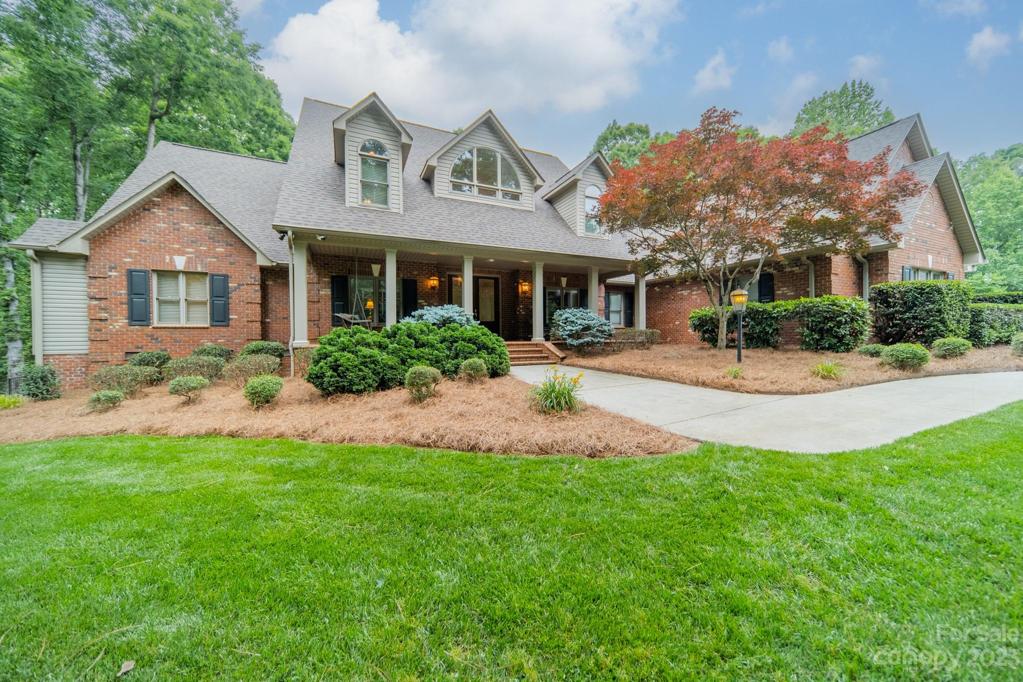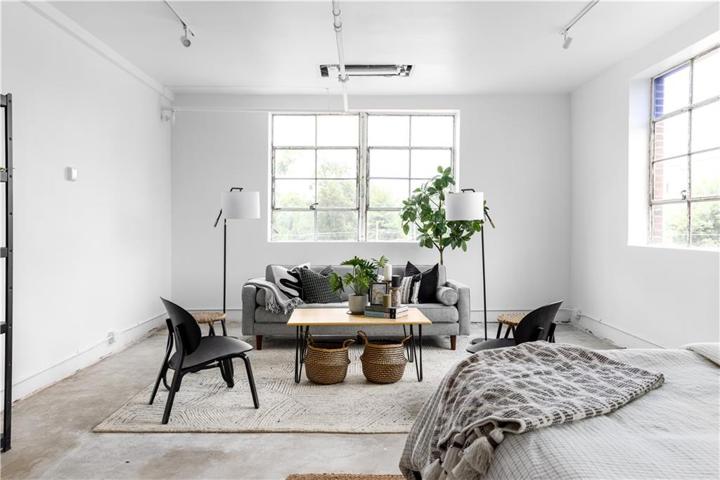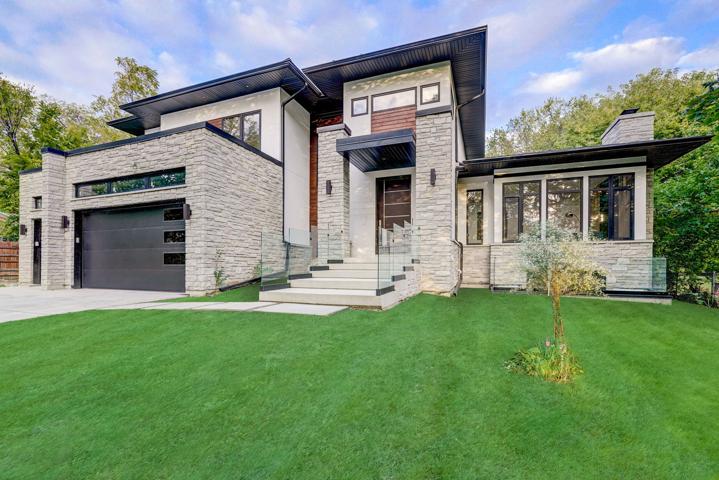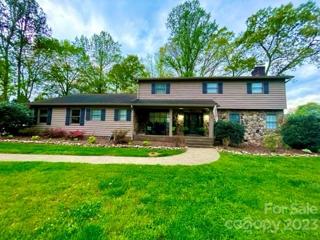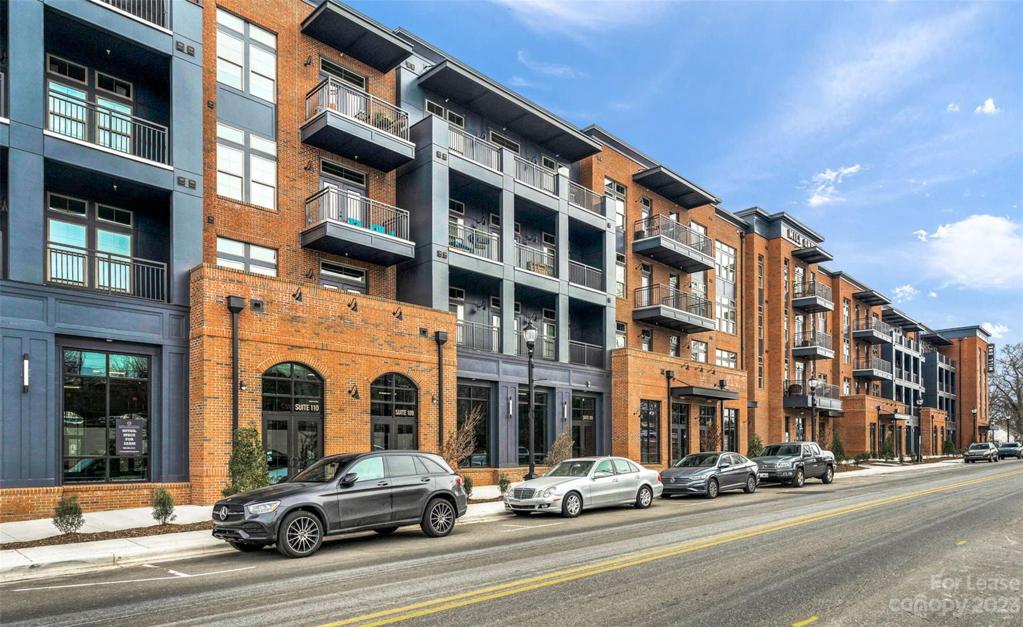1473 Properties
Sort by:
Rosemont – Windswept Farms , Eureka, MO 63025
Rosemont - Windswept Farms , Eureka, MO 63025 Details
2 years ago
10 Westmoreland Place, St Louis, MO 63108
10 Westmoreland Place, St Louis, MO 63108 Details
2 years ago
390 S Salisbury Street, Mocksville, NC 27028
390 S Salisbury Street, Mocksville, NC 27028 Details
2 years ago
705 N Elmhurst Road, Prospect Heights, IL 60070
705 N Elmhurst Road, Prospect Heights, IL 60070 Details
2 years ago
1309 Merrimont Avenue, Kings Mountain, NC 28086
1309 Merrimont Avenue, Kings Mountain, NC 28086 Details
2 years ago
201 N Church Street, Mooresville, NC 28115
201 N Church Street, Mooresville, NC 28115 Details
2 years ago
