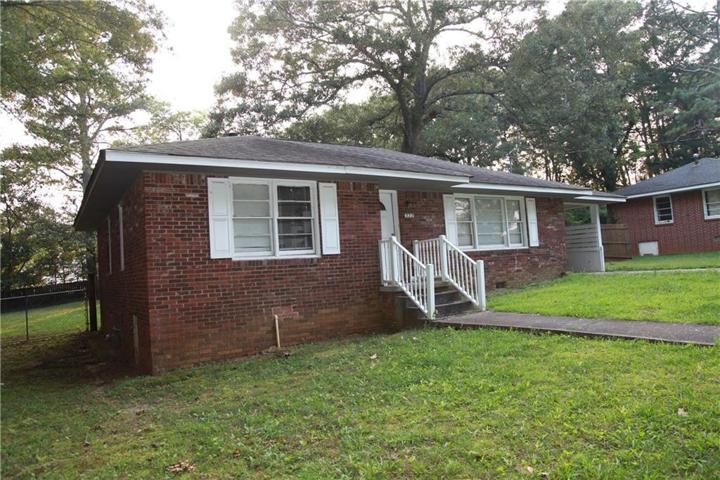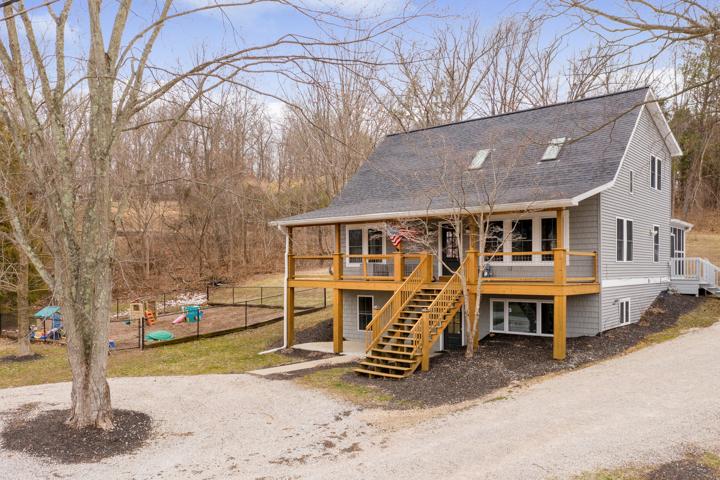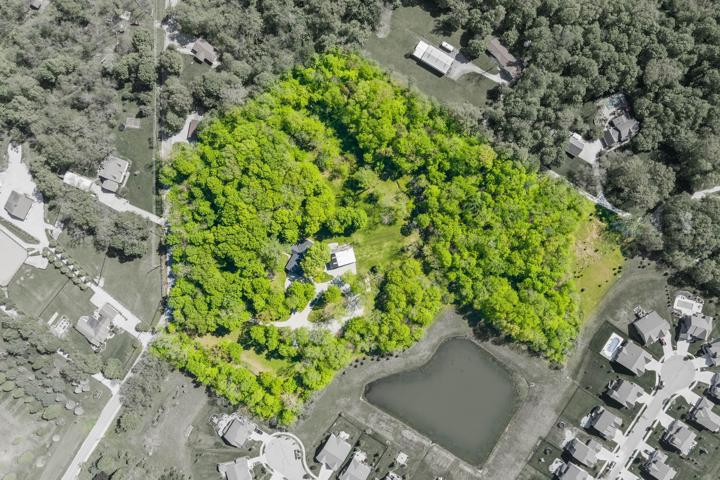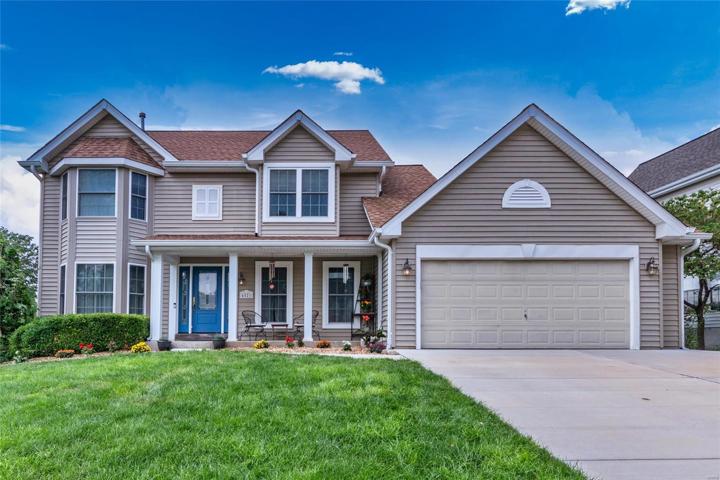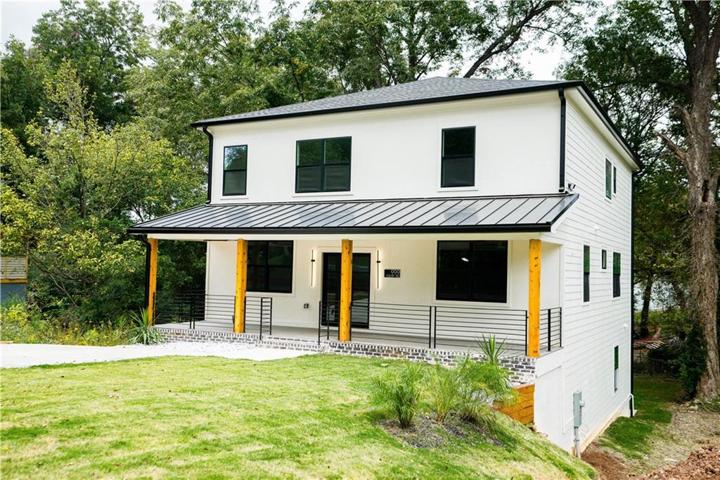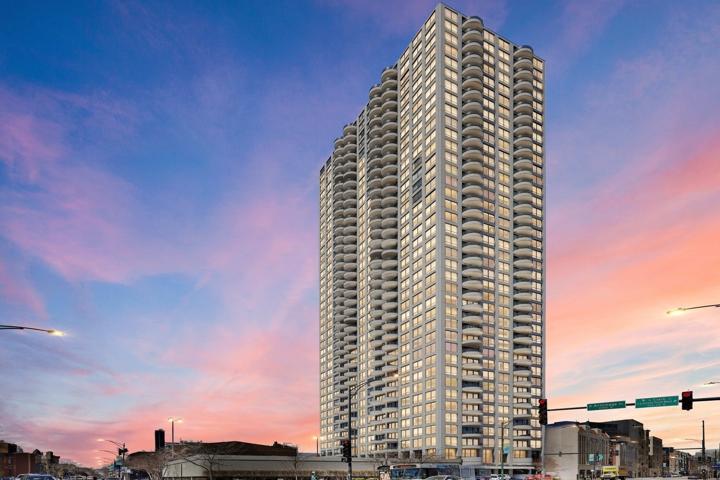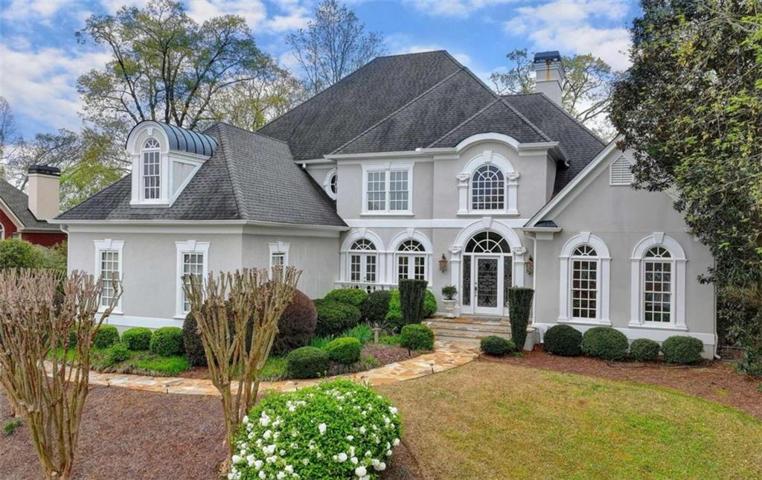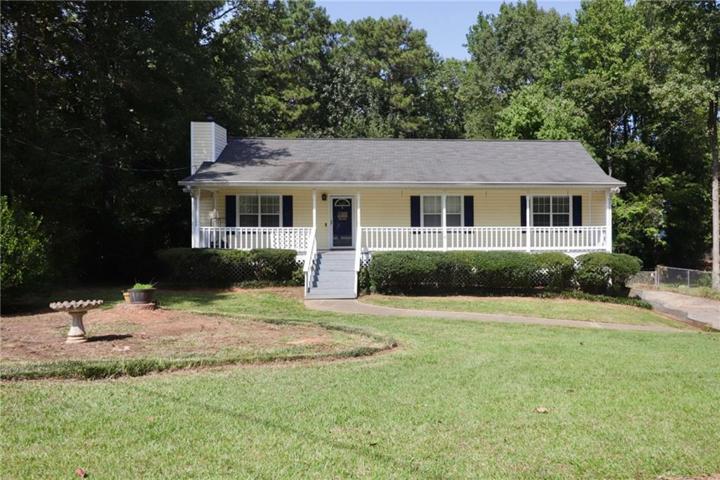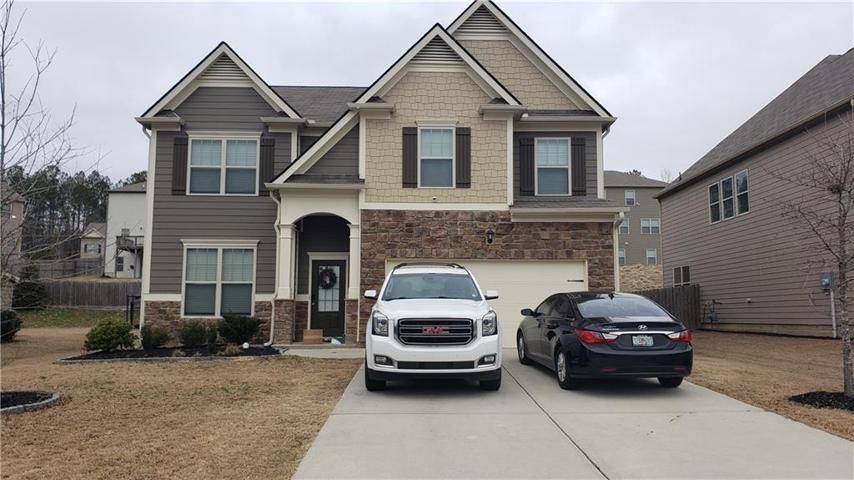1473 Properties
Sort by:
15941 Connecticut Avenue, Fortville, IN 46040
15941 Connecticut Avenue, Fortville, IN 46040 Details
2 years ago
4521 Emerald View Court, Eureka, MO 63025
4521 Emerald View Court, Eureka, MO 63025 Details
2 years ago
2020 N Lincoln Park West , Chicago, IL 60614
2020 N Lincoln Park West , Chicago, IL 60614 Details
2 years ago
