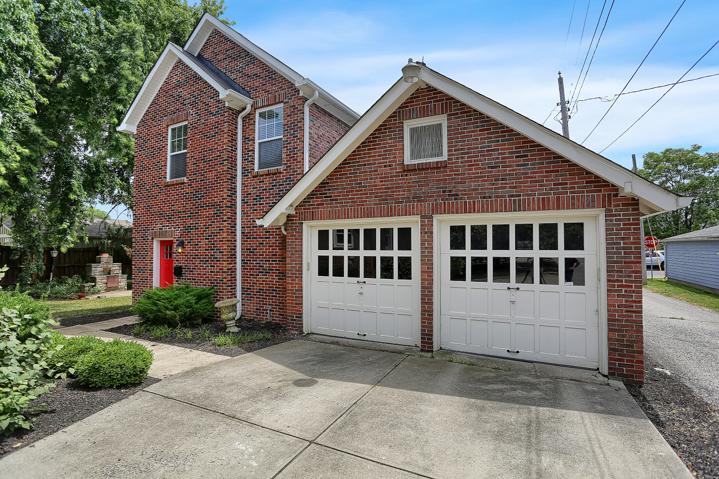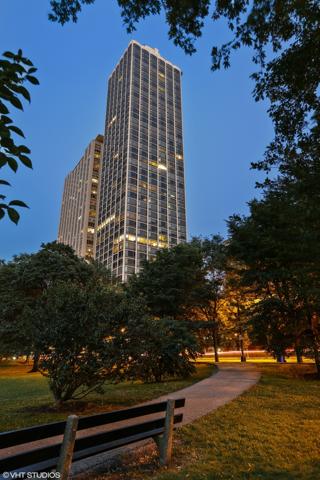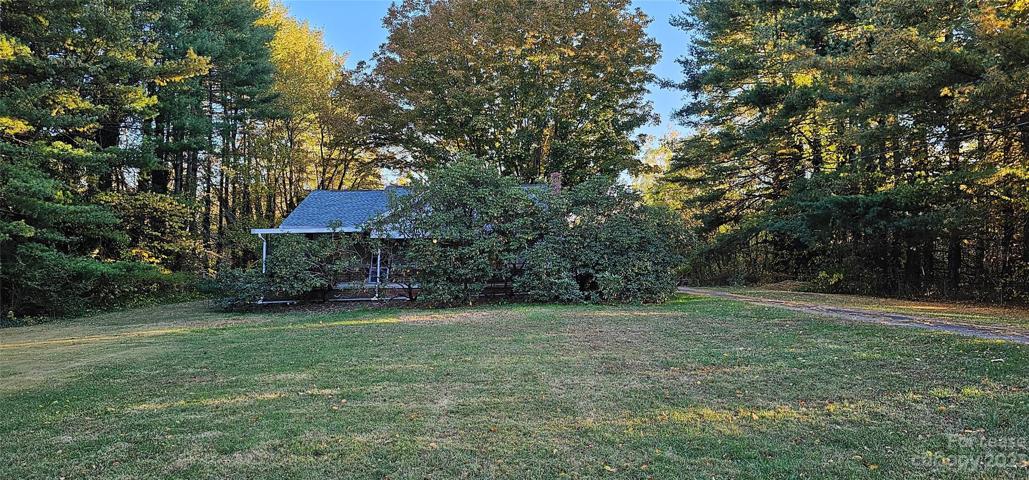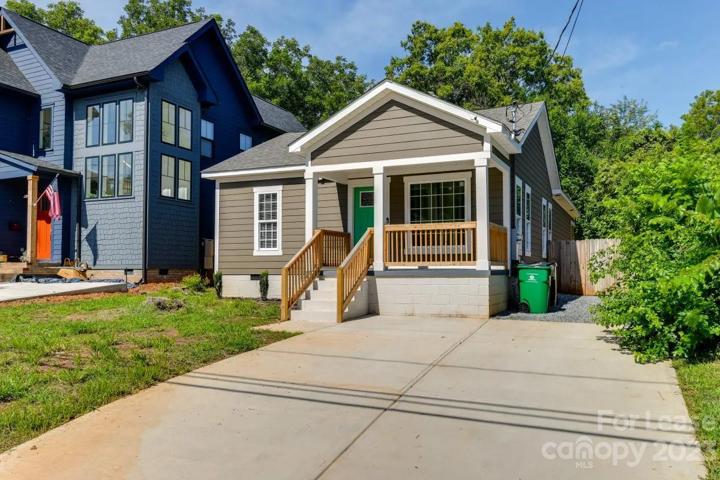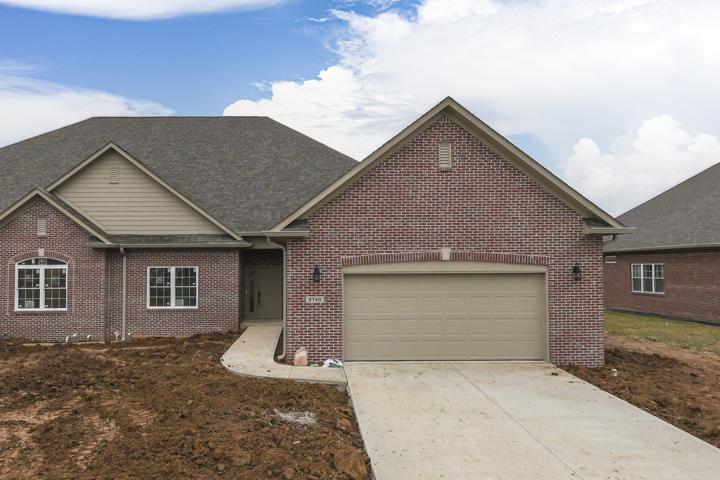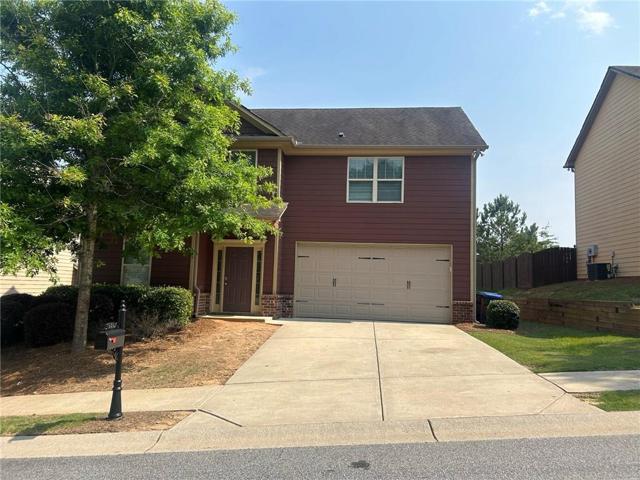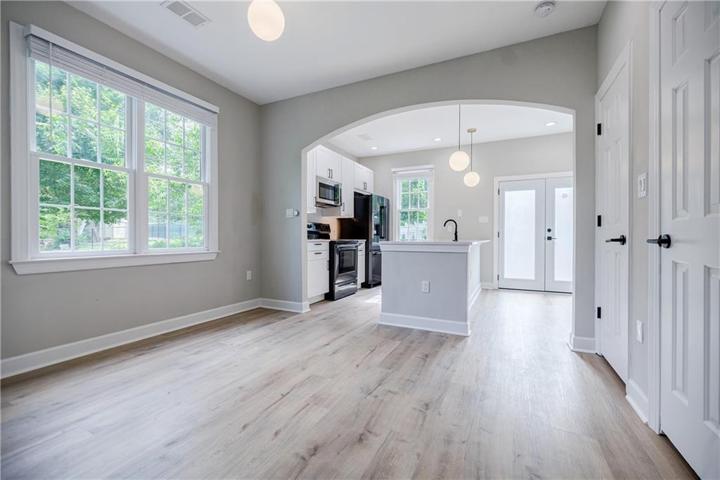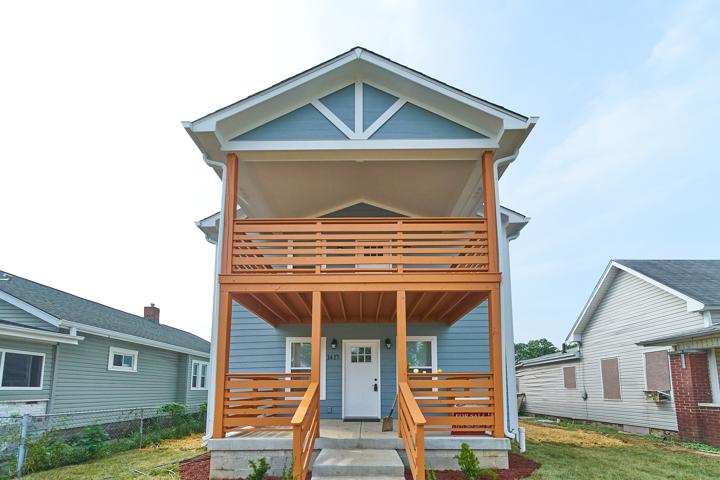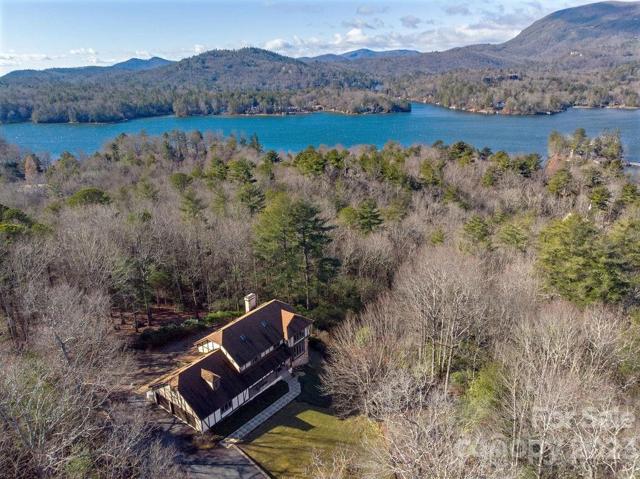1473 Properties
Sort by:
1237 Fairmont Street, Charlotte, NC 28216
1237 Fairmont Street, Charlotte, NC 28216 Details
2 years ago
2749 Stones Bay Drive, Greenwood, IN 46143
2749 Stones Bay Drive, Greenwood, IN 46143 Details
2 years ago
1417 E Tabor Street, Indianapolis, IN 46203
1417 E Tabor Street, Indianapolis, IN 46203 Details
2 years ago
800 Blue Ridge Road, Lake Toxaway, NC 28747
800 Blue Ridge Road, Lake Toxaway, NC 28747 Details
2 years ago
