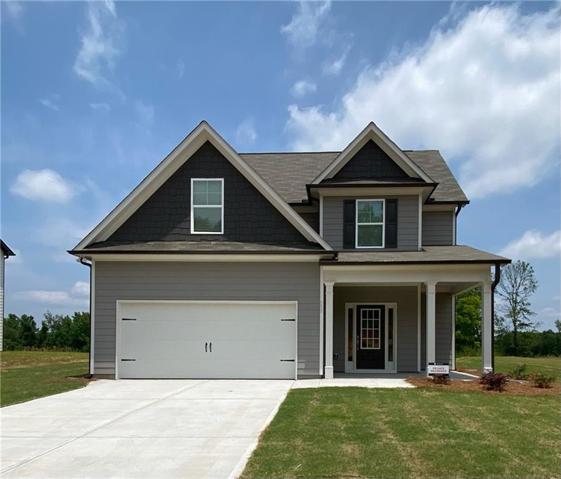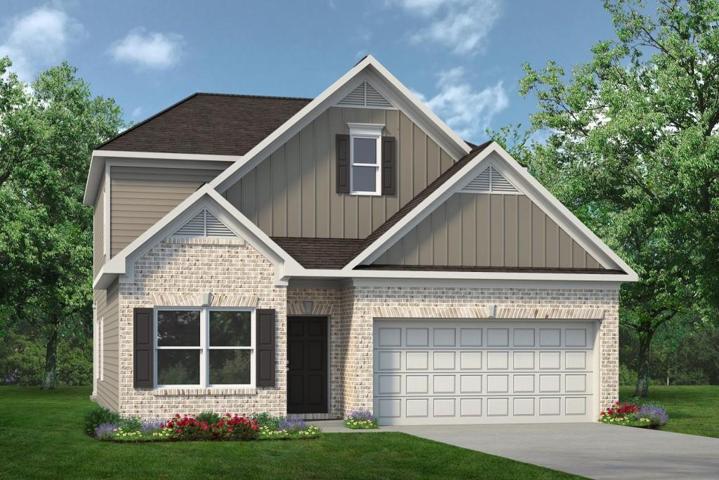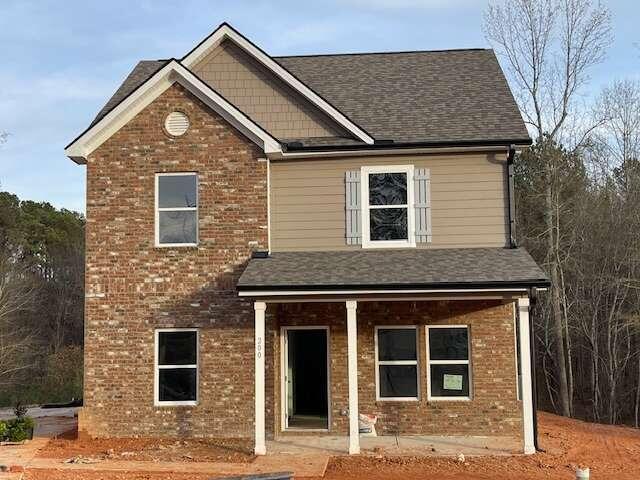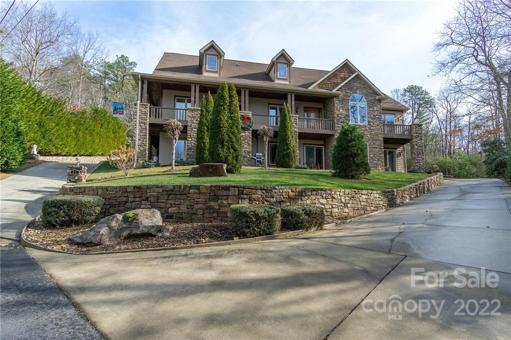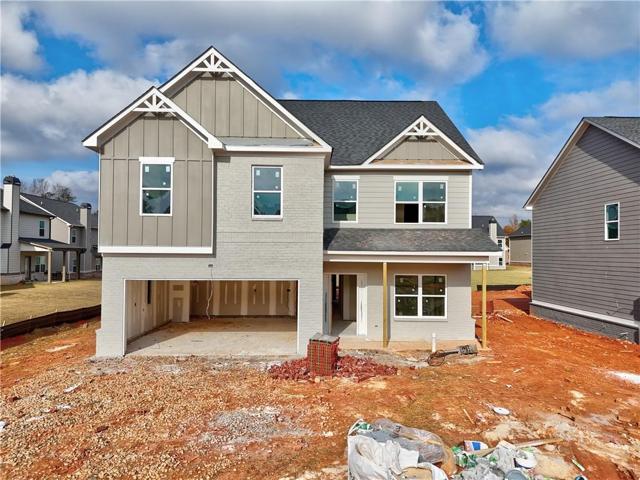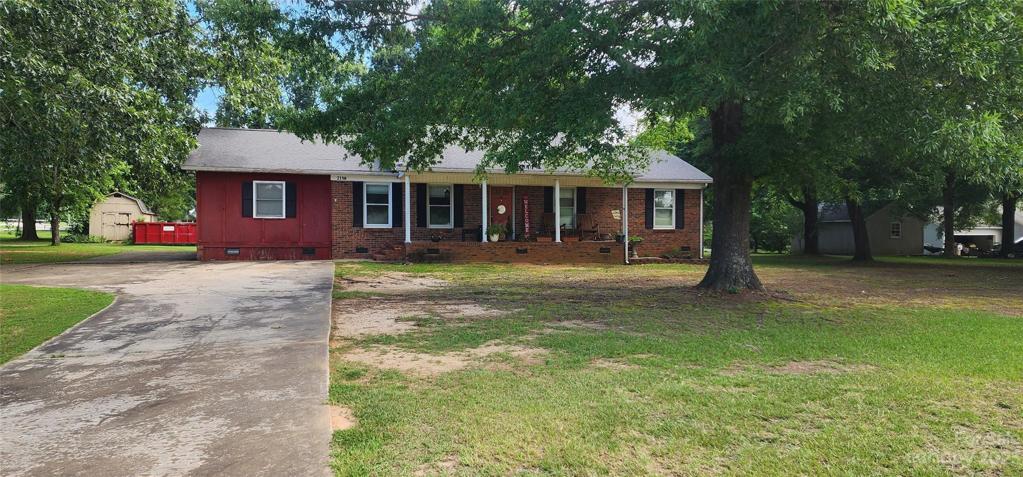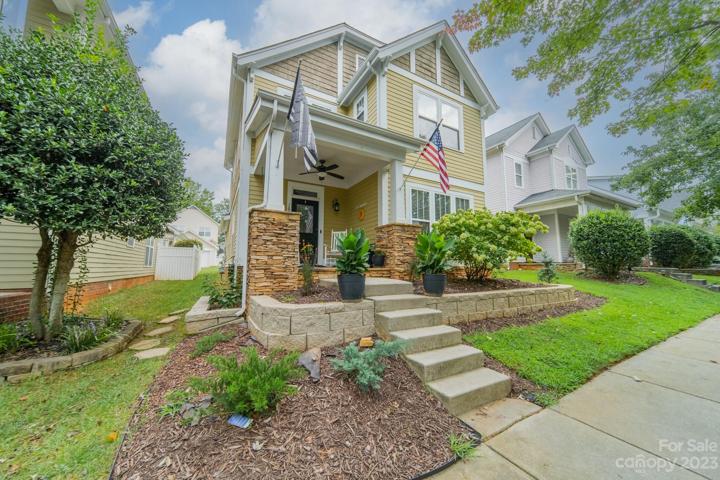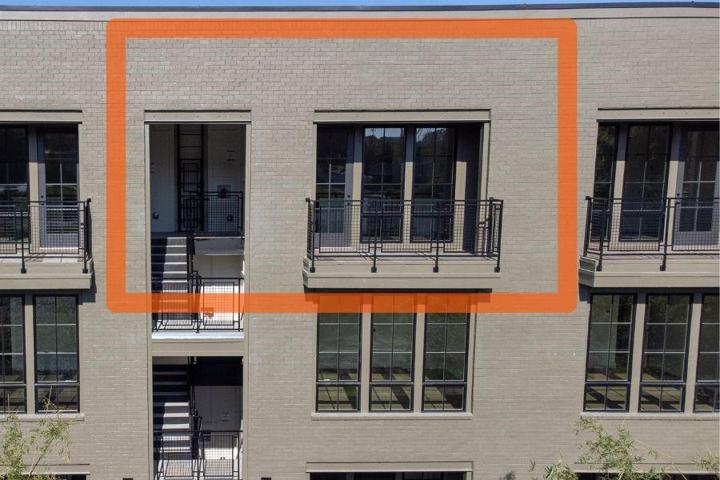1585 Properties
Sort by:
11 Trails Of Kitazuma Road, Black Mountain, NC 28711
11 Trails Of Kitazuma Road, Black Mountain, NC 28711 Details
1 year ago
16607 Spruell Street, Huntersville, NC 28078
16607 Spruell Street, Huntersville, NC 28078 Details
1 year ago
