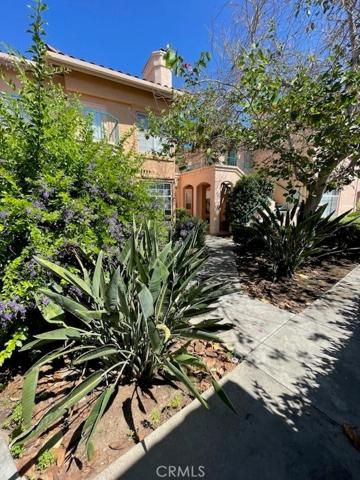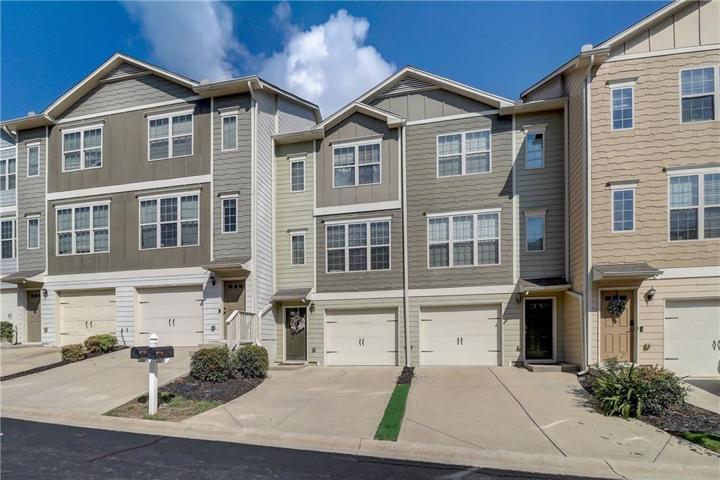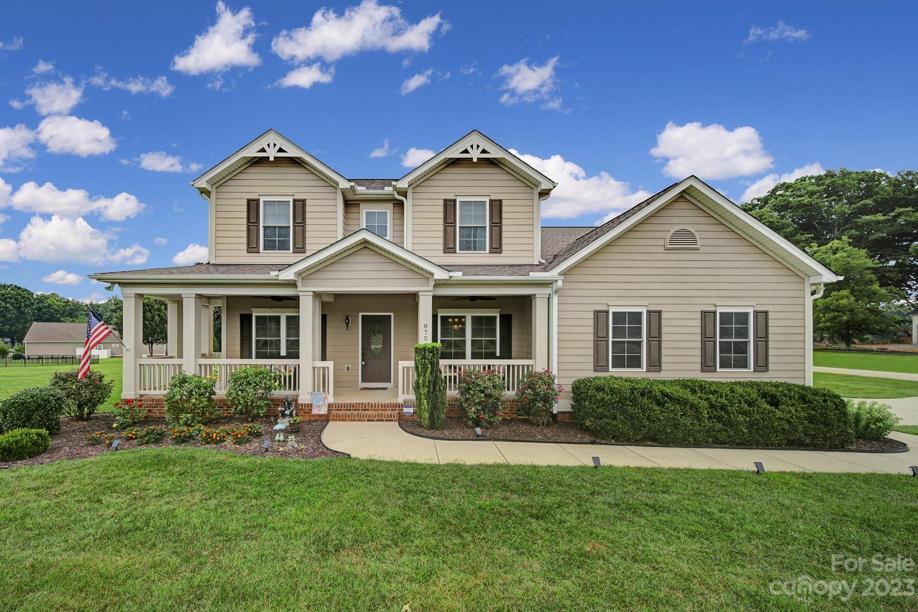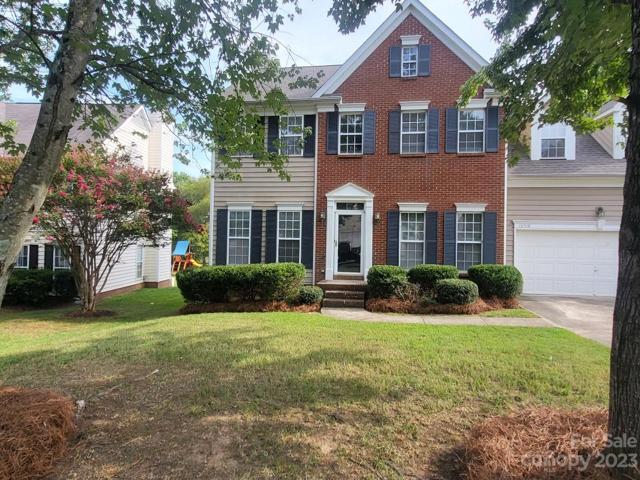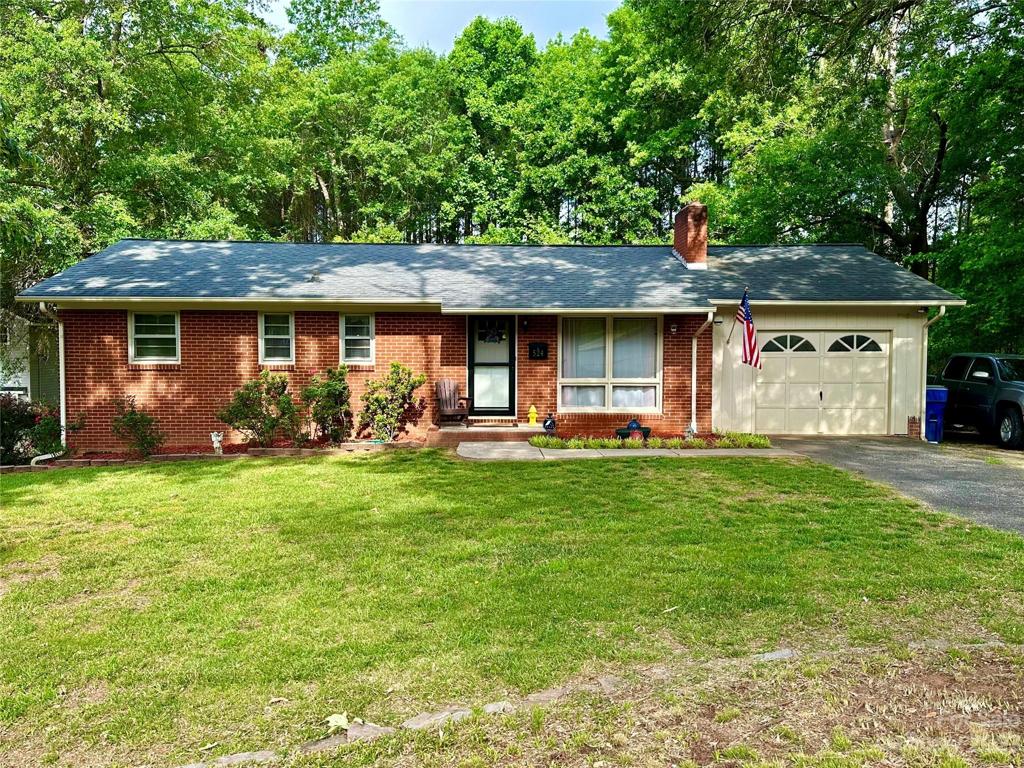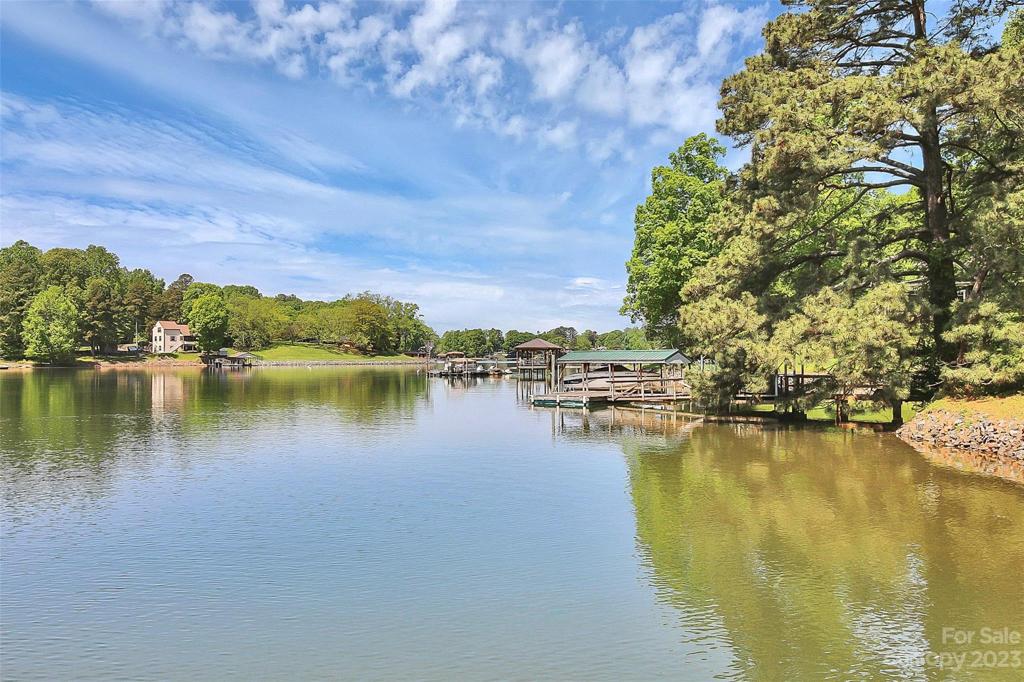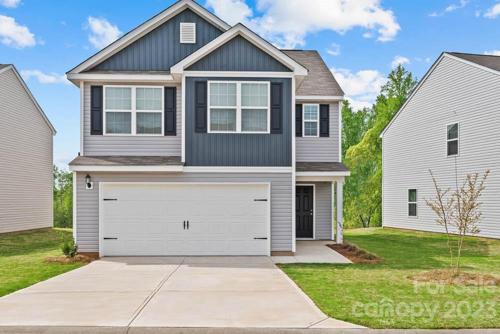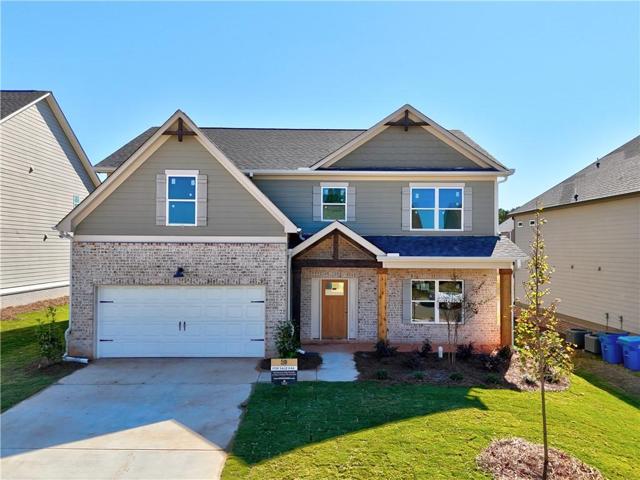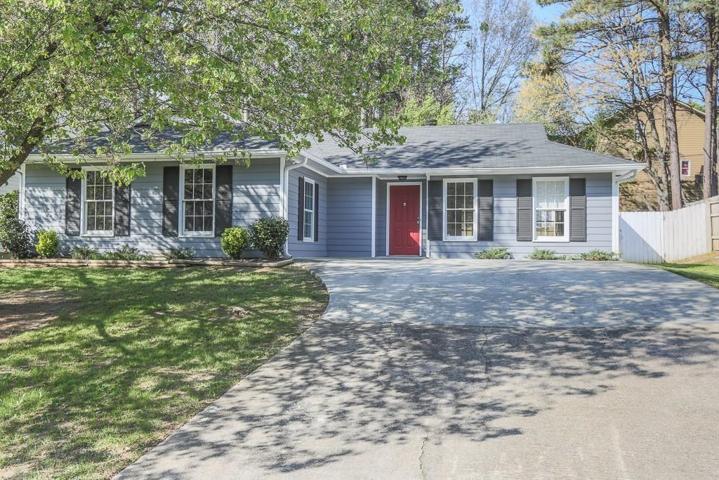1585 Properties
Sort by:
18543 Caminito Pasadero , San Diego, CA 92128
18543 Caminito Pasadero , San Diego, CA 92128 Details
2 years ago
875 Stallion Spirit Trail, Clover, SC 29710
875 Stallion Spirit Trail, Clover, SC 29710 Details
2 years ago
10518 Old Bridge Lane, Charlotte, NC 28269
10518 Old Bridge Lane, Charlotte, NC 28269 Details
2 years ago
524 Timberlane Drive, Mount Holly, NC 28120
524 Timberlane Drive, Mount Holly, NC 28120 Details
2 years ago
296 Southfork Road, Mooresville, NC 28117
296 Southfork Road, Mooresville, NC 28117 Details
2 years ago
5036 Wolfridge Avenue, Charlotte, NC 28214
5036 Wolfridge Avenue, Charlotte, NC 28214 Details
2 years ago
