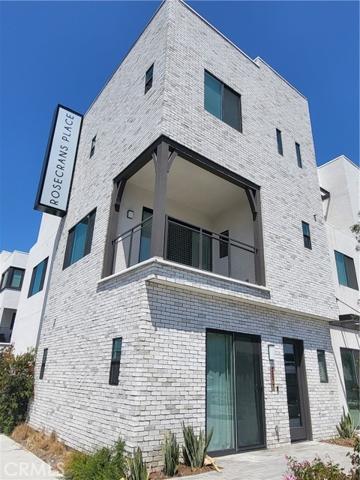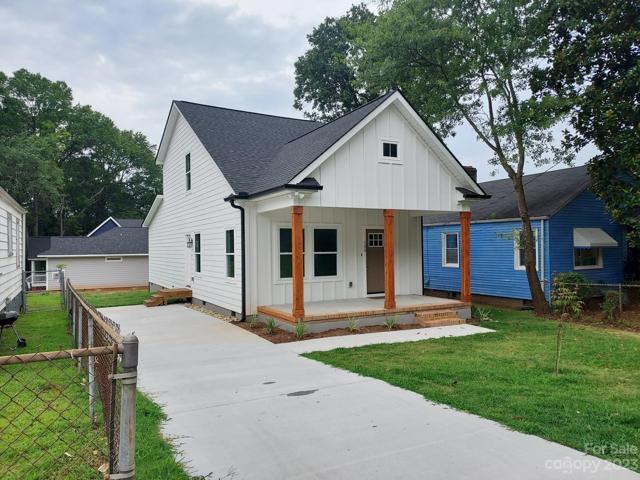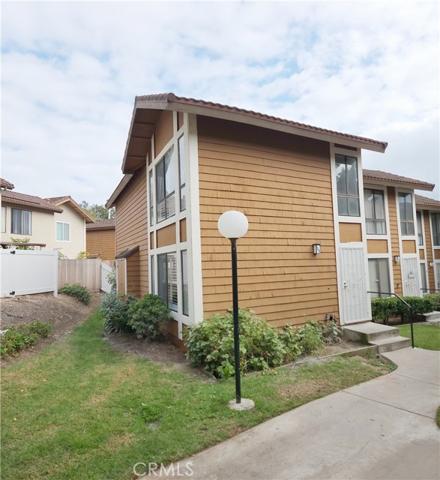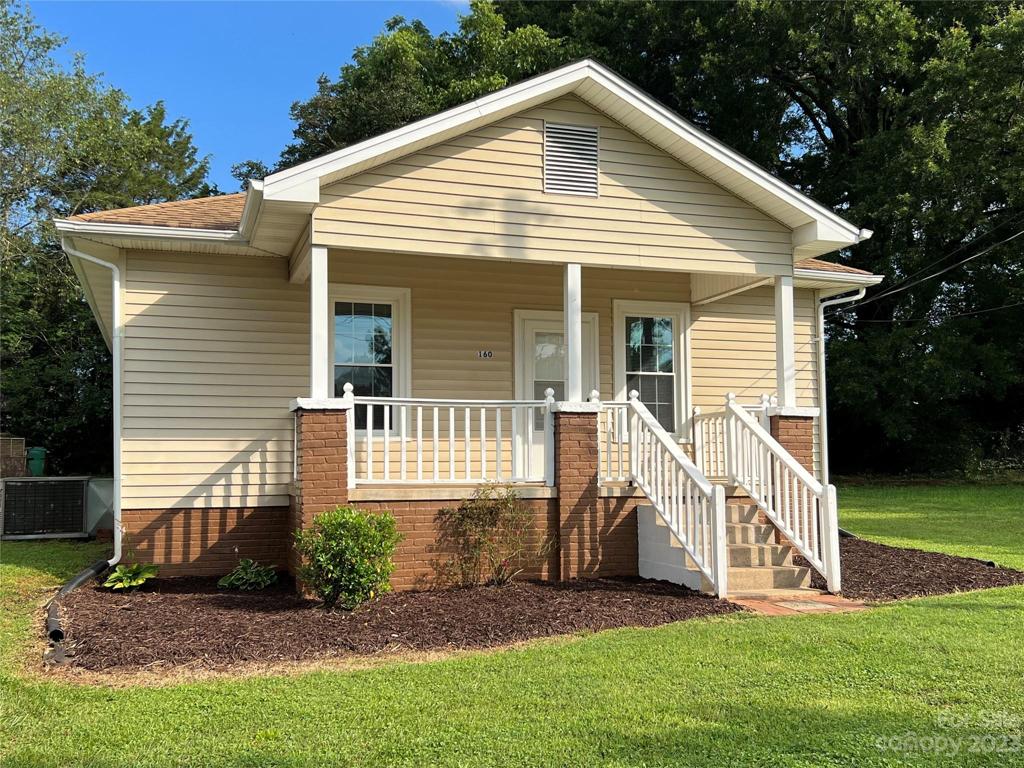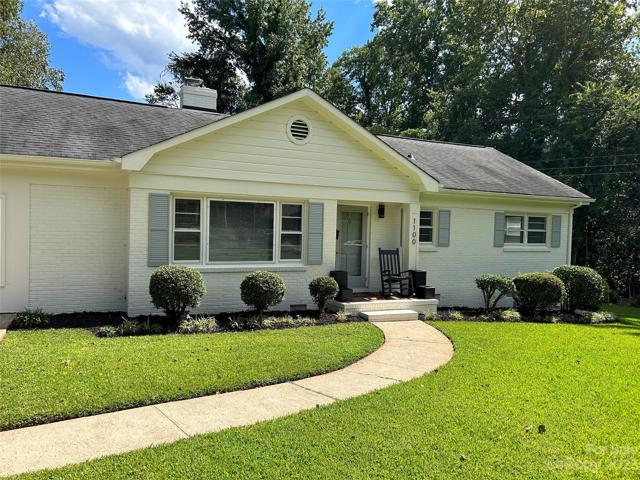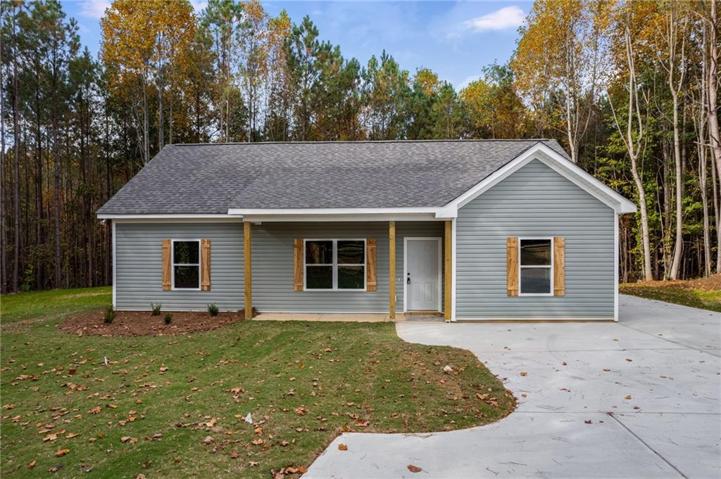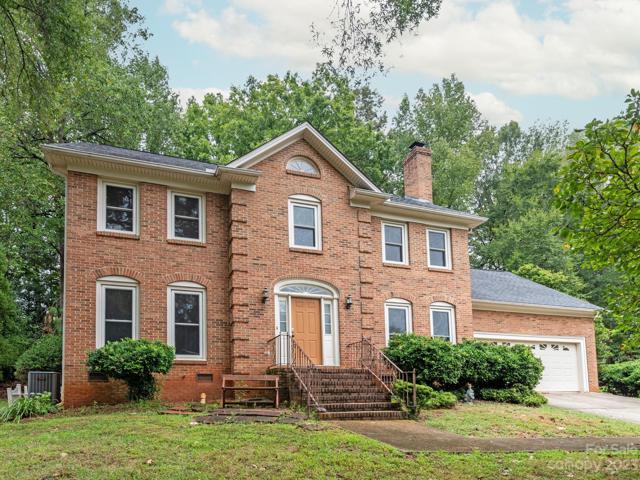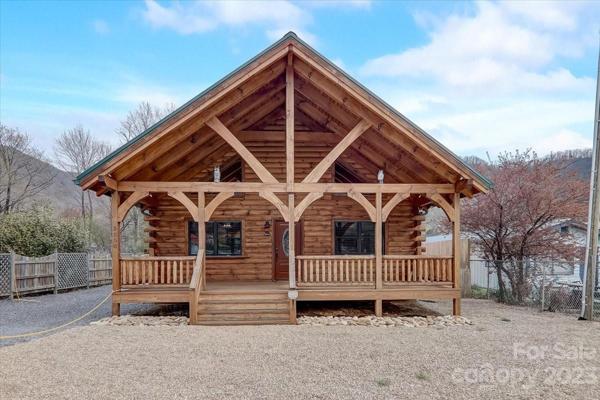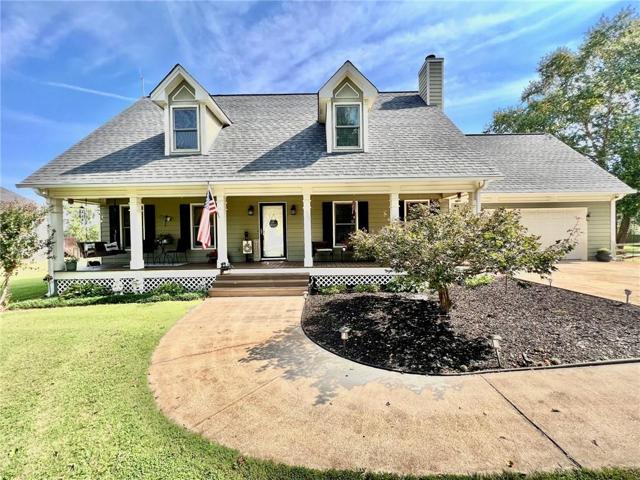1585 Properties
Sort by:
2077 Rosecrans Avenue , Gardena, CA 90249
2077 Rosecrans Avenue , Gardena, CA 90249 Details
2 years ago
108 Arden Street Extension, Greenville, SC 29607
108 Arden Street Extension, Greenville, SC 29607 Details
2 years ago
25885 Trabuco Road , Lake Forest (el Toro), CA 92630
25885 Trabuco Road , Lake Forest (el Toro), CA 92630 Details
2 years ago
160 Cherry Street, China Grove, NC 28023
160 Cherry Street, China Grove, NC 28023 Details
2 years ago
10200 Whitethorn Drive, Charlotte, NC 28277
10200 Whitethorn Drive, Charlotte, NC 28277 Details
2 years ago
