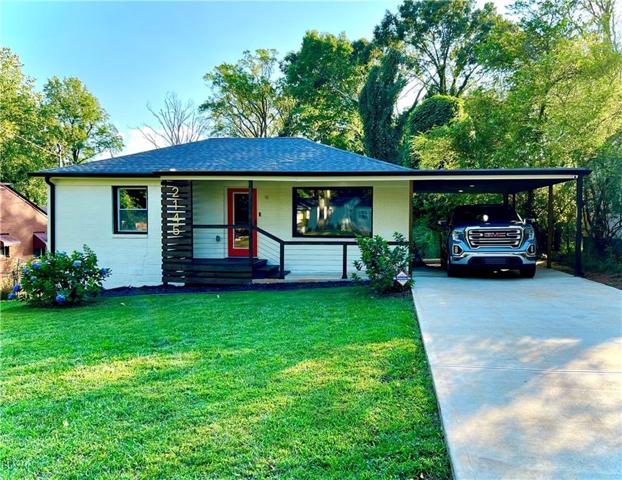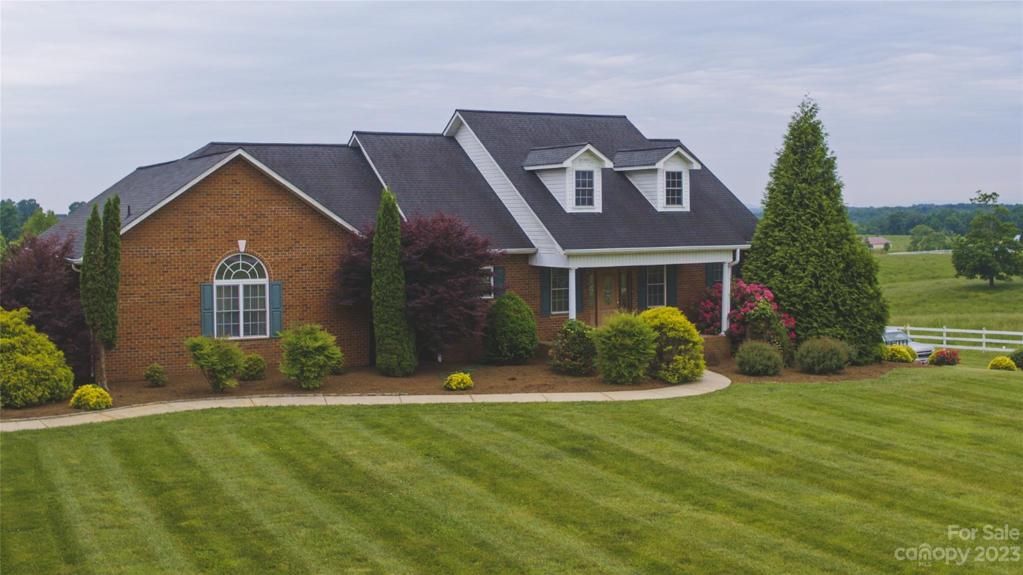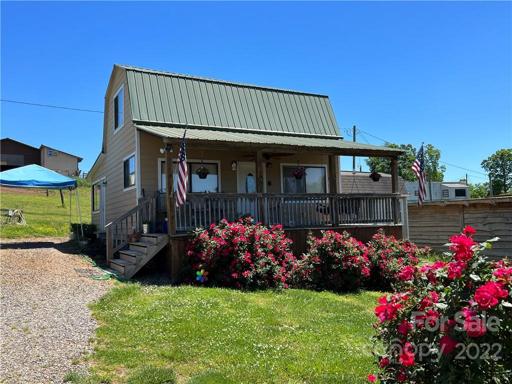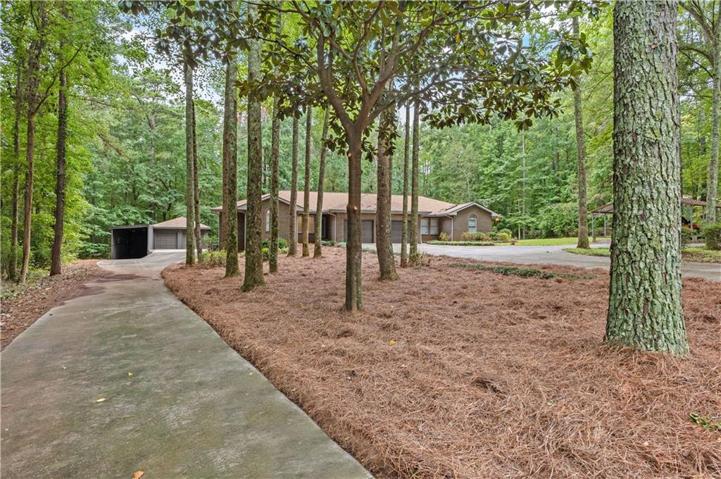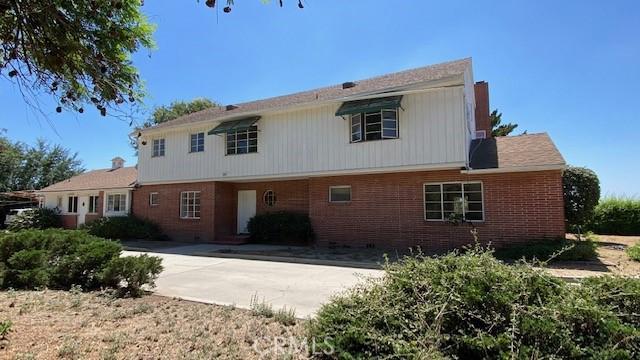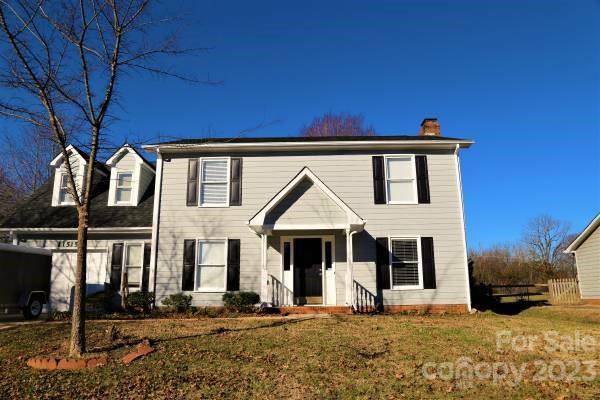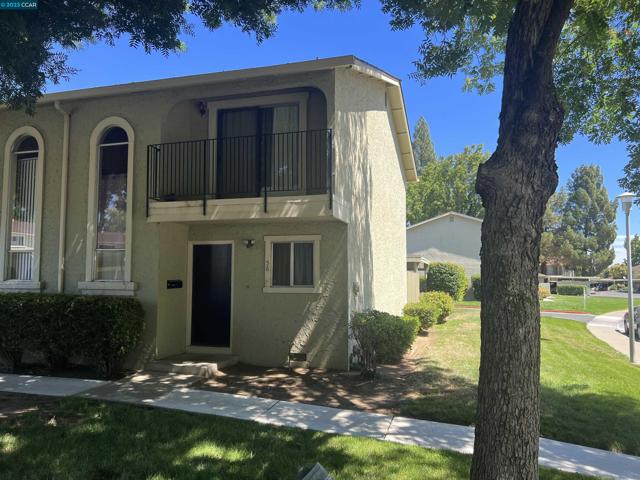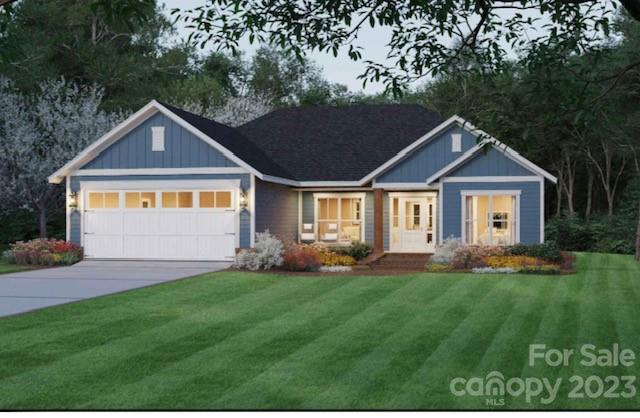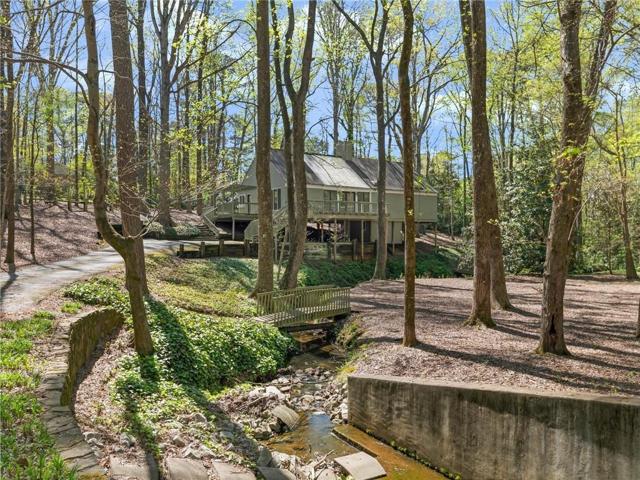1585 Properties
Sort by:
2800 Millersville Road, Taylorsville, NC 28681
2800 Millersville Road, Taylorsville, NC 28681 Details
2 years ago
374 E Avocado Crest Road , La Habra Heights, CA 90631
374 E Avocado Crest Road , La Habra Heights, CA 90631 Details
2 years ago
11515 Watermoss Lane, Charlotte, NC 28262
11515 Watermoss Lane, Charlotte, NC 28262 Details
2 years ago
