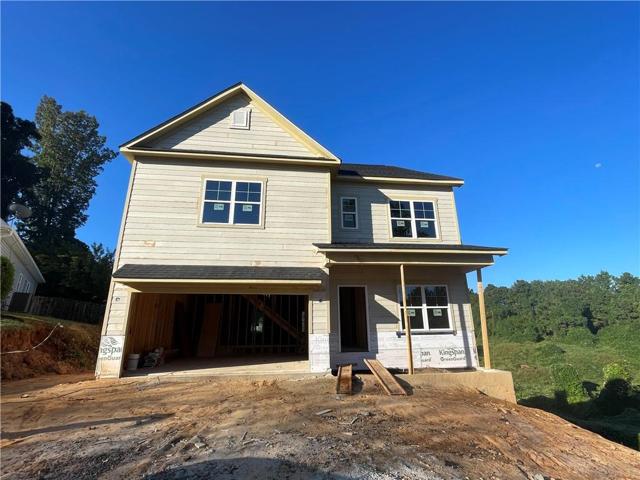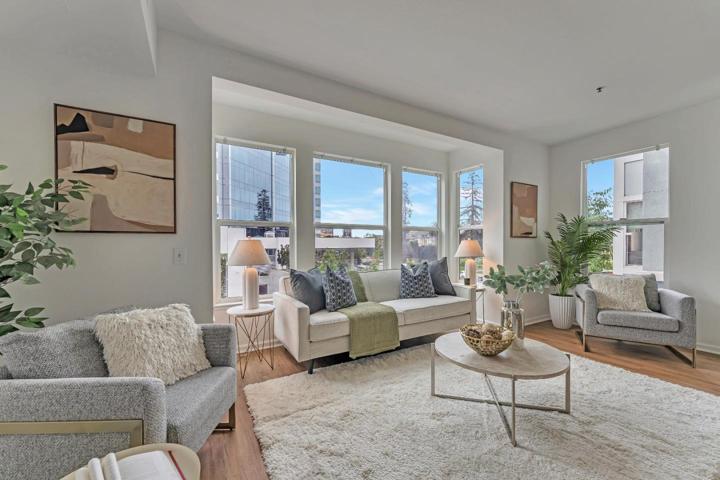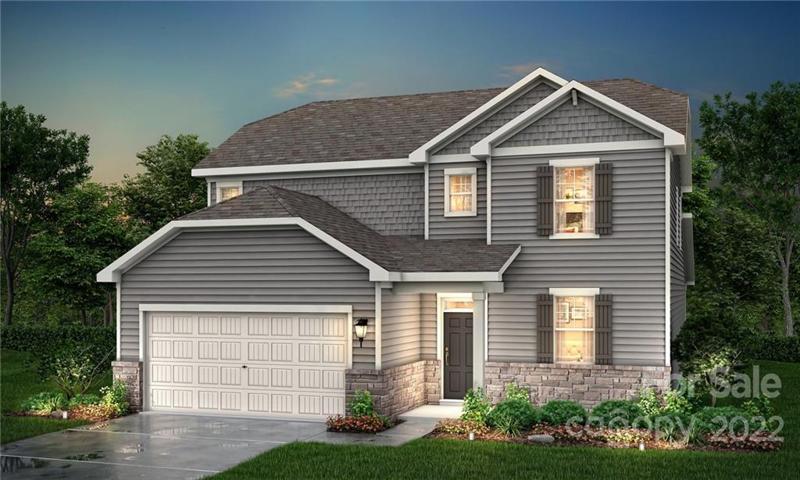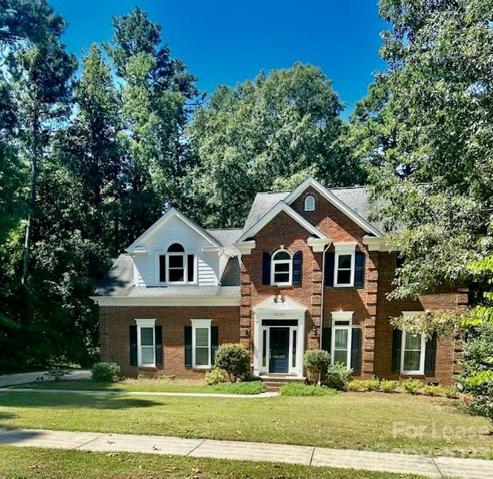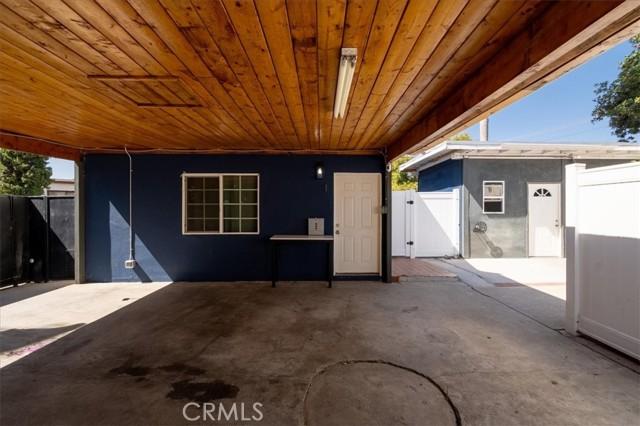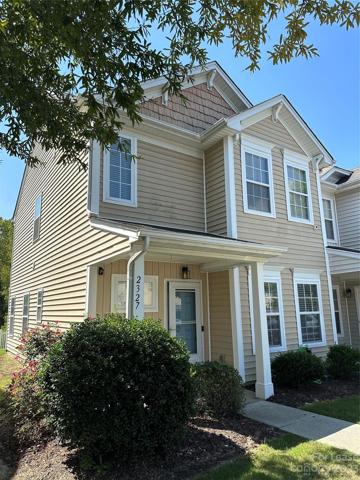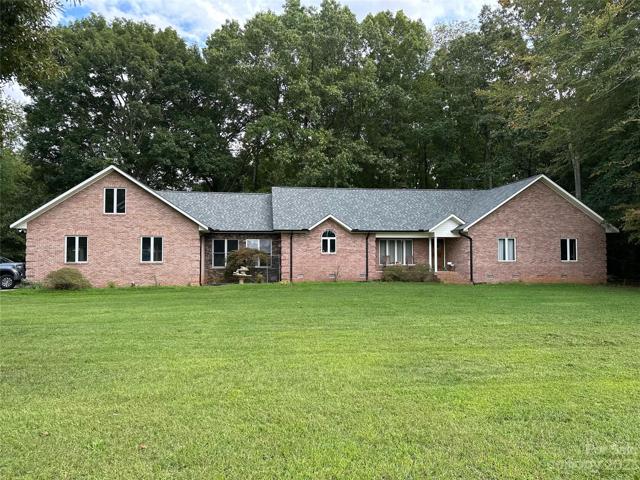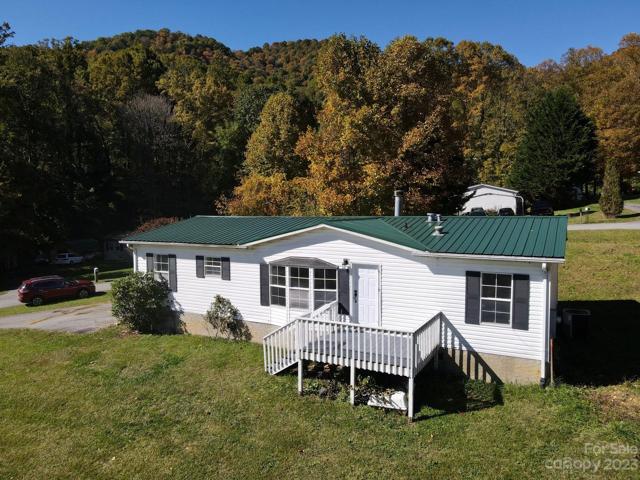1585 Properties
Sort by:
3415 Bluff Hill Lane, Charlotte, NC 28215
3415 Bluff Hill Lane, Charlotte, NC 28215 Details
2 years ago
5038 Biltmore Forest Drive, Matthews, NC 28105
5038 Biltmore Forest Drive, Matthews, NC 28105 Details
2 years ago
5659 Fulton Avenue , Van Nuys (los Angeles), CA 91401
5659 Fulton Avenue , Van Nuys (los Angeles), CA 91401 Details
2 years ago
2327 Crosscut Drive, Charlotte, NC 28214
2327 Crosscut Drive, Charlotte, NC 28214 Details
2 years ago
224 Pine Church Lane, Salisbury, NC 28146
224 Pine Church Lane, Salisbury, NC 28146 Details
2 years ago
64 Fraser Hill Drive, Mars Hill, NC 28754
64 Fraser Hill Drive, Mars Hill, NC 28754 Details
2 years ago
