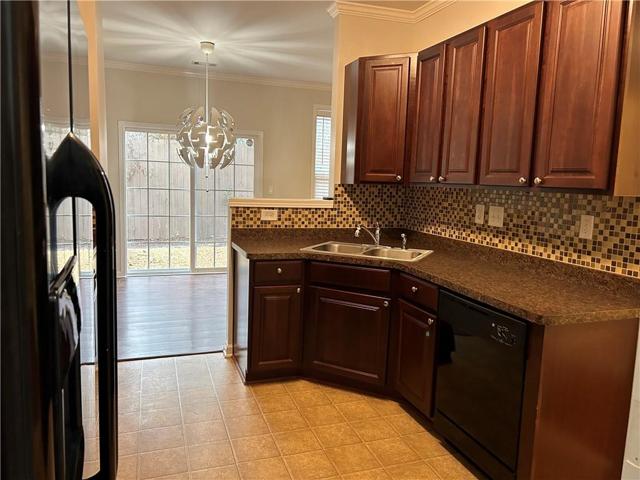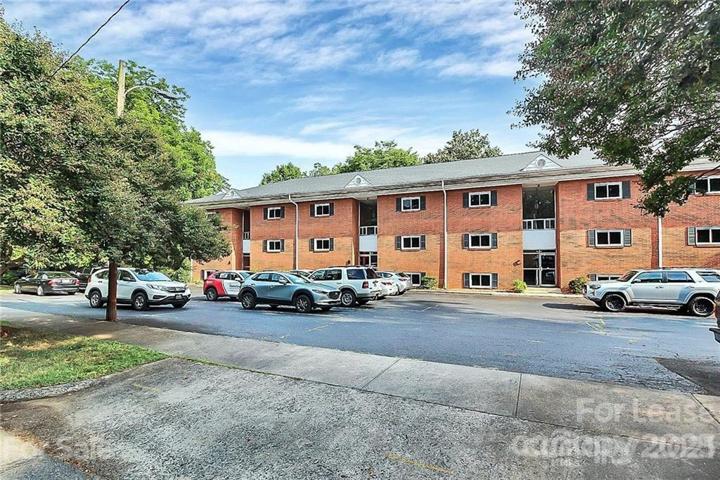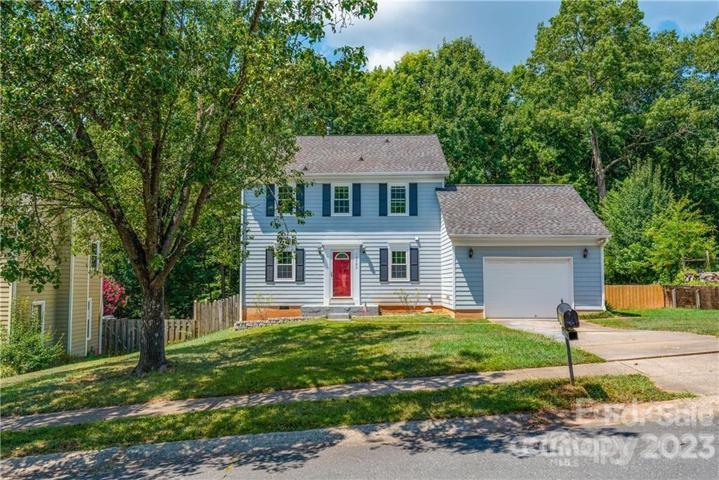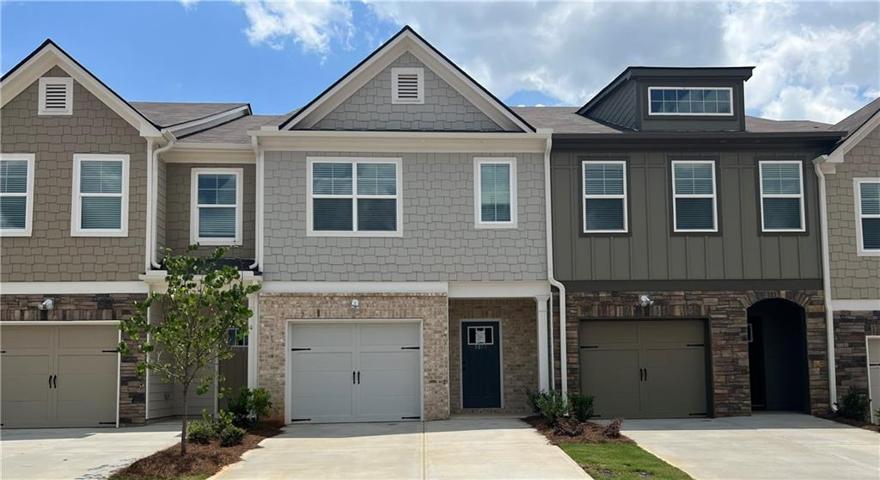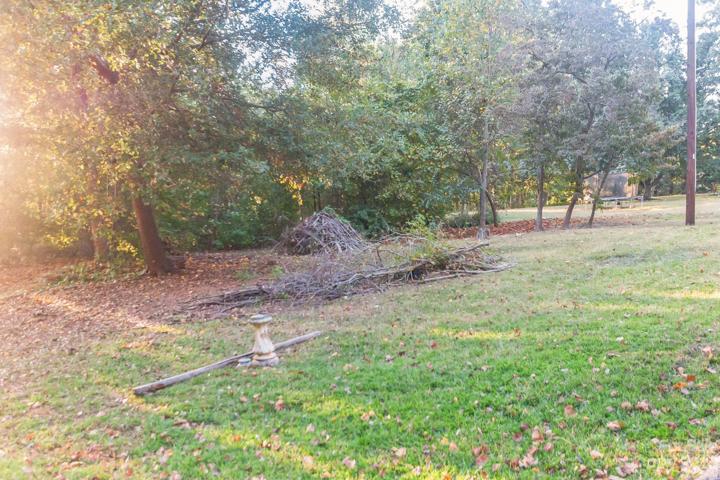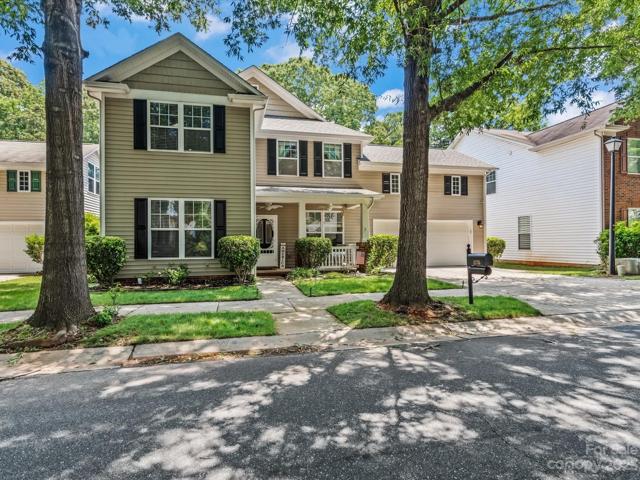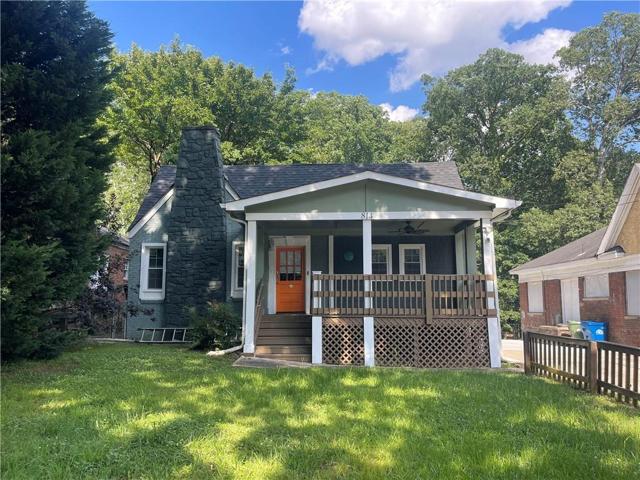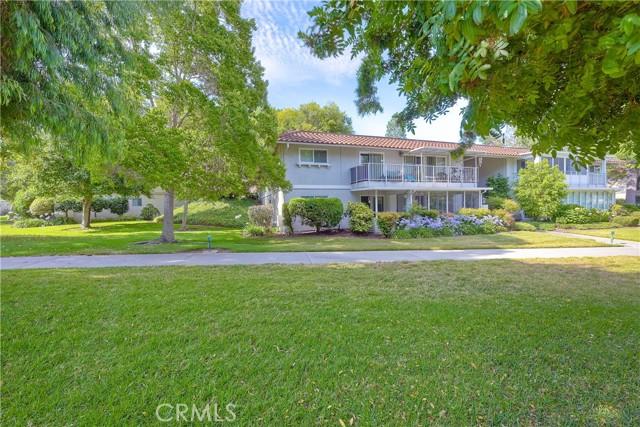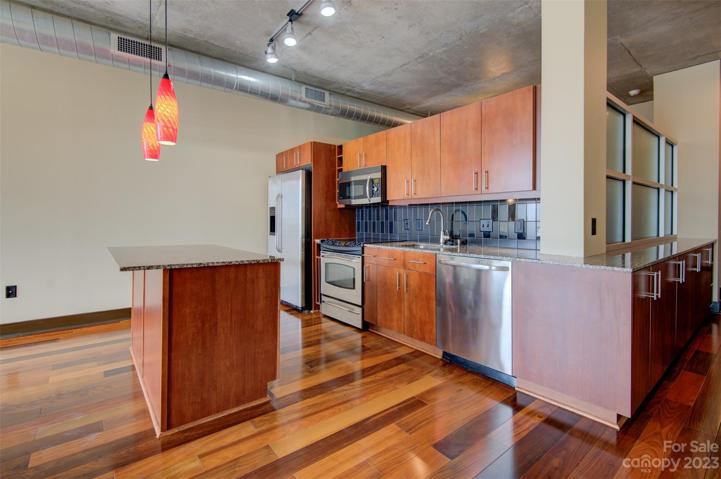1585 Properties
Sort by:
13723 Gatestone Lane, Pineville, NC 28134
13723 Gatestone Lane, Pineville, NC 28134 Details
2 years ago
1904 Lake Cunningham Road, Greer, SC 29651
1904 Lake Cunningham Road, Greer, SC 29651 Details
2 years ago
12715 Cross Dale Drive, Huntersville, NC 28078
12715 Cross Dale Drive, Huntersville, NC 28078 Details
2 years ago
804 VIA LOS ALTOS , Laguna Woods, CA 92637
804 VIA LOS ALTOS , Laguna Woods, CA 92637 Details
2 years ago
