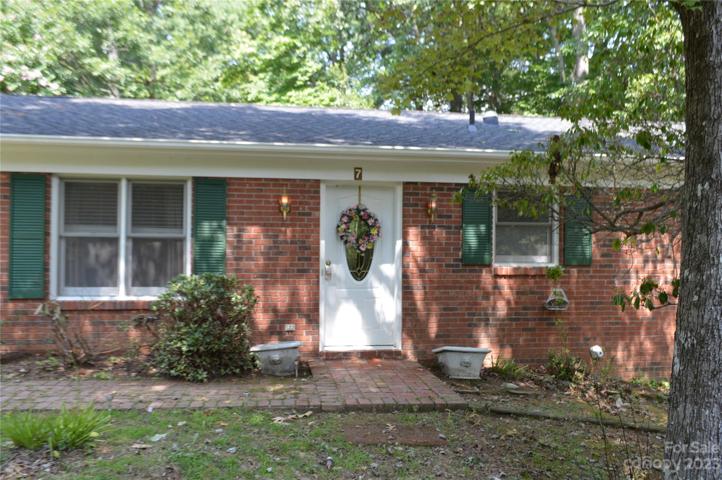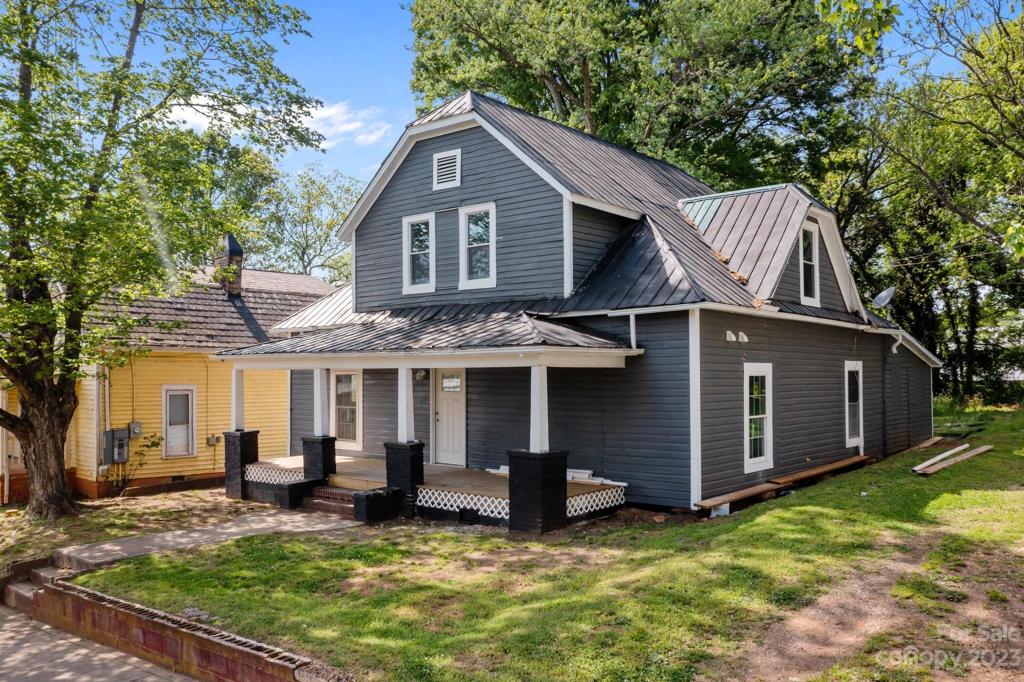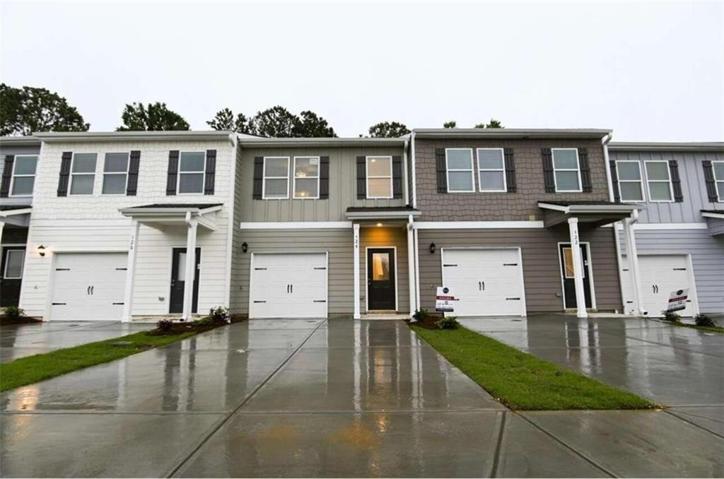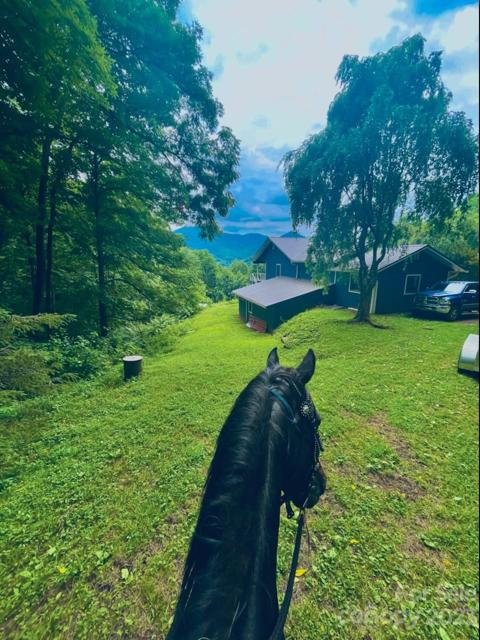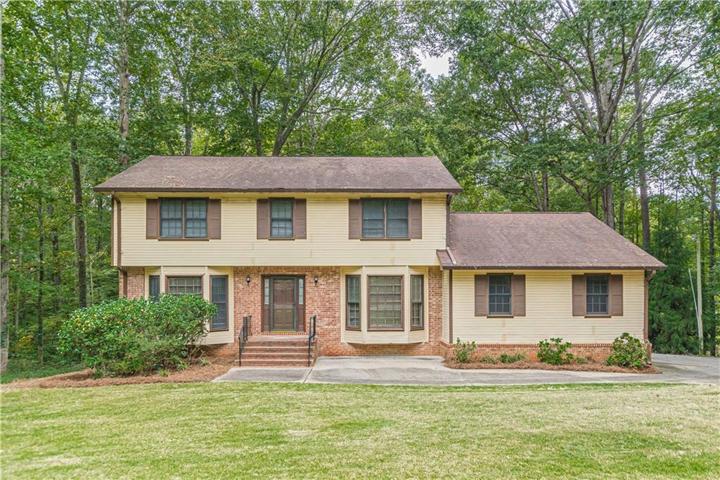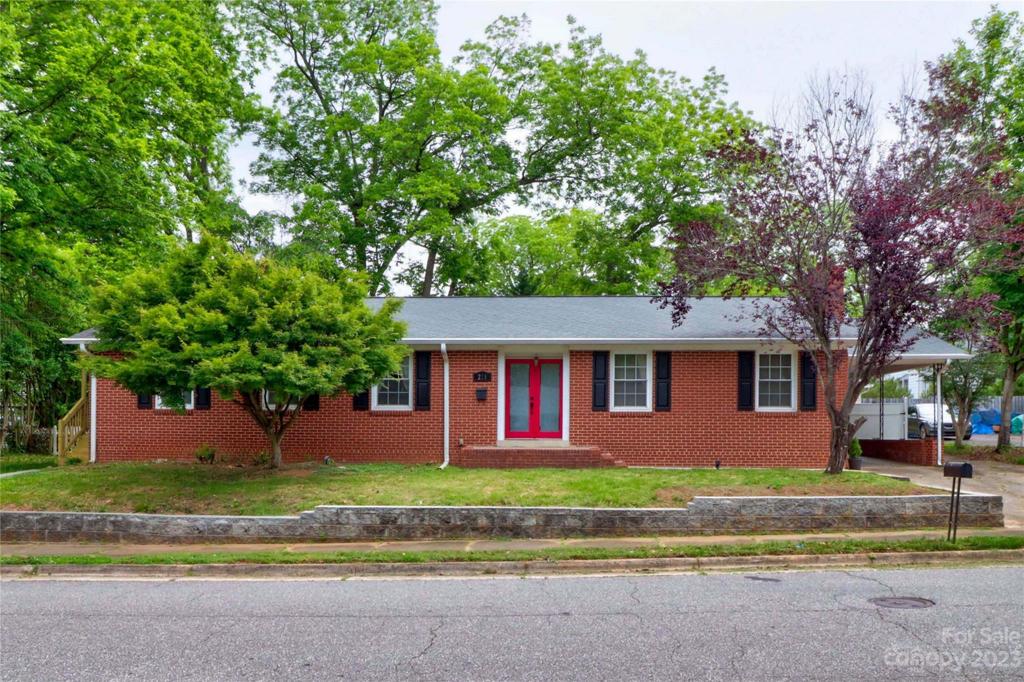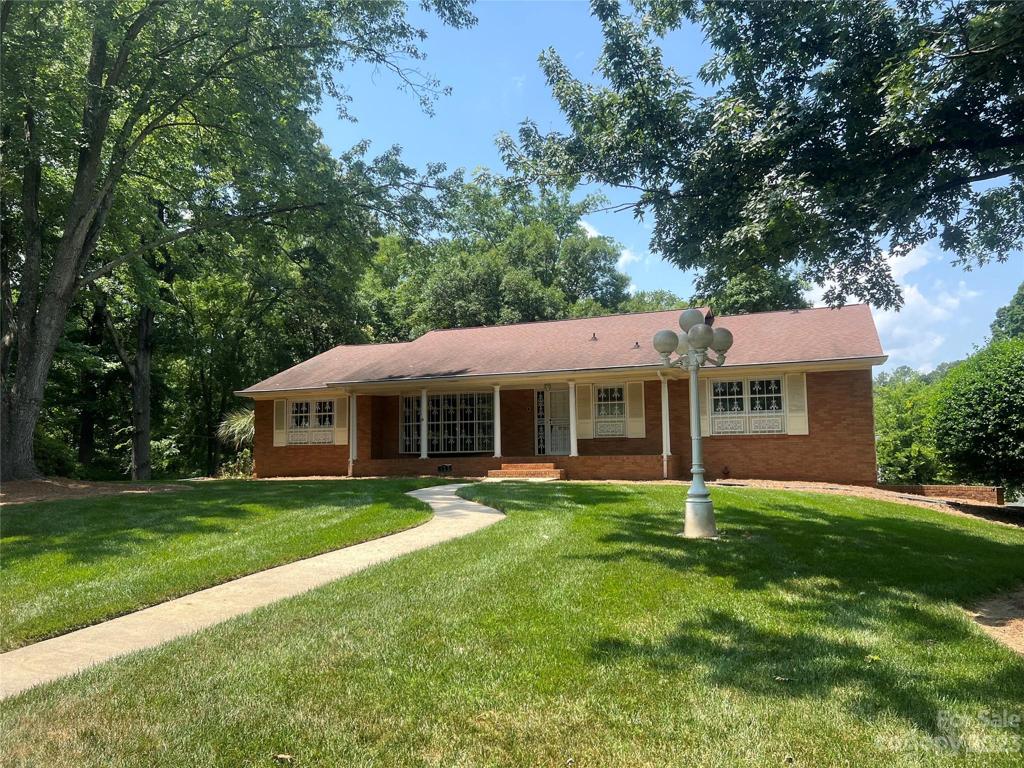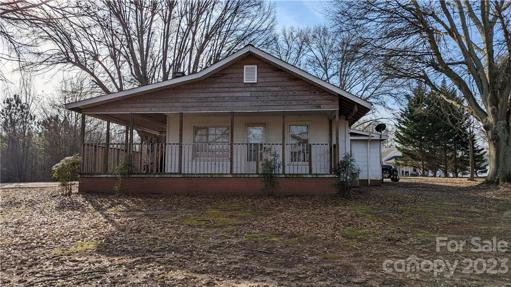1585 Properties
Sort by:
624 Armfield Street, Statesville, NC 28677
624 Armfield Street, Statesville, NC 28677 Details
2 years ago
218 N Bost Street, Statesville, NC 28677
218 N Bost Street, Statesville, NC 28677 Details
2 years ago
1206 Maple Springs Church Road, Shelby, NC 28152
1206 Maple Springs Church Road, Shelby, NC 28152 Details
2 years ago
