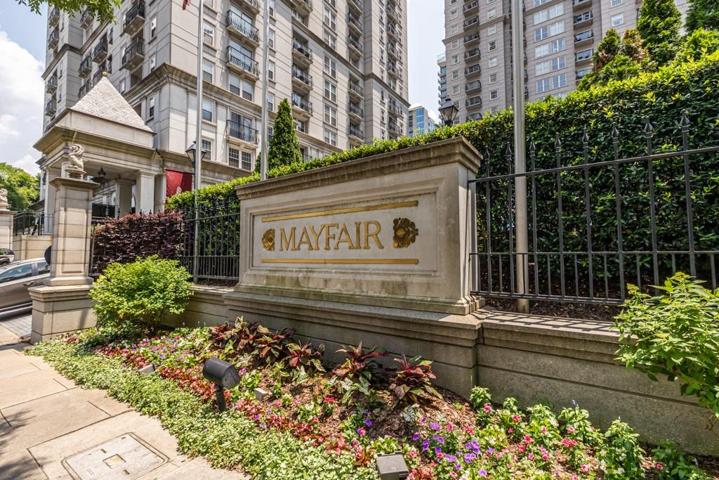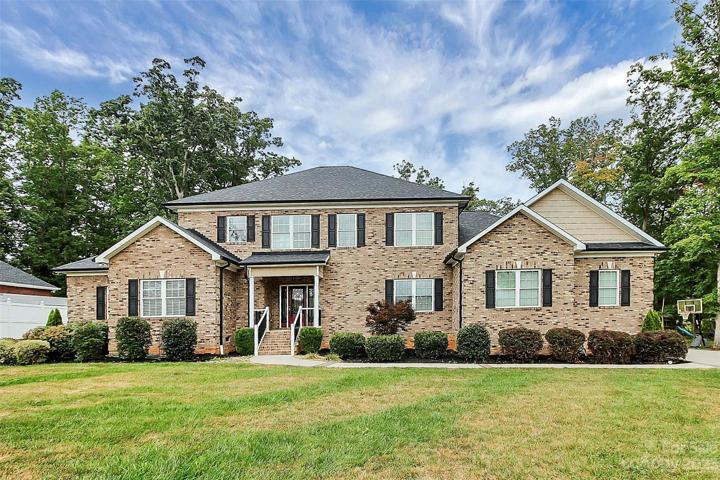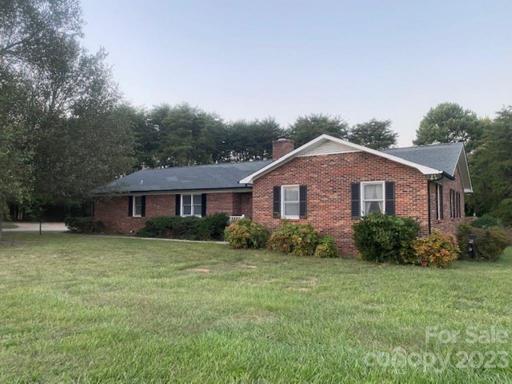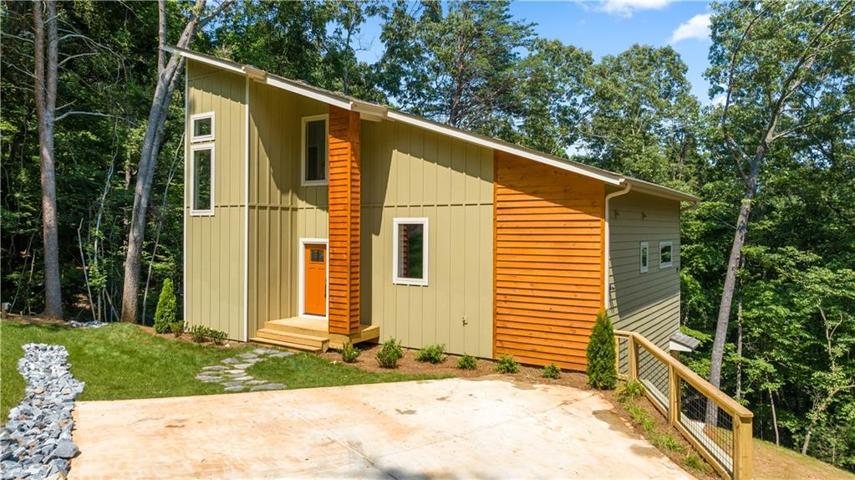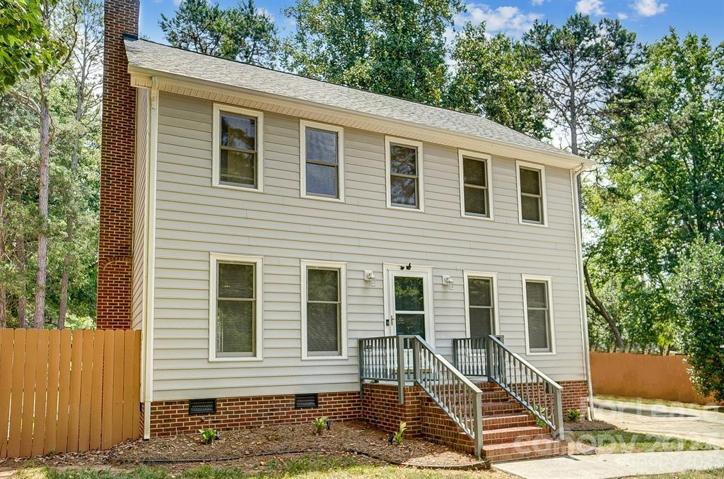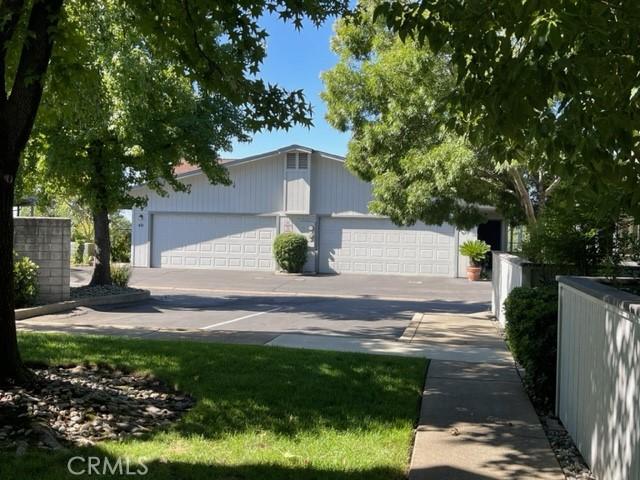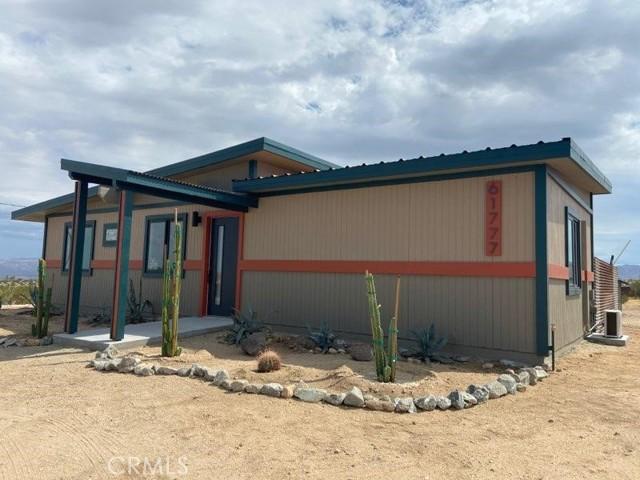1585 Properties
Sort by:
1521 Avalon Oaks Court, Dallas, NC 28034
1521 Avalon Oaks Court, Dallas, NC 28034 Details
2 years ago
506 Brawley School Road, Mooresville, NC 28117
506 Brawley School Road, Mooresville, NC 28117 Details
2 years ago
10618 Conistan Place, Cornelius, NC 28031
10618 Conistan Place, Cornelius, NC 28031 Details
2 years ago
73450 Country Club Drive , Palm Desert, CA 92260
73450 Country Club Drive , Palm Desert, CA 92260 Details
2 years ago
61777 Aberdeen Drive , Joshua Tree, CA 92252
61777 Aberdeen Drive , Joshua Tree, CA 92252 Details
2 years ago
