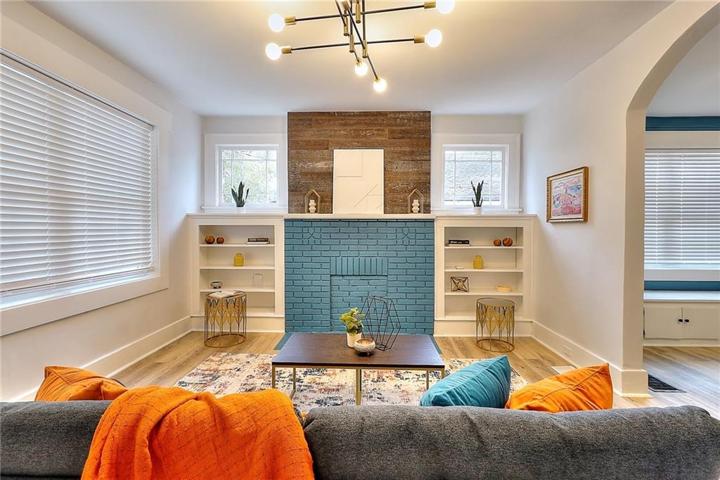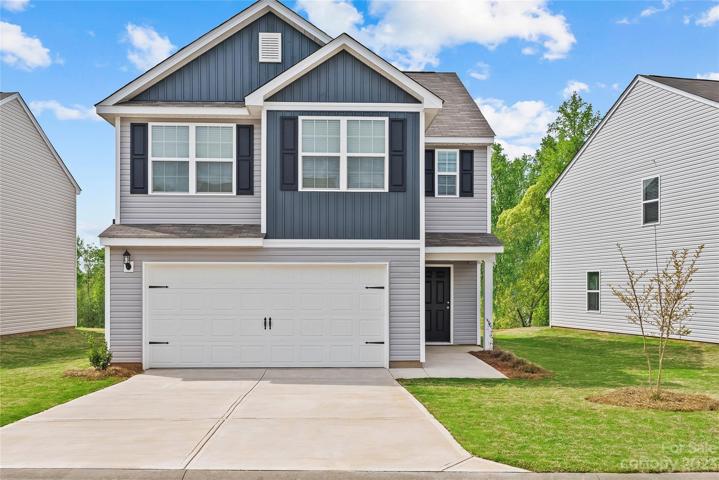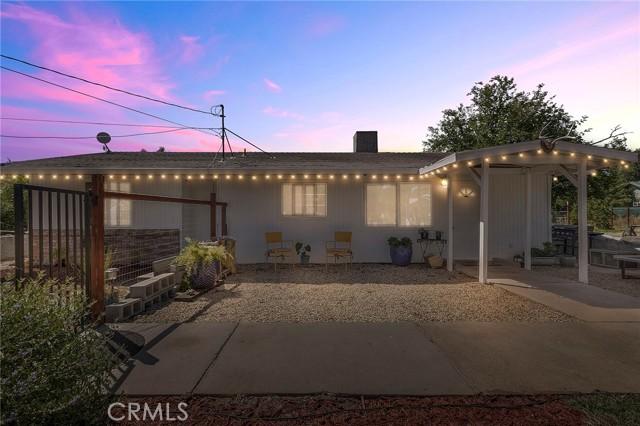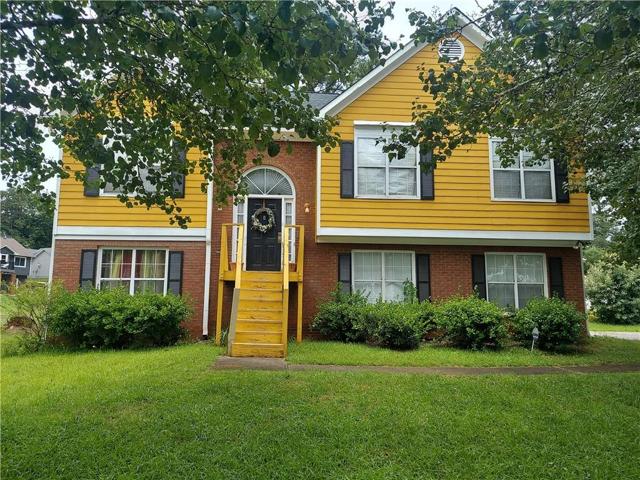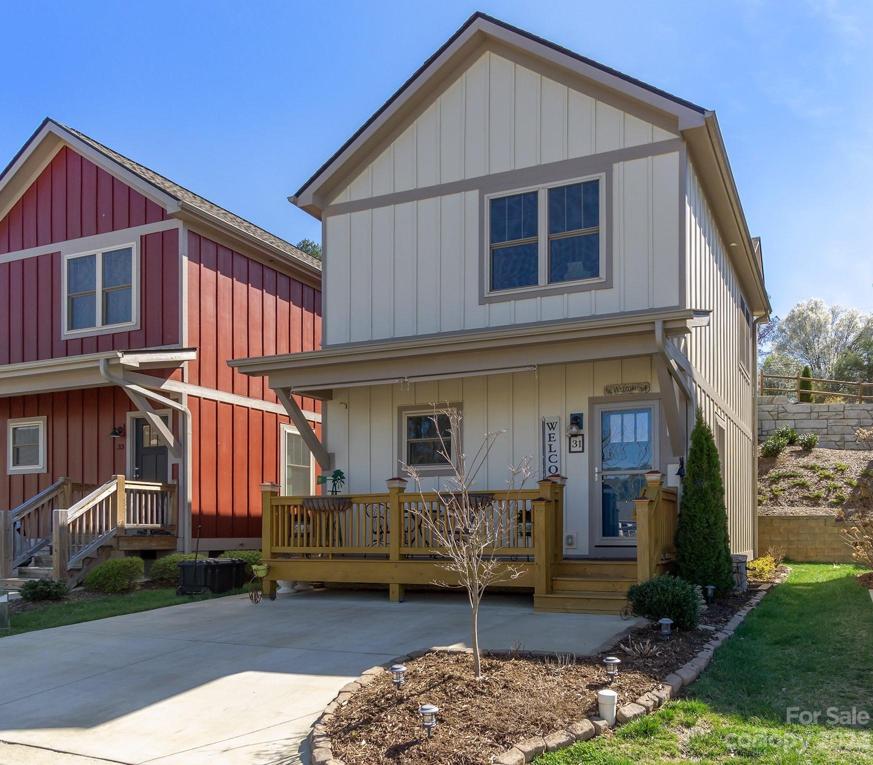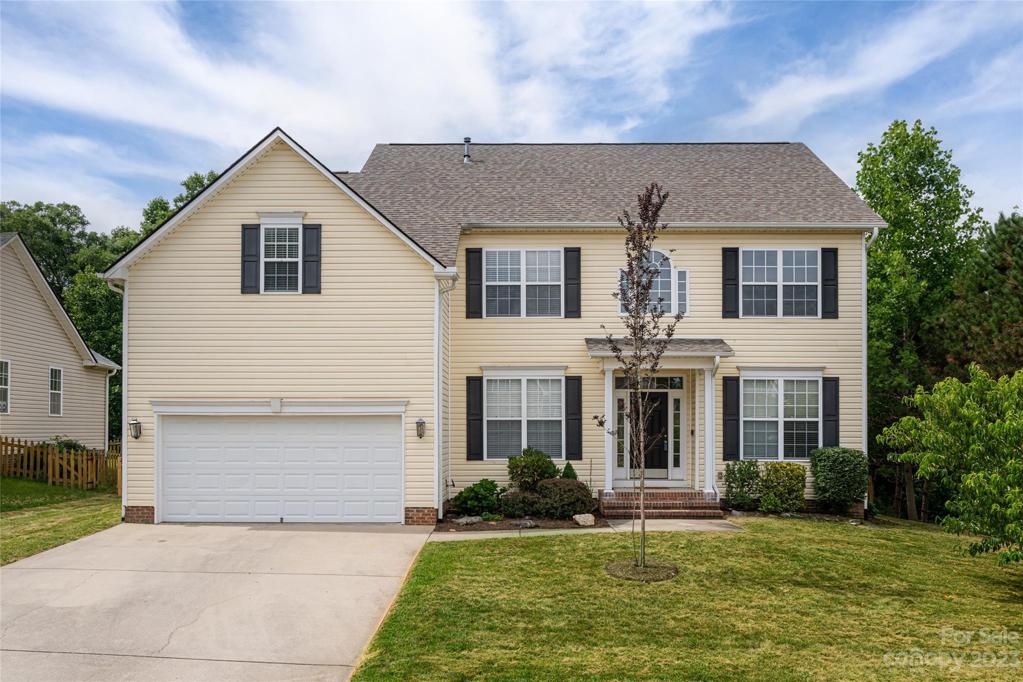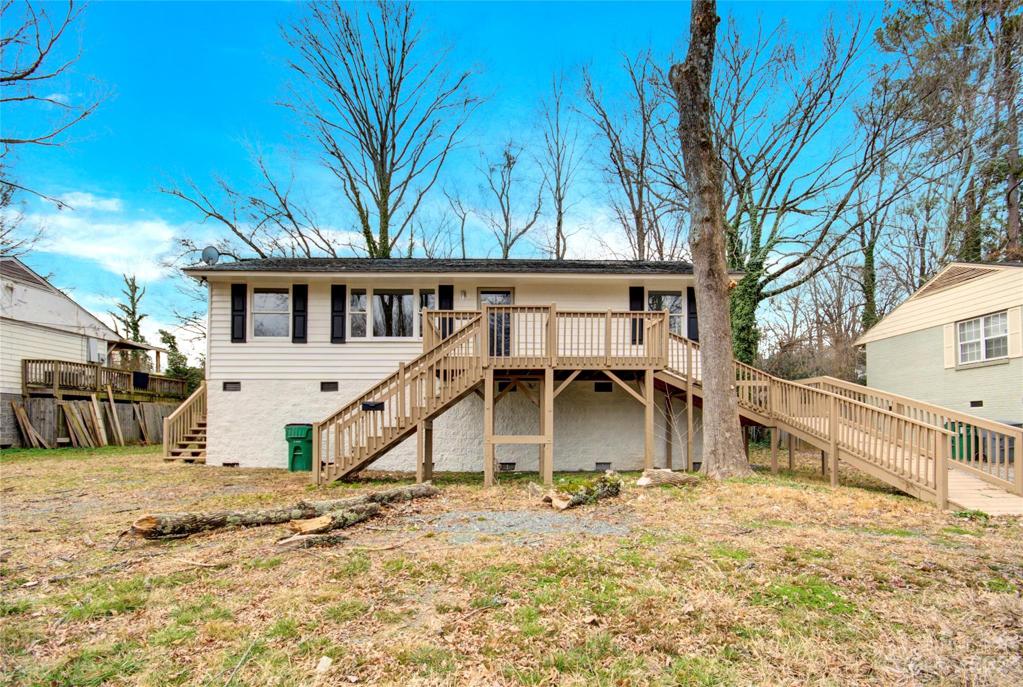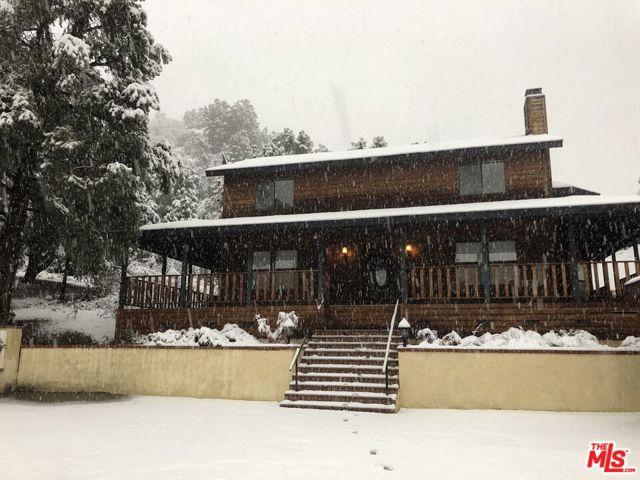1585 Properties
Sort by:
5484 Paseo Del Lago , Laguna Woods, CA 92637
5484 Paseo Del Lago , Laguna Woods, CA 92637 Details
2 years ago
5243 Wolfridge Avenue, Charlotte, NC 28214
5243 Wolfridge Avenue, Charlotte, NC 28214 Details
2 years ago
1248 Rivera Drive , Wrightwood, CA 92397
1248 Rivera Drive , Wrightwood, CA 92397 Details
2 years ago
