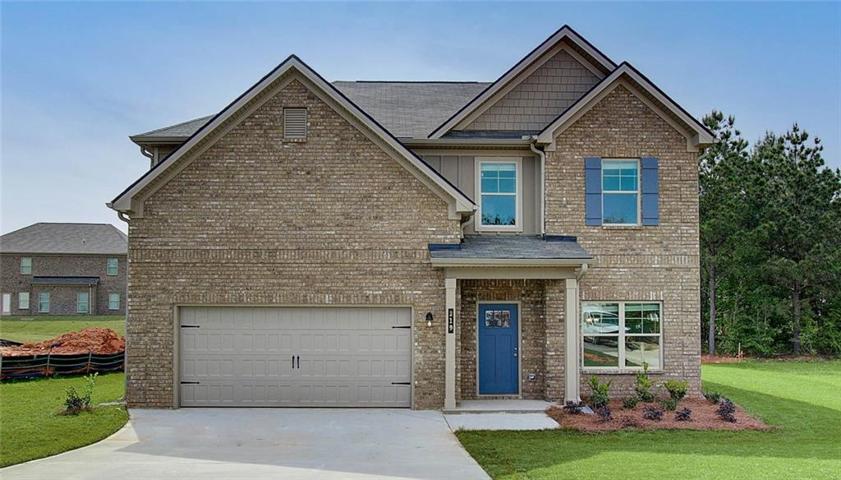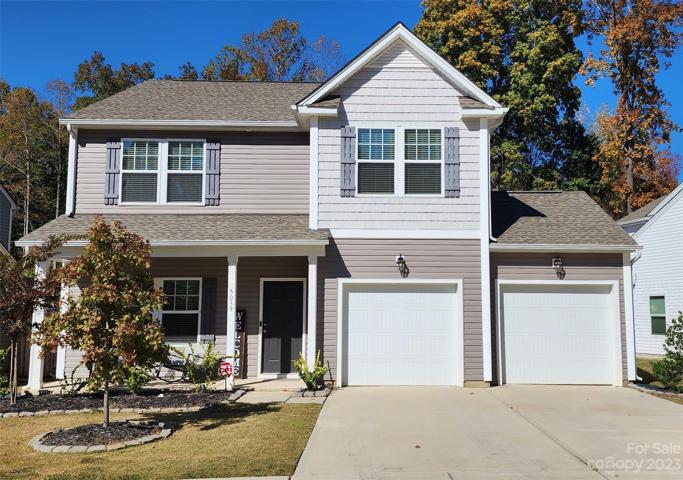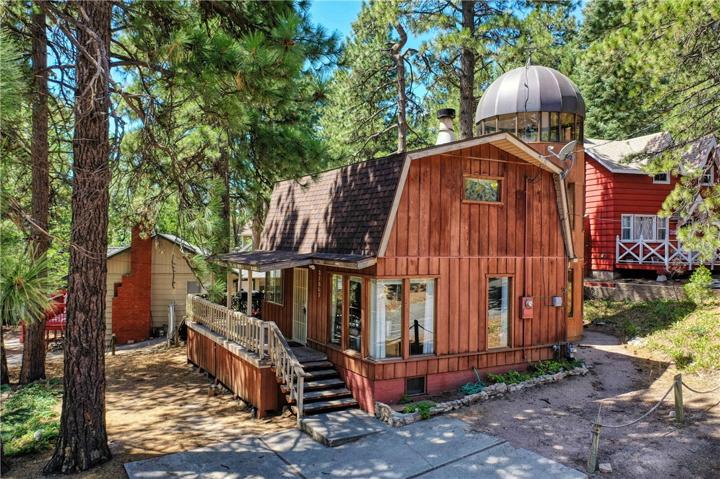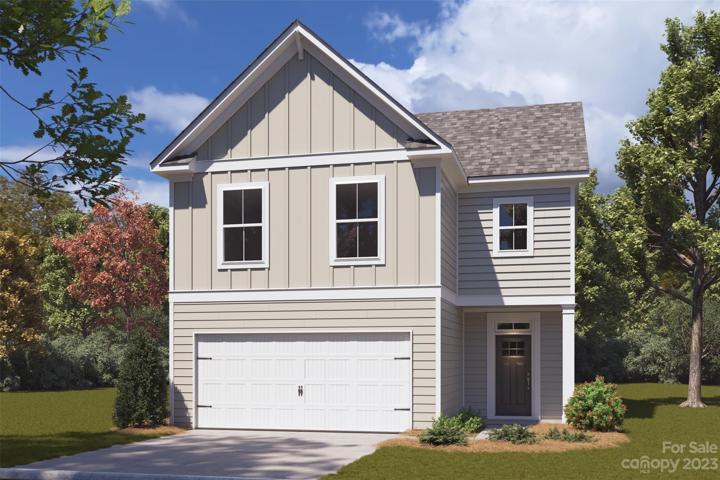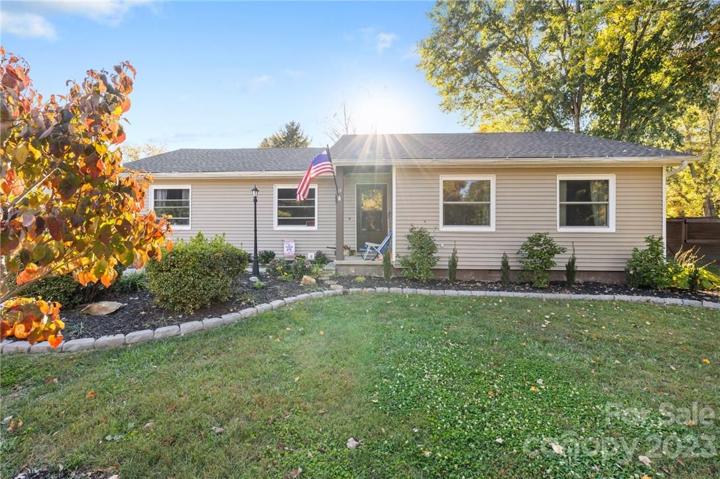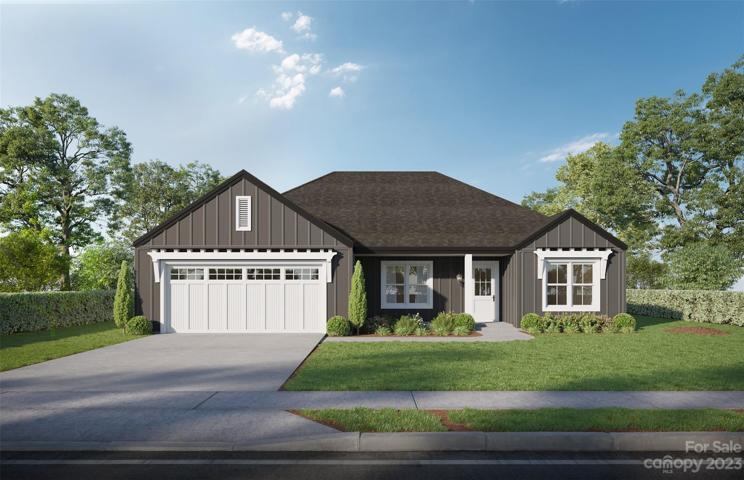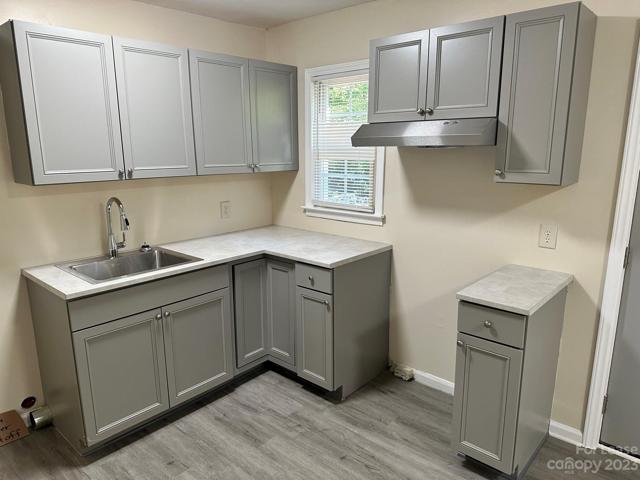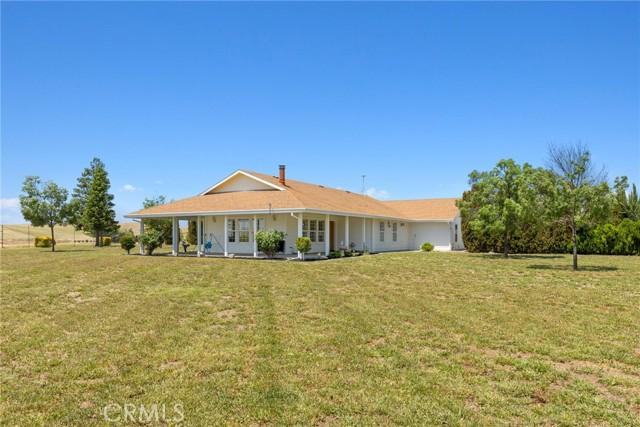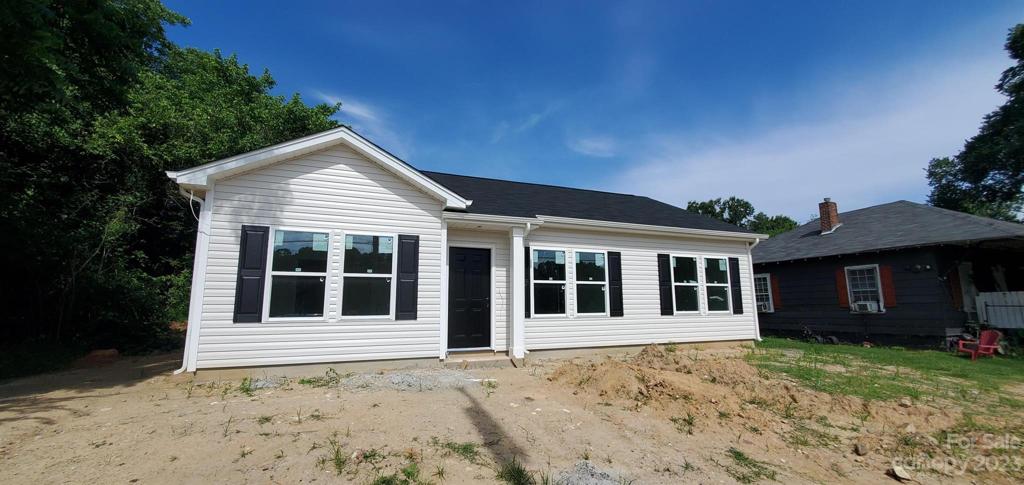1585 Properties
Sort by:
5039 Arbordale Way, Mount Holly, NC 28120
5039 Arbordale Way, Mount Holly, NC 28120 Details
2 years ago
31867 Wagon Wheel Drive , Running Springs, CA 92382
31867 Wagon Wheel Drive , Running Springs, CA 92382 Details
2 years ago
215 Surrey Oak Lane, Charlotte, NC 28216
215 Surrey Oak Lane, Charlotte, NC 28216 Details
2 years ago
44 E Sugar Maple Drive, Hendersonville, NC 28739
44 E Sugar Maple Drive, Hendersonville, NC 28739 Details
2 years ago
Lot 2 Red Maple NW Drive, Concord, NC 28027
Lot 2 Red Maple NW Drive, Concord, NC 28027 Details
2 years ago
