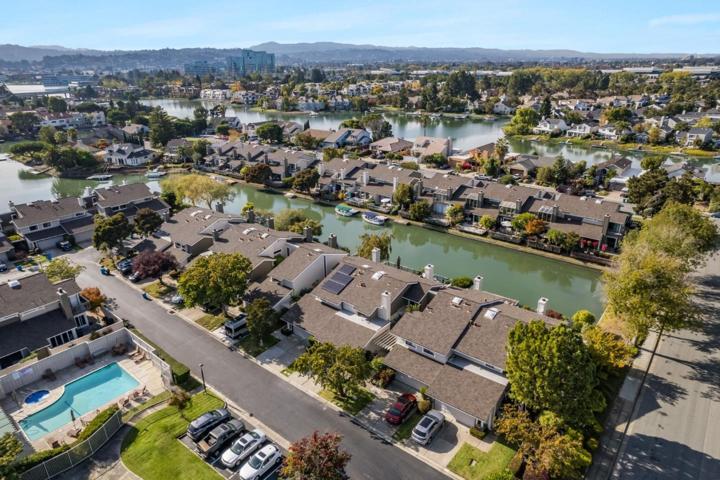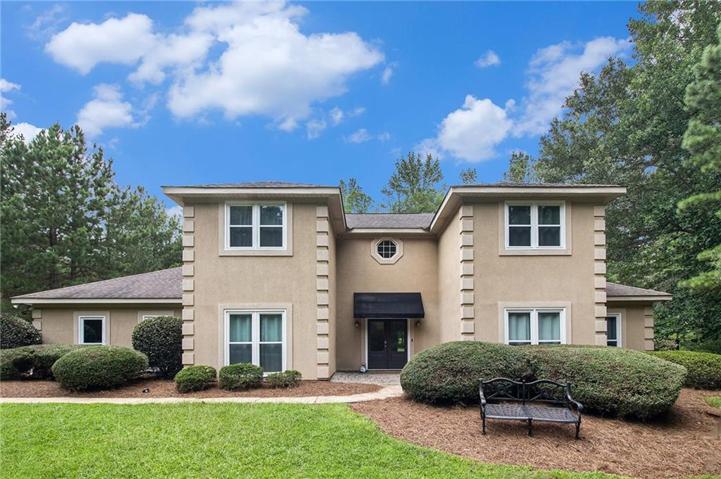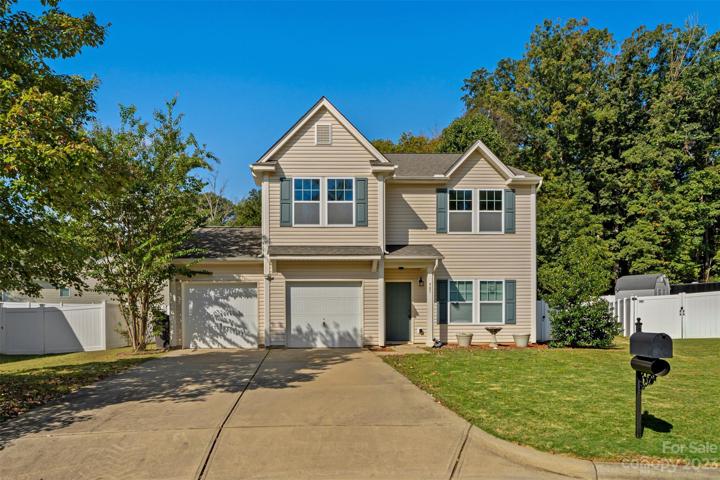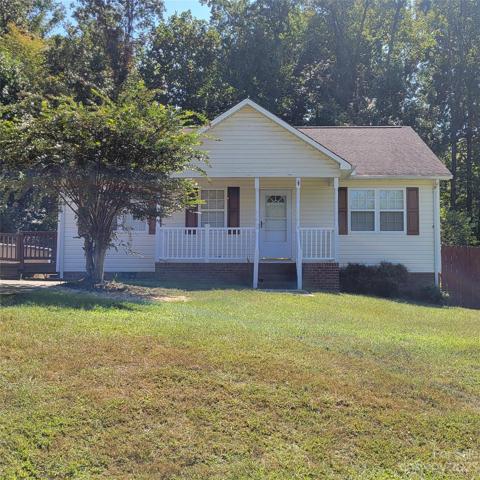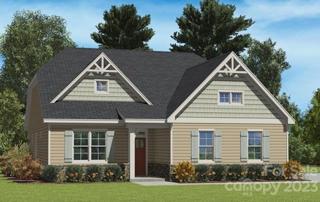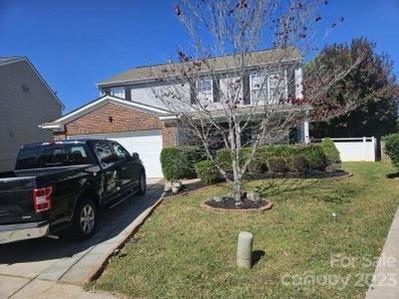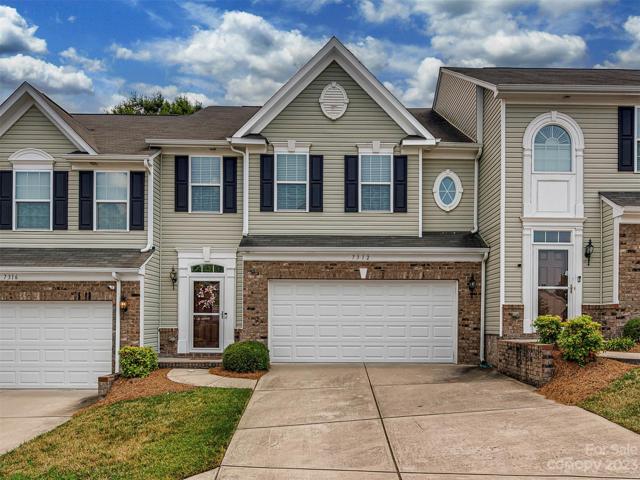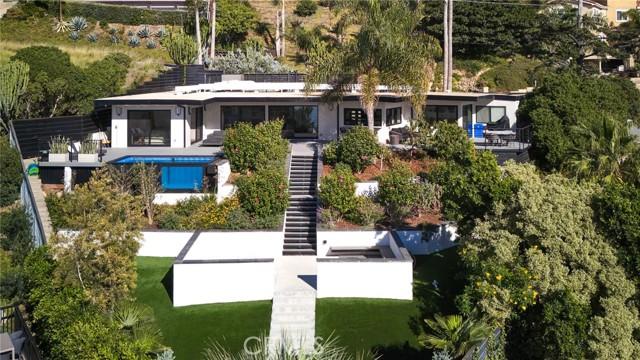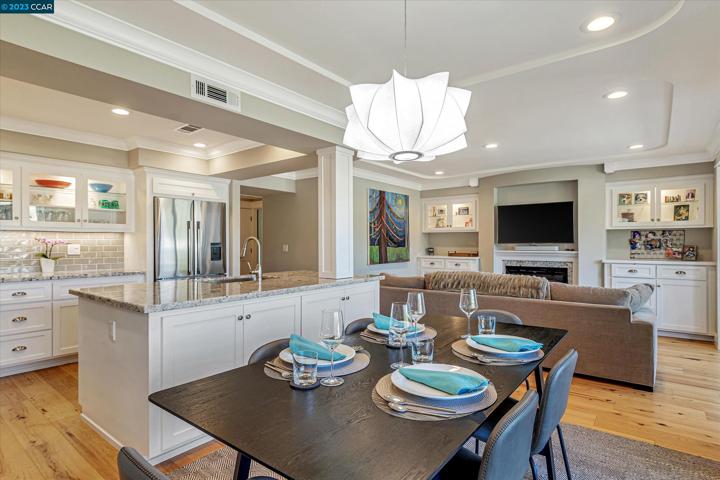1585 Properties
Sort by:
27 Spinnaker Place , Redwood Shores, CA 94065
27 Spinnaker Place , Redwood Shores, CA 94065 Details
2 years ago
720 Firecrest SE Street, Concord, NC 28025
720 Firecrest SE Street, Concord, NC 28025 Details
2 years ago
1026 Emerald Bay Drive, Salisbury, NC 28146
1026 Emerald Bay Drive, Salisbury, NC 28146 Details
2 years ago
7312 Gallery Pointe Lane, Charlotte, NC 28269
7312 Gallery Pointe Lane, Charlotte, NC 28269 Details
2 years ago
11487 Tongareva Street , Malibu, CA 90265
11487 Tongareva Street , Malibu, CA 90265 Details
2 years ago
