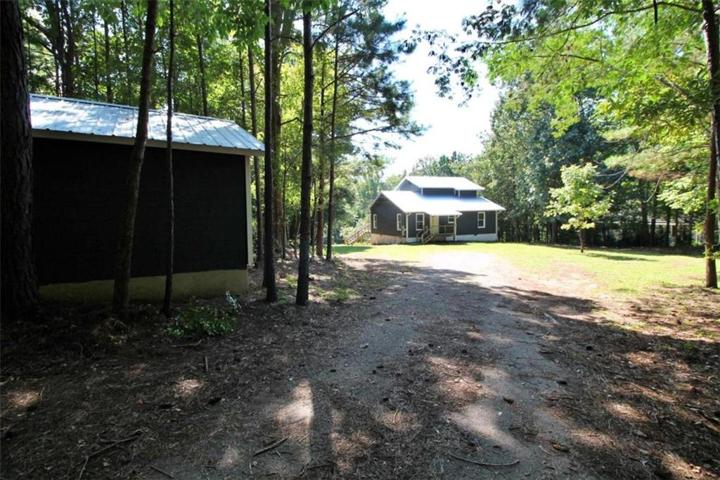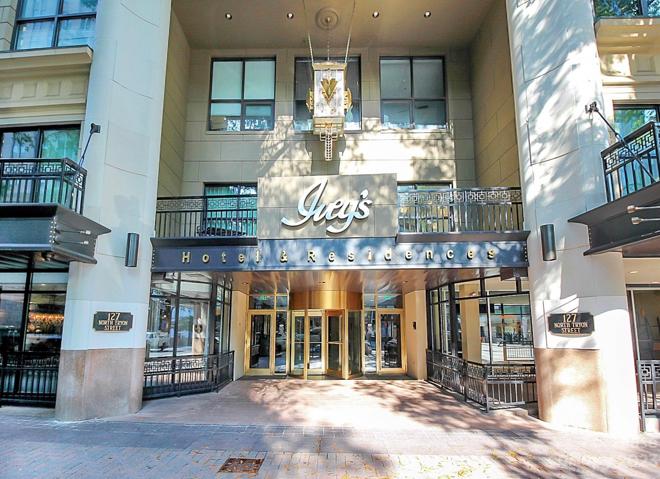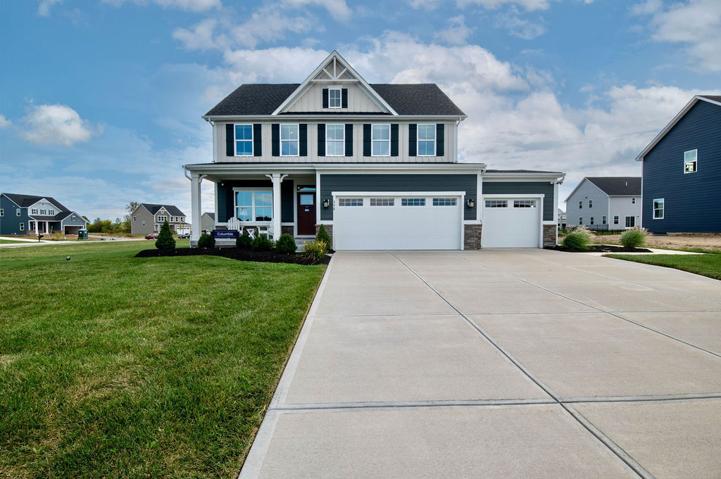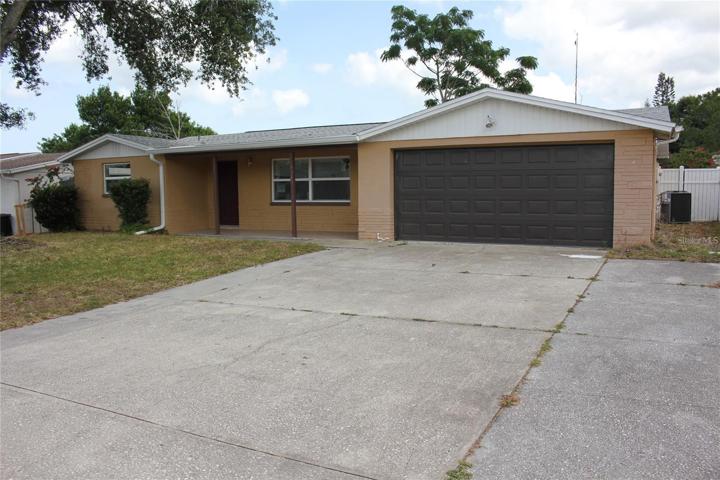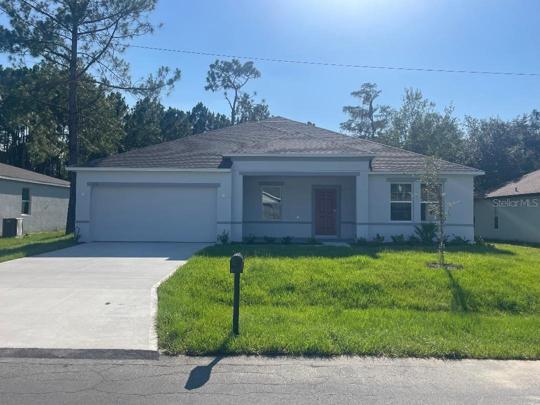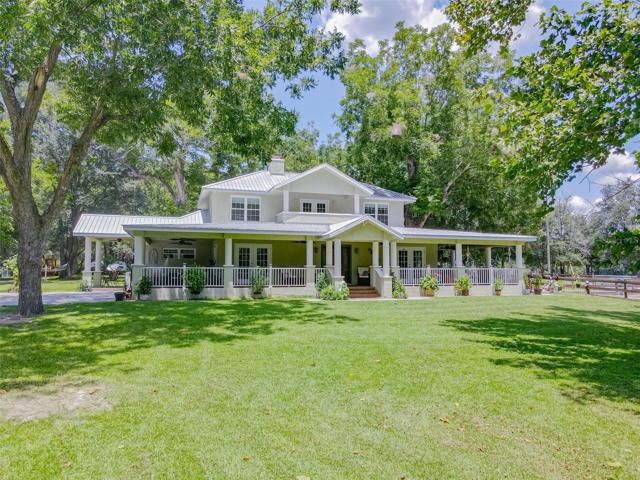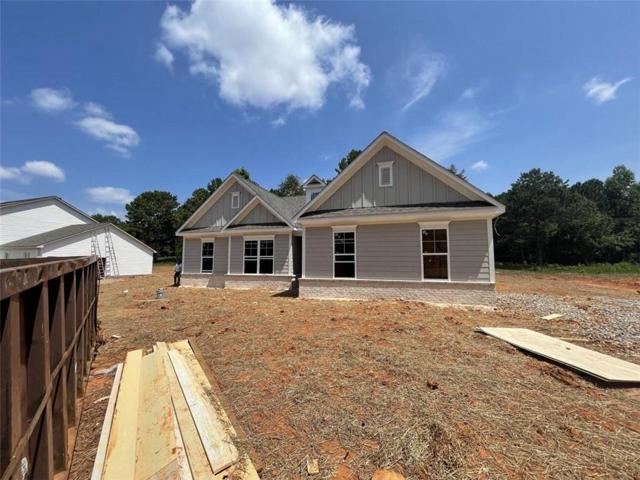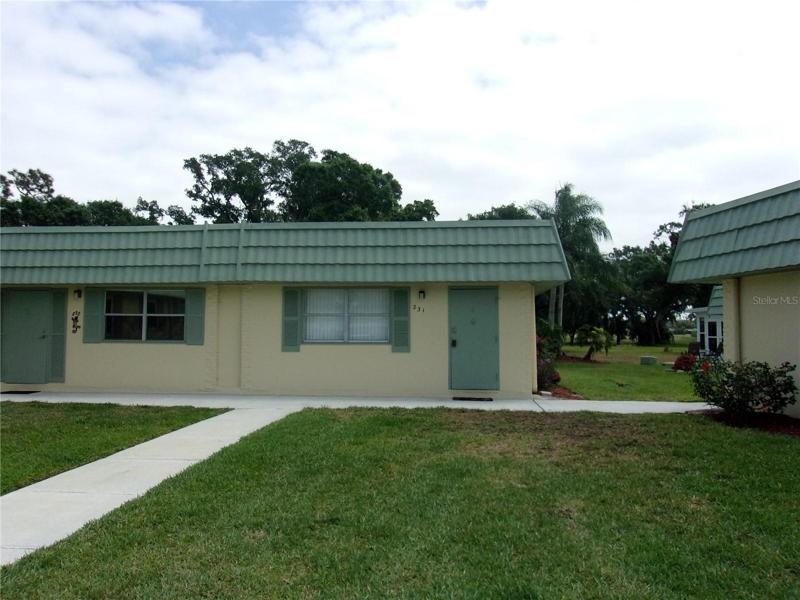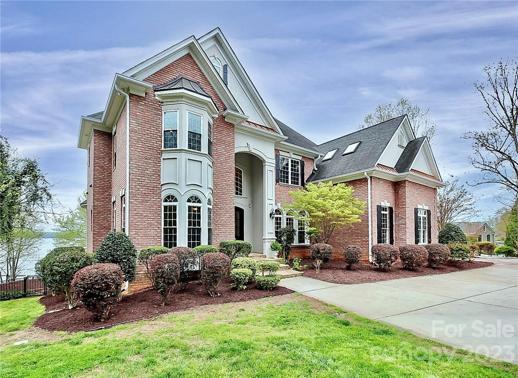5176 Properties
Sort by:
7341 ASHWOOD DRIVE, PORT RICHEY, FL 34668
7341 ASHWOOD DRIVE, PORT RICHEY, FL 34668 Details
2 years ago
575 SW WEATHERBY PLACE, LAKE CITY, FL 32024
575 SW WEATHERBY PLACE, LAKE CITY, FL 32024 Details
2 years ago
102 CAMBRIDGE TRAIL, SUN CITY CENTER, FL 33573
102 CAMBRIDGE TRAIL, SUN CITY CENTER, FL 33573 Details
2 years ago
167 High Hills Drive, Mooresville, NC 28117
167 High Hills Drive, Mooresville, NC 28117 Details
2 years ago
