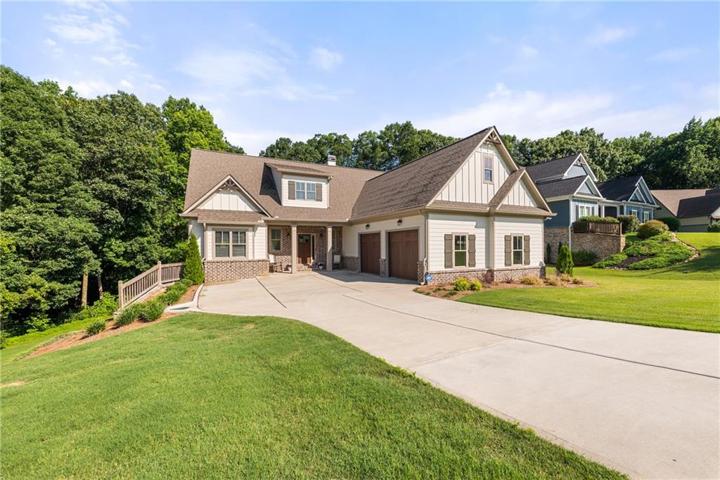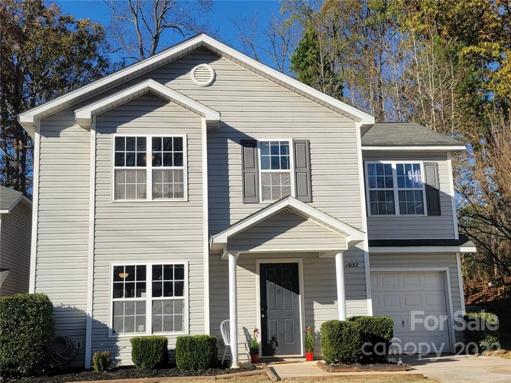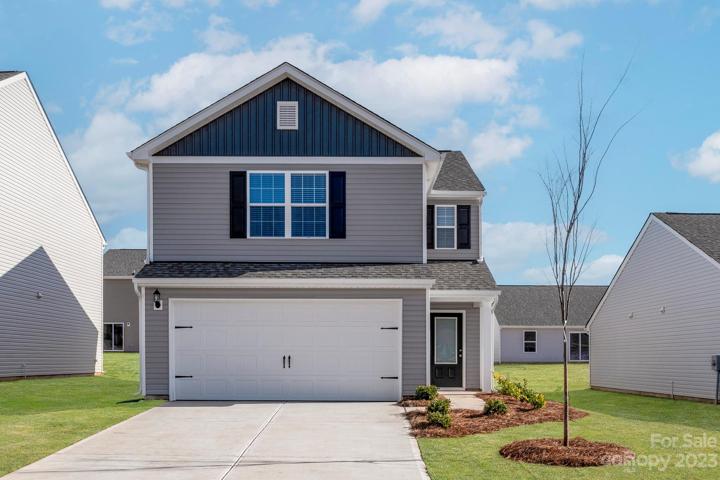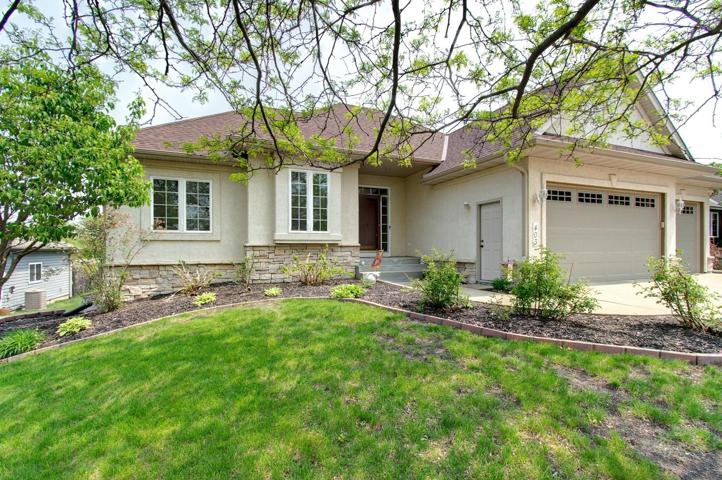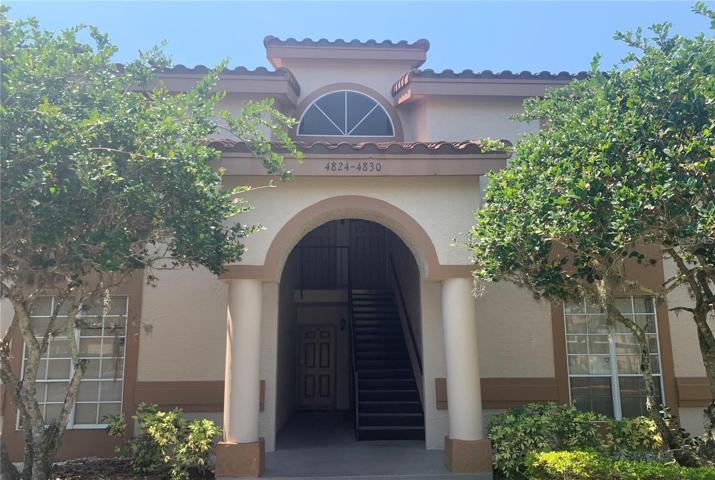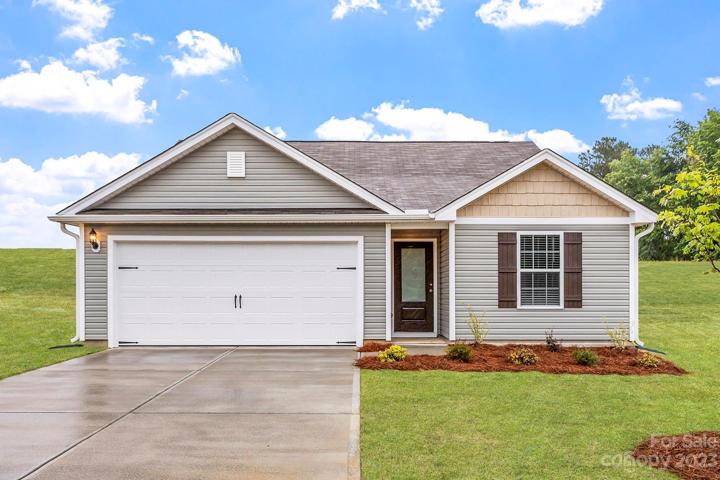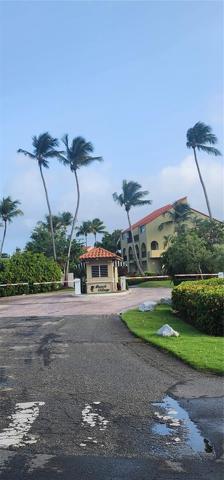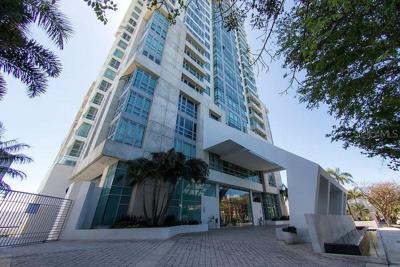5176 Properties
Sort by:
403 Redpoll SE Avenue, New Prague, MN 56071
403 Redpoll SE Avenue, New Prague, MN 56071 Details
2 years ago
404 AVE DE LA CONSTITUCION , SAN JUAN, PR 00901
404 AVE DE LA CONSTITUCION , SAN JUAN, PR 00901 Details
2 years ago
