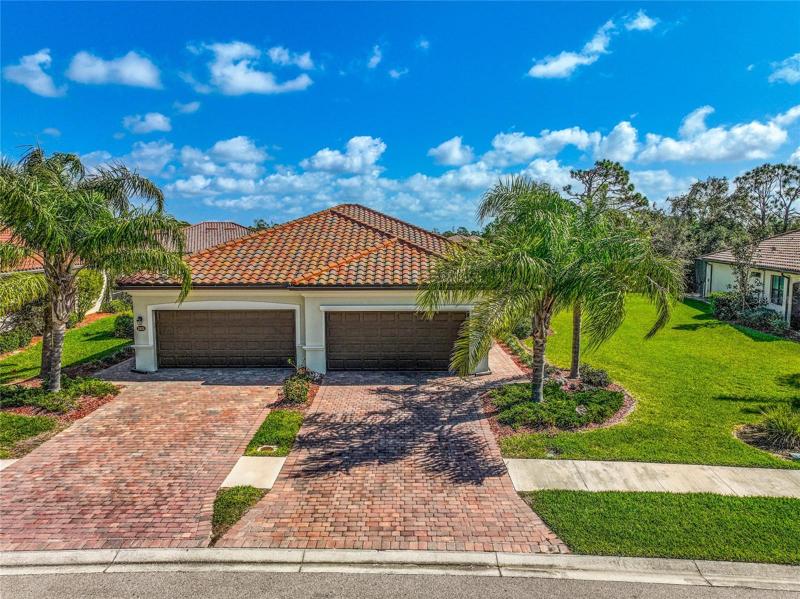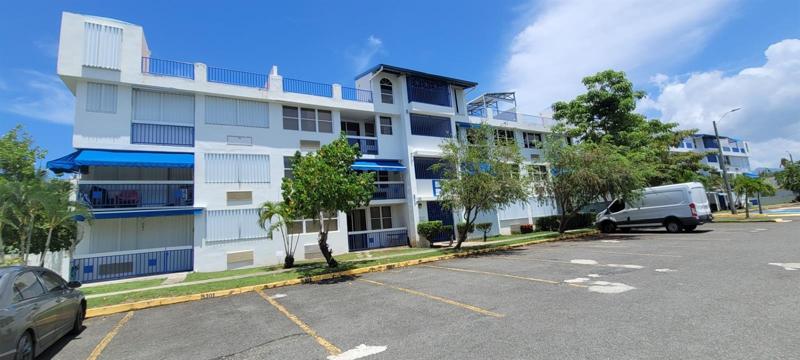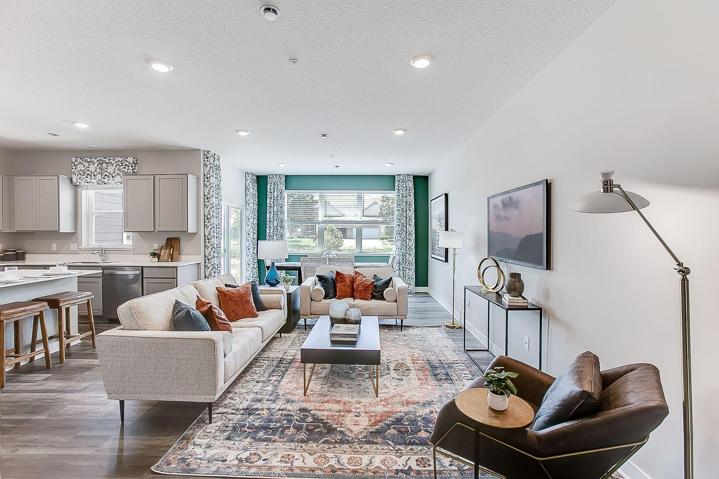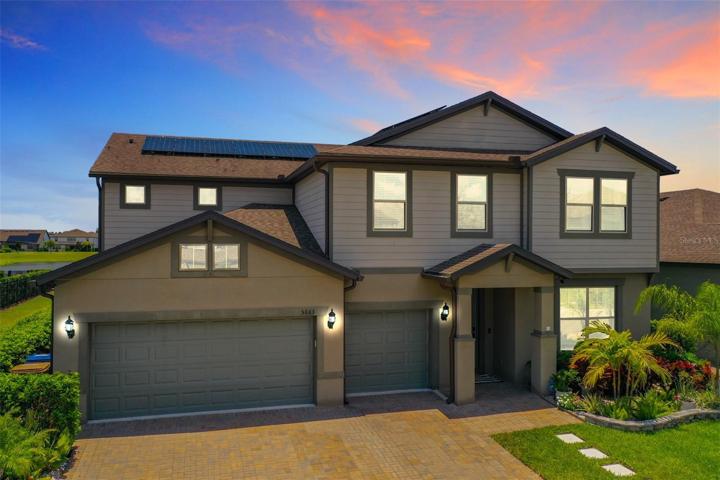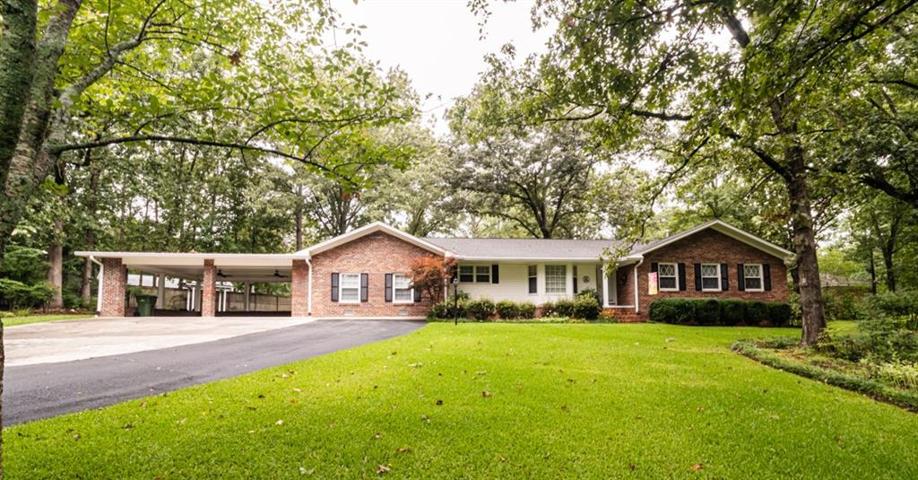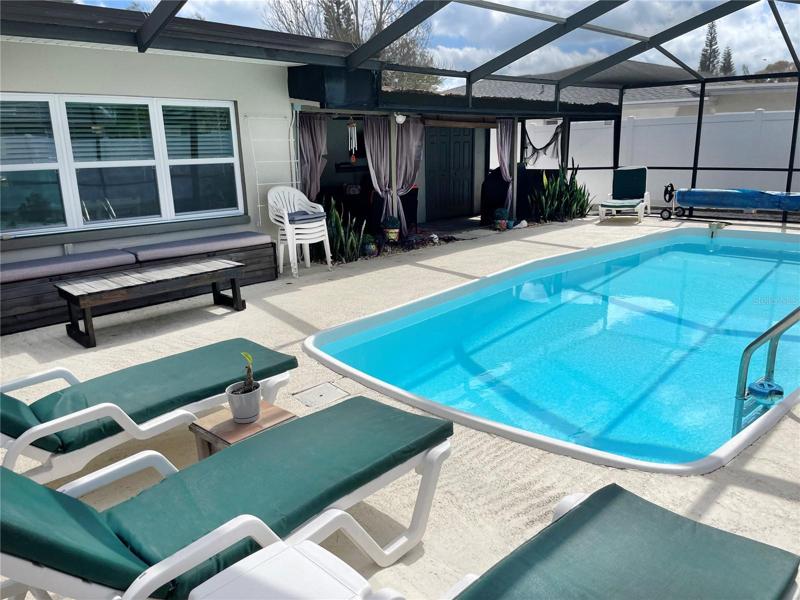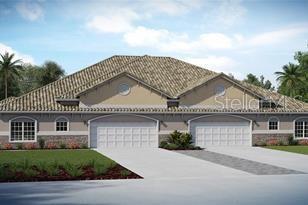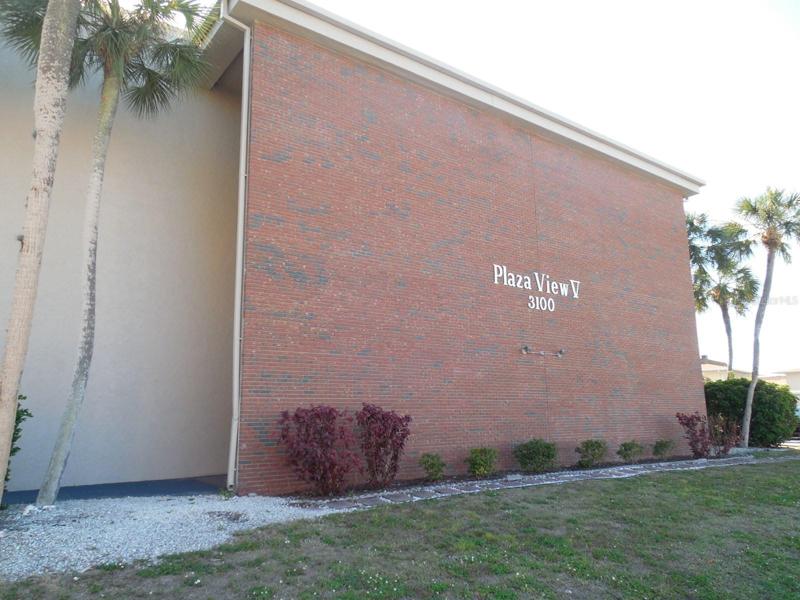5176 Properties
Sort by:
187 RD KM 7.0 COSTAMAR BEACH VILLAGE , LOIZA, PR 00772
187 RD KM 7.0 COSTAMAR BEACH VILLAGE , LOIZA, PR 00772 Details
2 years ago
5102 Stable View Drive, Woodbury, MN 55129
5102 Stable View Drive, Woodbury, MN 55129 Details
2 years ago
14501 GROVE RESORT AVENUE, WINTER GARDEN, FL 34787
14501 GROVE RESORT AVENUE, WINTER GARDEN, FL 34787 Details
2 years ago
5663 BARLETTA DRIVE, SAINT CLOUD, FL 34771
5663 BARLETTA DRIVE, SAINT CLOUD, FL 34771 Details
2 years ago
30003 GANGA WAY, WESLEY CHAPEL, FL 33543
30003 GANGA WAY, WESLEY CHAPEL, FL 33543 Details
2 years ago
3100 HARBOR BOULEVARD, PORT CHARLOTTE, FL 33952
3100 HARBOR BOULEVARD, PORT CHARLOTTE, FL 33952 Details
2 years ago
