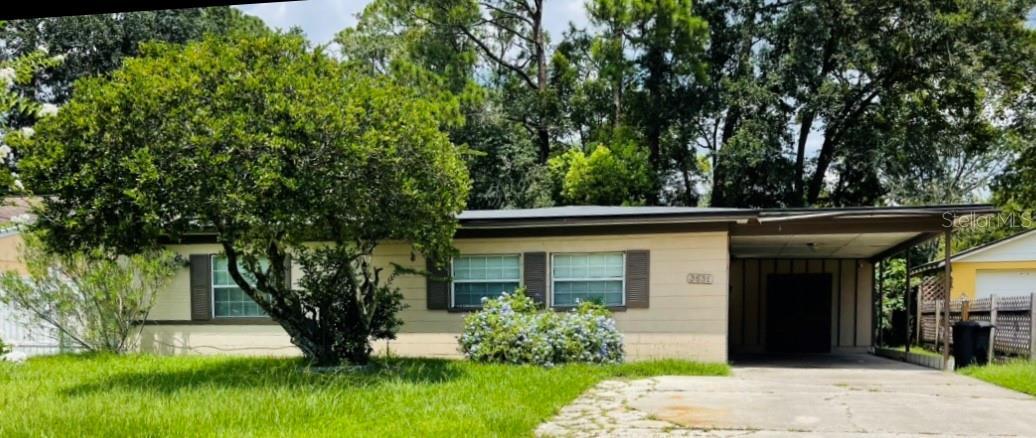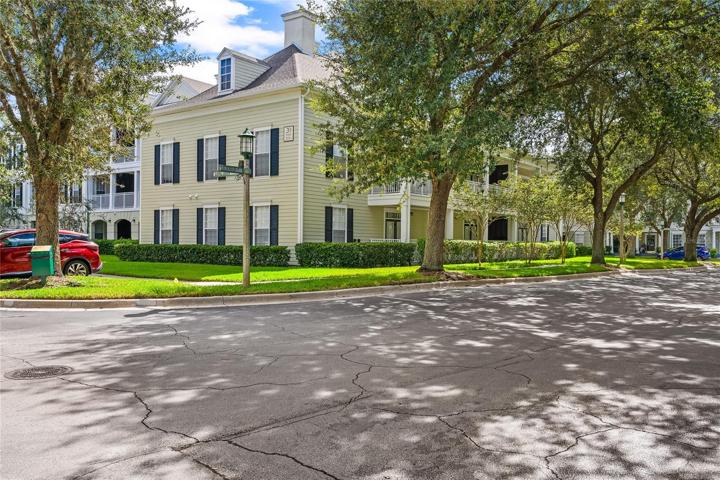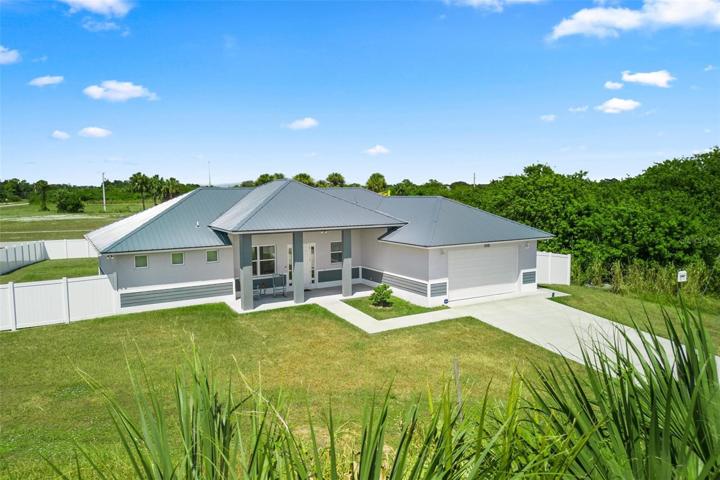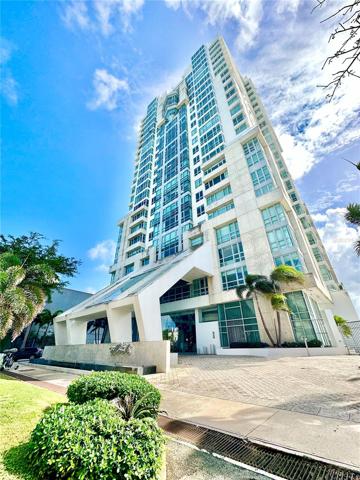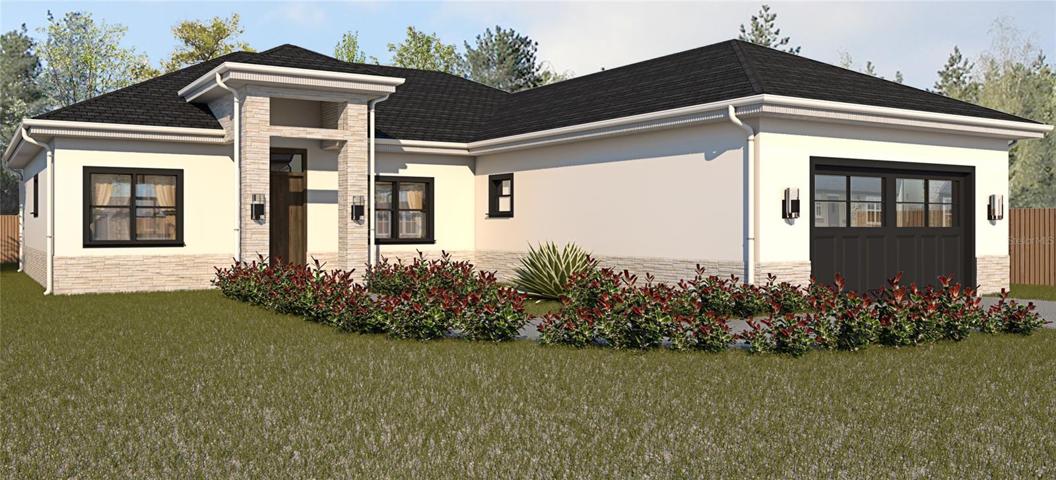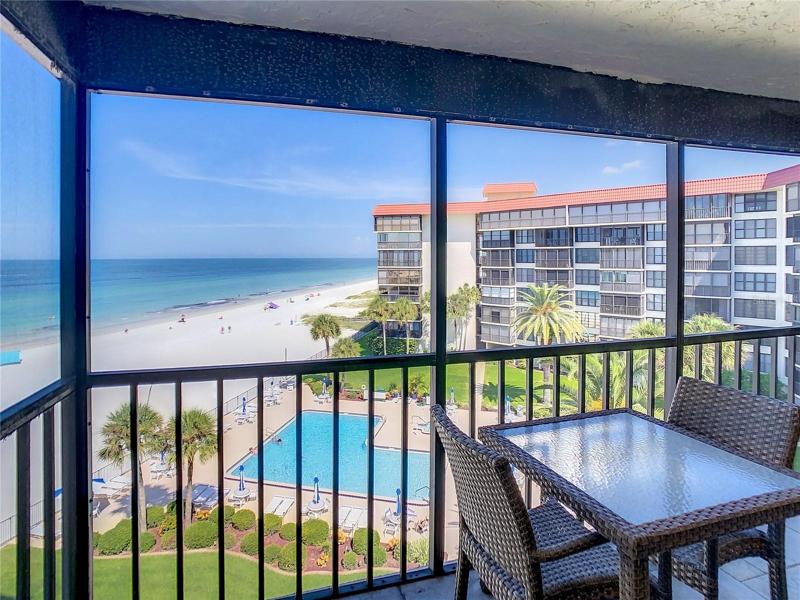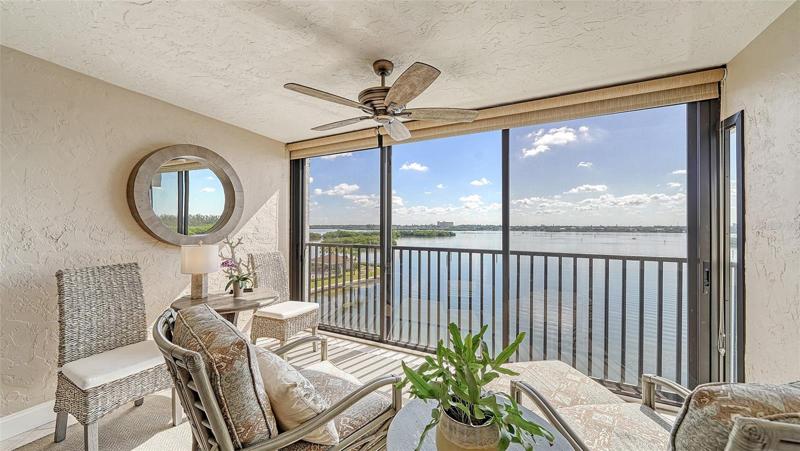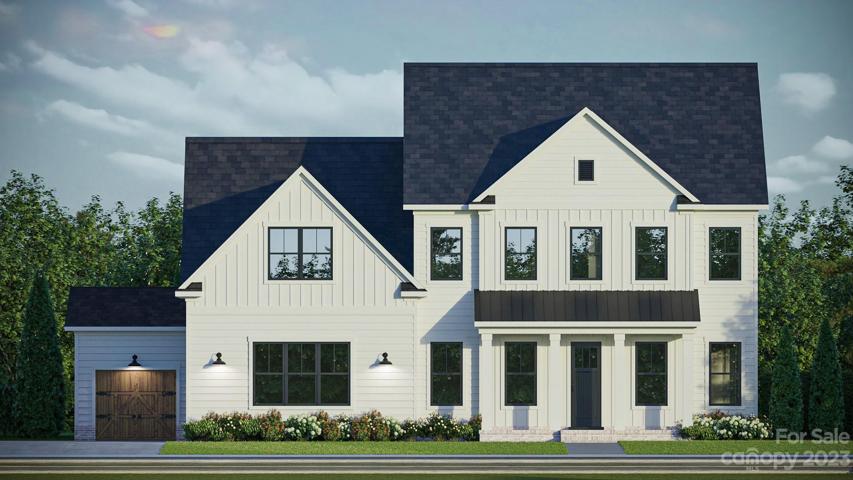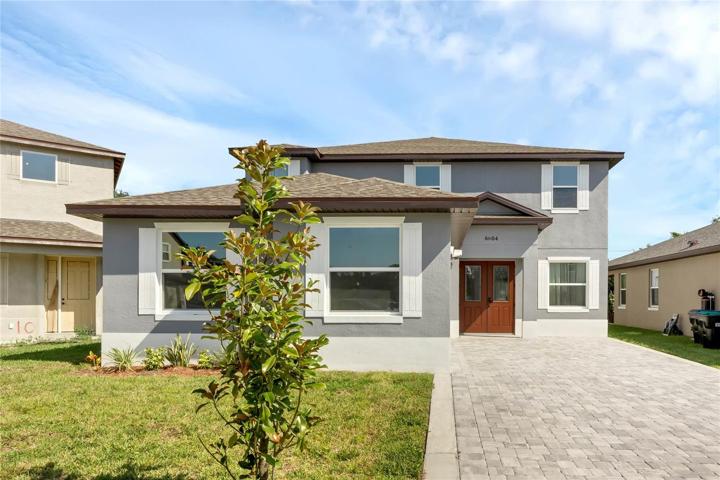5176 Properties
Sort by:
3631 CEDAR DRIVE, JACKSONVILLE, FL 32207
3631 CEDAR DRIVE, JACKSONVILLE, FL 32207 Details
2 years ago
315 GRAND MAGNOLIA AVENUE, CELEBRATION, FL 34747
315 GRAND MAGNOLIA AVENUE, CELEBRATION, FL 34747 Details
2 years ago
404 AVE CONSTITUCION , SAN JUAN, PR 00901
404 AVE CONSTITUCION , SAN JUAN, PR 00901 Details
2 years ago
5124 ANDRIS STREET, NORTH PORT, FL 34288
5124 ANDRIS STREET, NORTH PORT, FL 34288 Details
2 years ago
18304 GULF BOULEVARD, REDINGTON SHORES, FL 33708
18304 GULF BOULEVARD, REDINGTON SHORES, FL 33708 Details
2 years ago
8911 MIDNIGHT PASS ROAD, SARASOTA, FL 34242
8911 MIDNIGHT PASS ROAD, SARASOTA, FL 34242 Details
2 years ago
