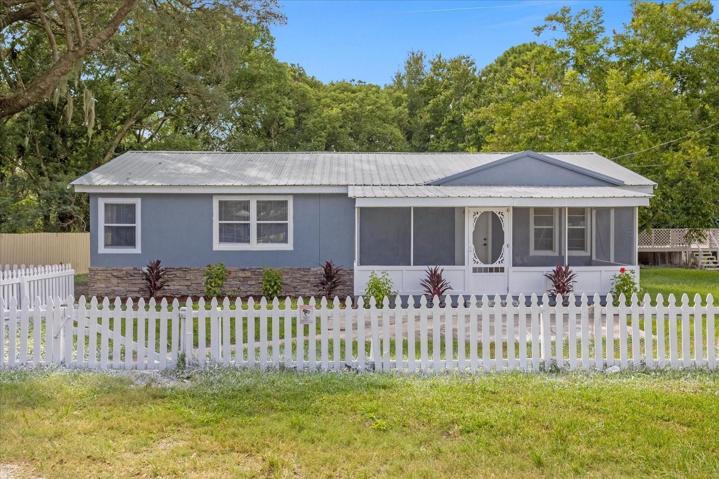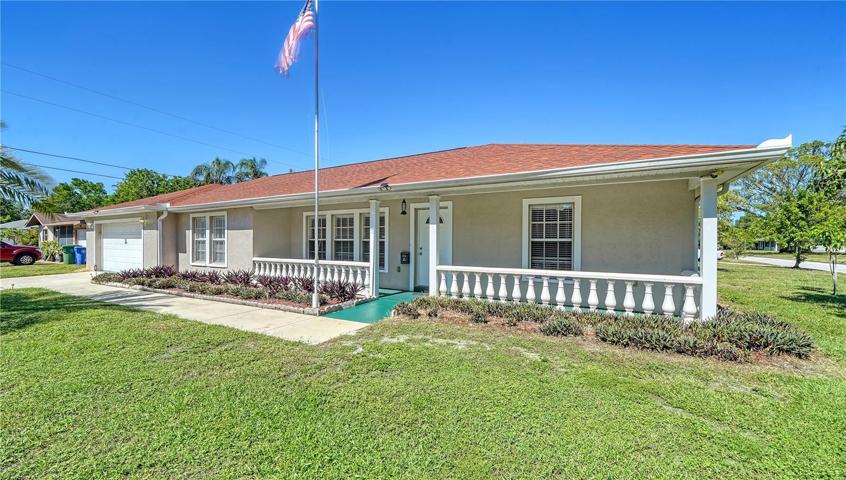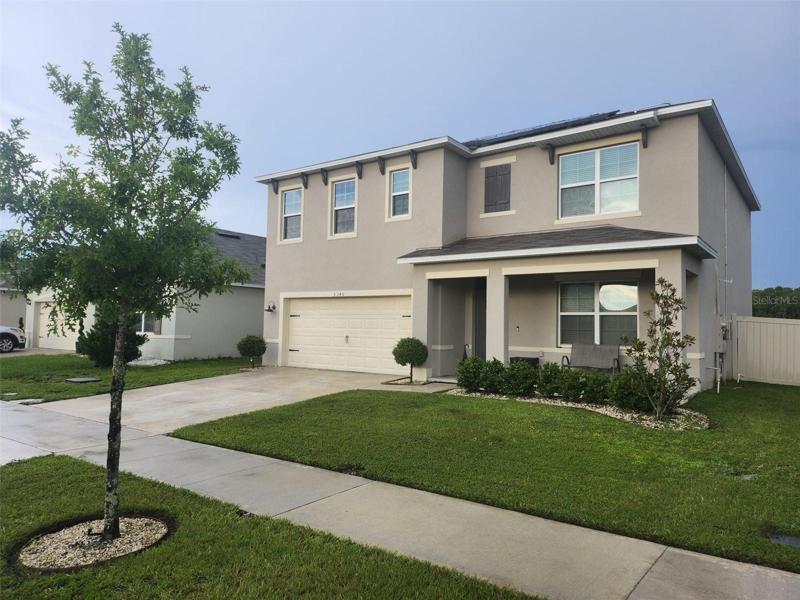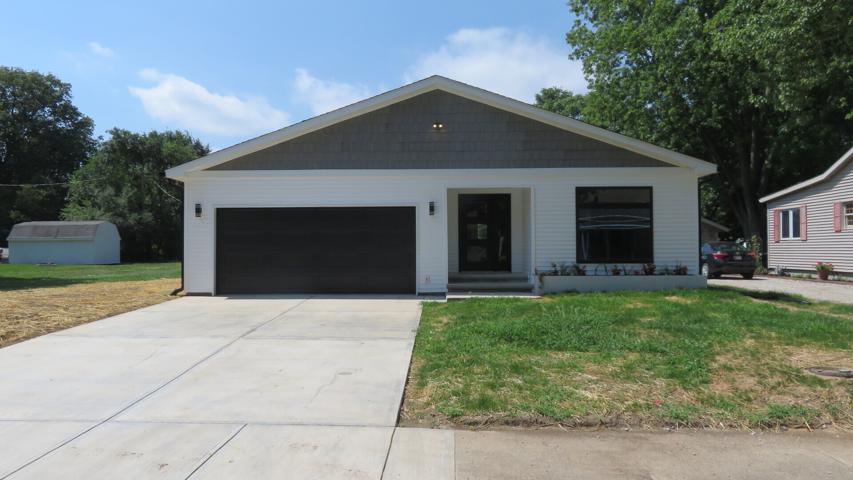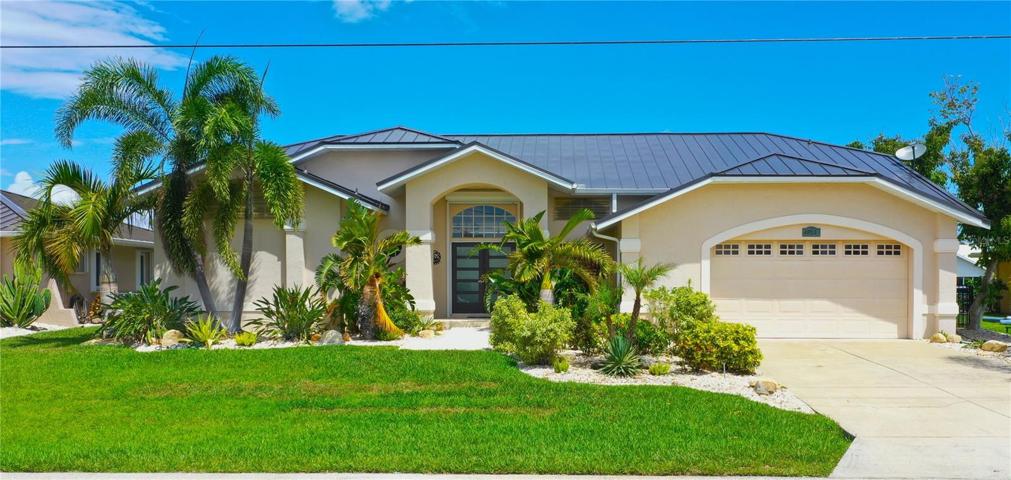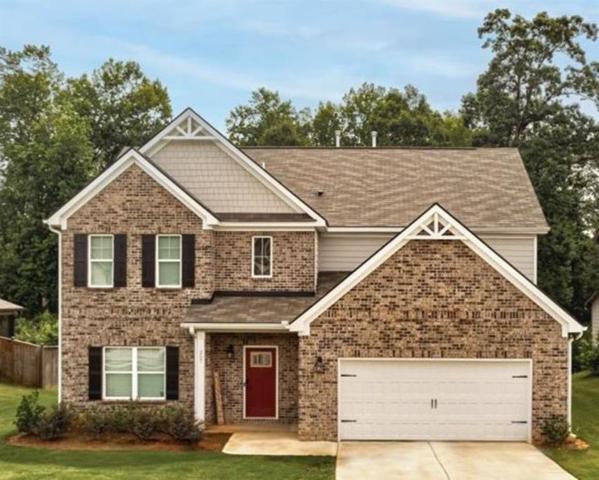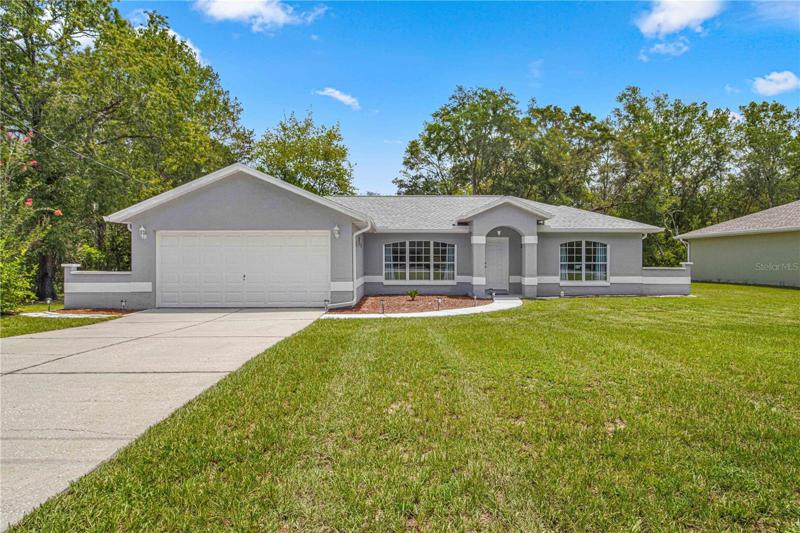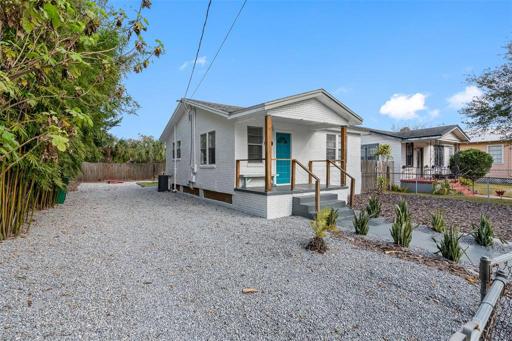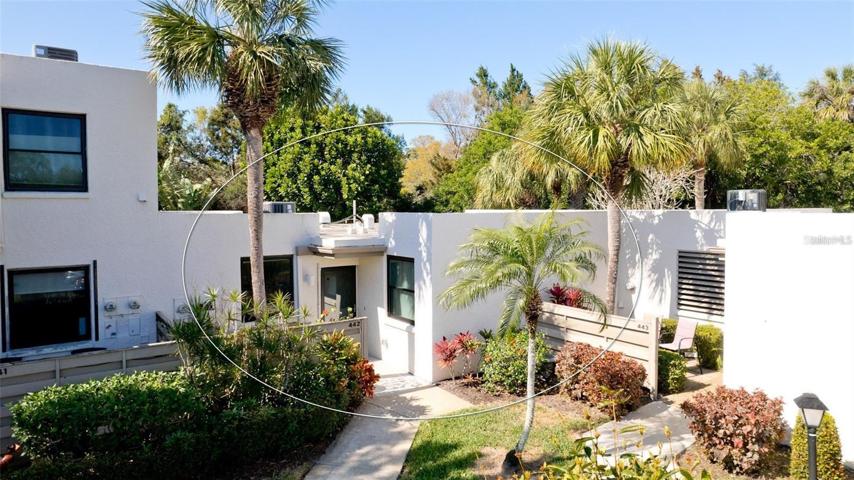5176 Properties
Sort by:
607 Whitlock Avenue, Crawfordsville, IN 47933
607 Whitlock Avenue, Crawfordsville, IN 47933 Details
2 years ago
8919 N AMBOY DRIVE, CITRUS SPRINGS, FL 34433
8919 N AMBOY DRIVE, CITRUS SPRINGS, FL 34433 Details
2 years ago
442 PALM TREE DRIVE, BRADENTON, FL 34210
442 PALM TREE DRIVE, BRADENTON, FL 34210 Details
2 years ago
