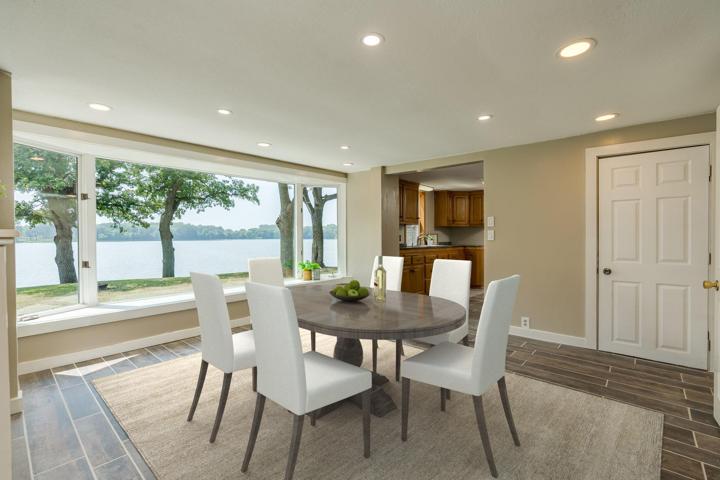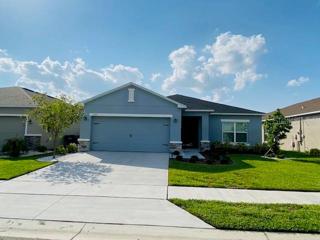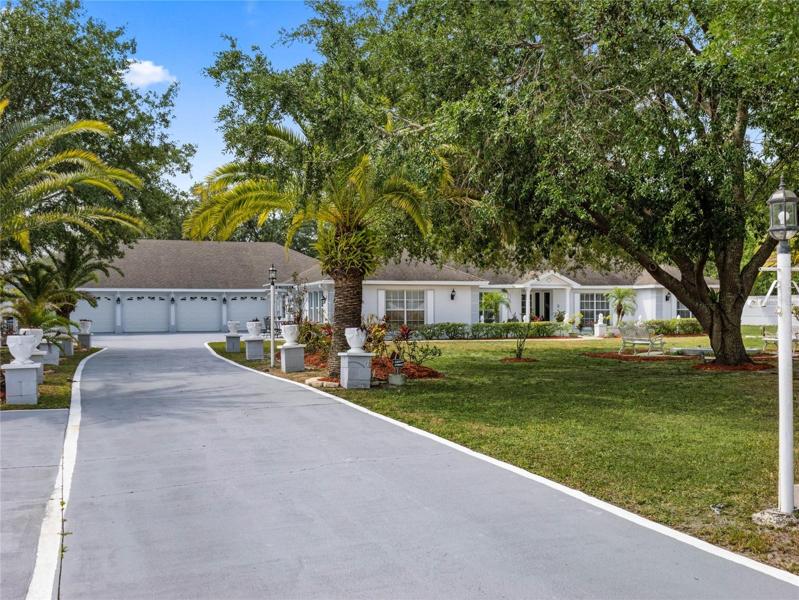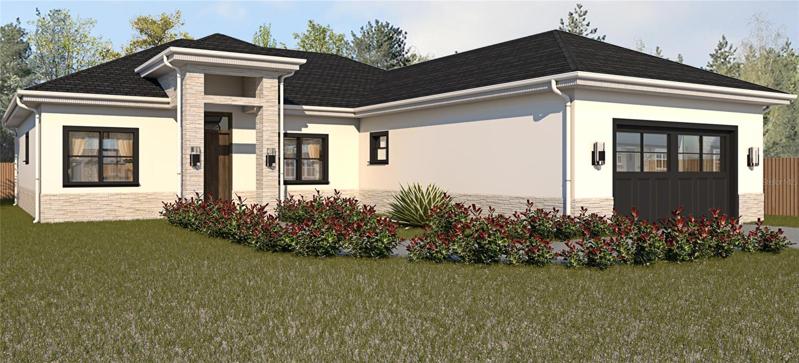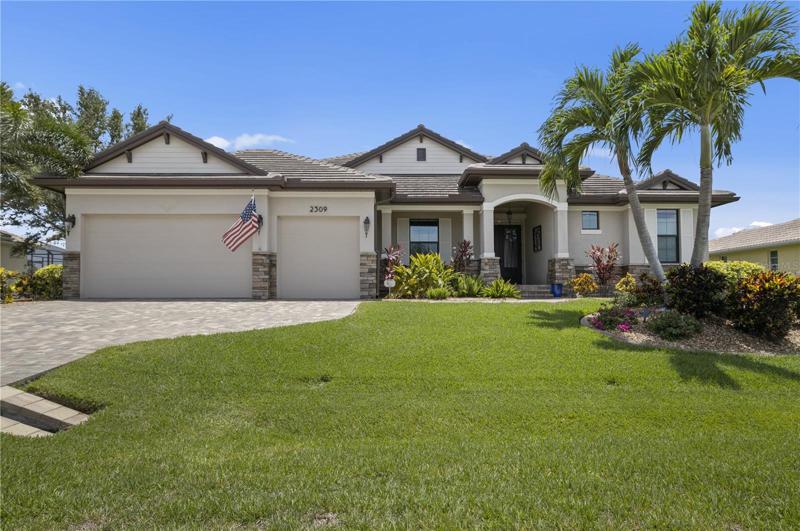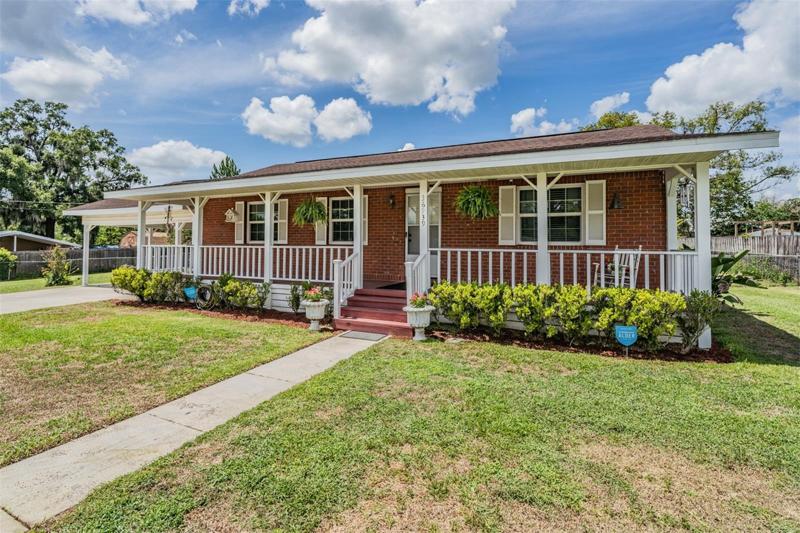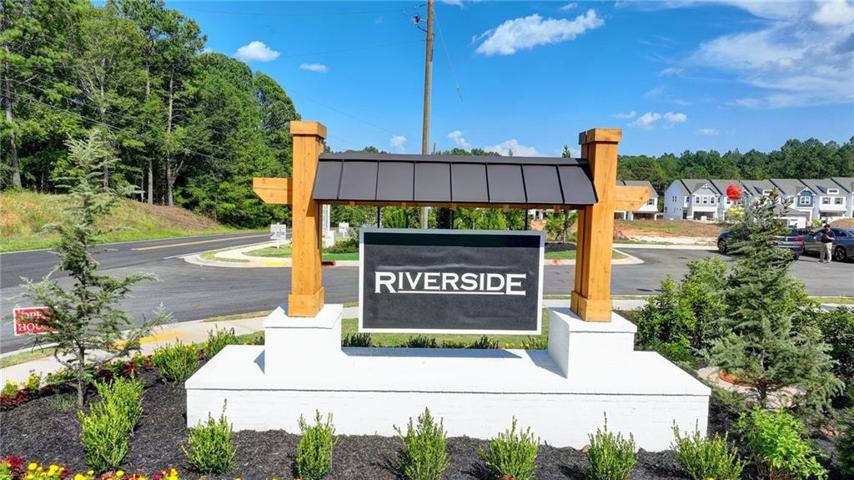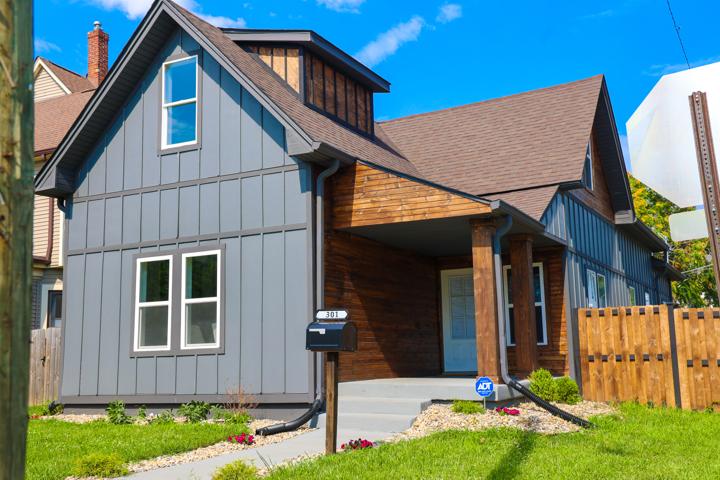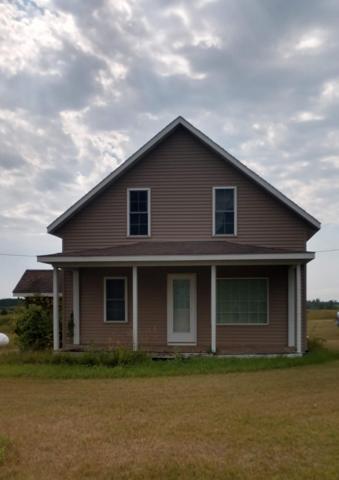5176 Properties
Sort by:
21226 489th Avenue, Lake Crystal, MN 56055
21226 489th Avenue, Lake Crystal, MN 56055 Details
2 years ago
4828 ELDRON AVENUE, NORTH PORT, FL 34286
4828 ELDRON AVENUE, NORTH PORT, FL 34286 Details
2 years ago
2309 PADRE ISLAND DRIVE, PUNTA GORDA, FL 33950
2309 PADRE ISLAND DRIVE, PUNTA GORDA, FL 33950 Details
2 years ago
36939 CENTER AVENUE, DADE CITY, FL 33525
36939 CENTER AVENUE, DADE CITY, FL 33525 Details
2 years ago
301 N Arsenal N Avenue, Indianapolis, IN 46201
301 N Arsenal N Avenue, Indianapolis, IN 46201 Details
2 years ago
