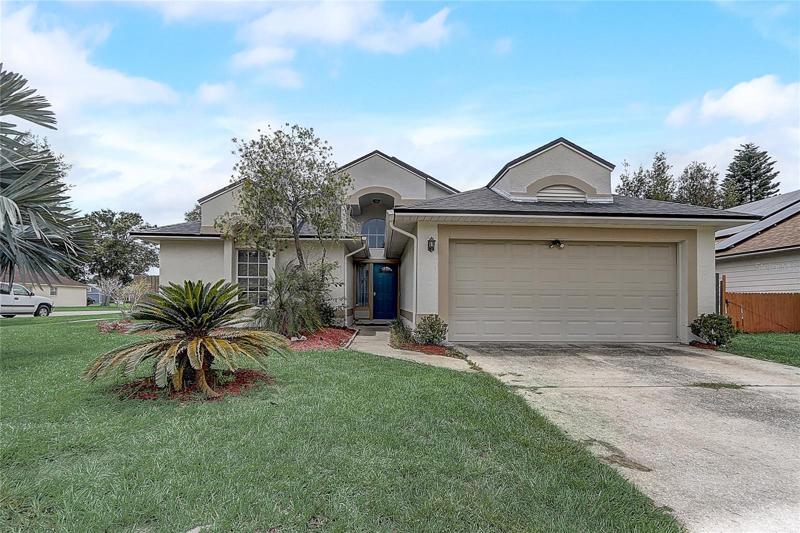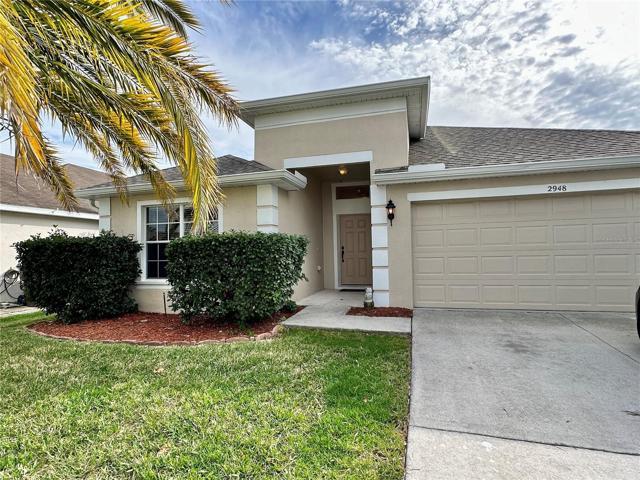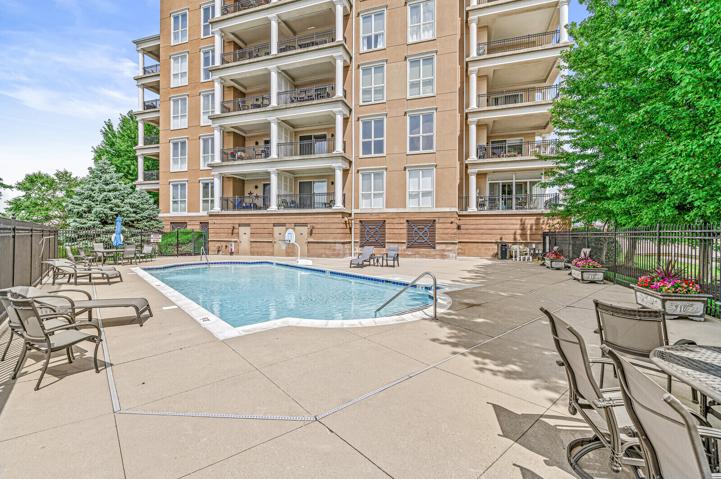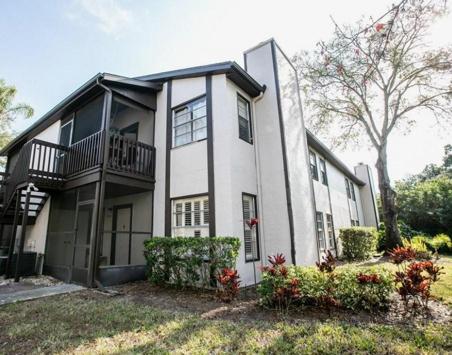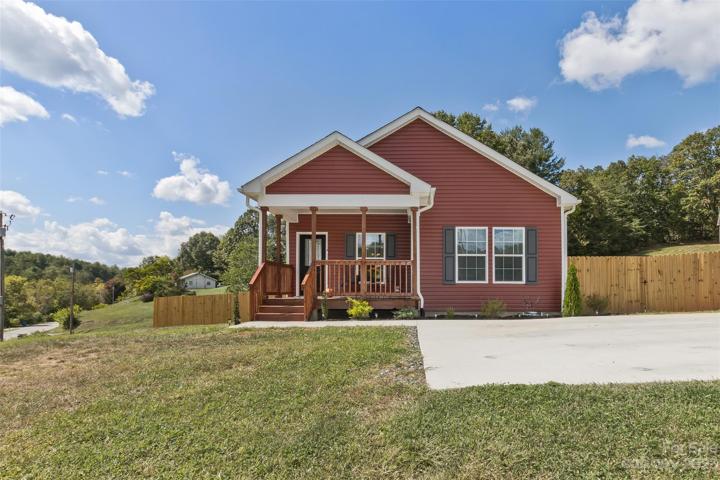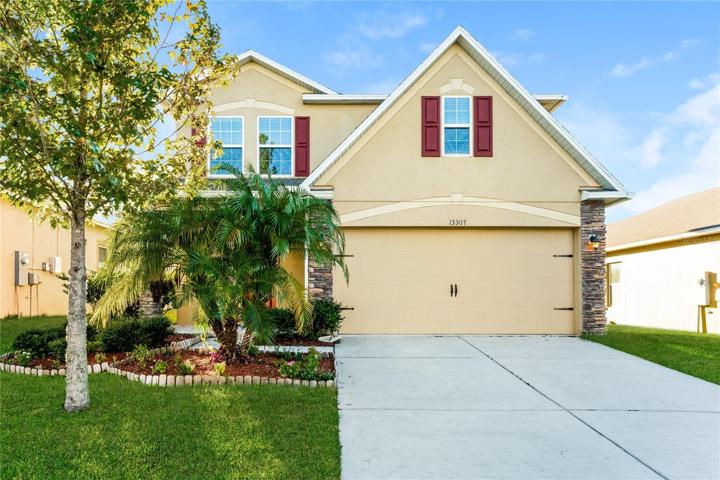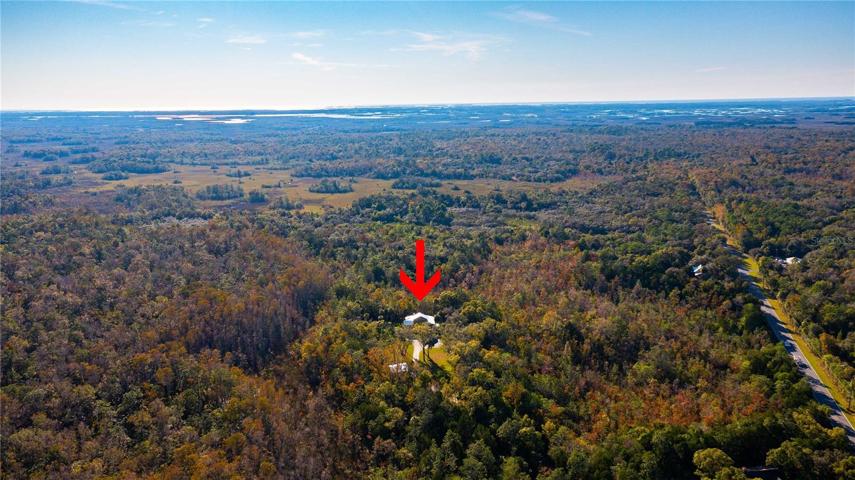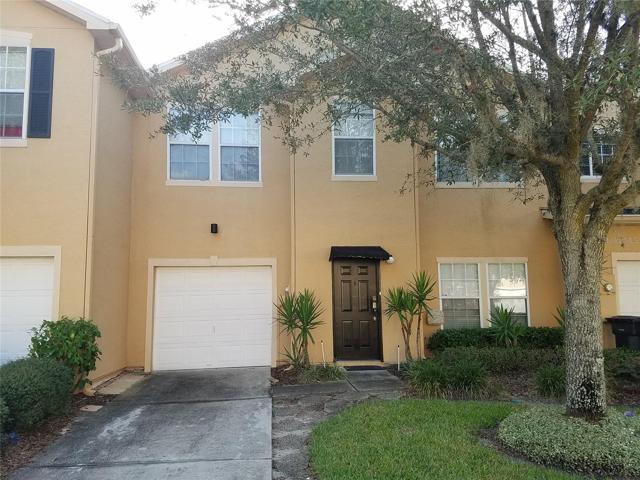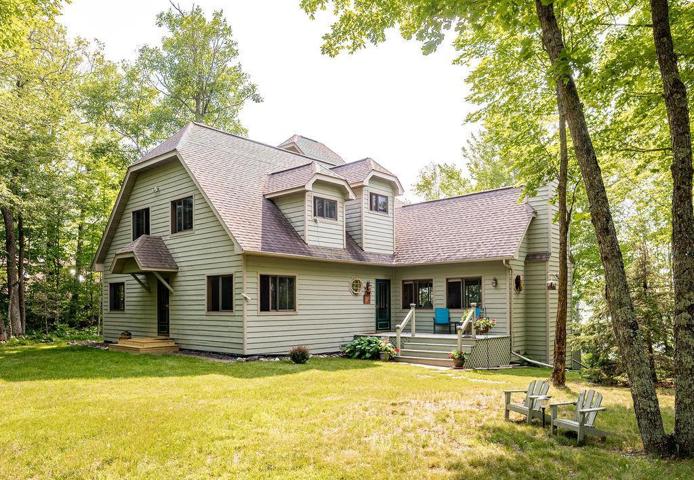5176 Properties
Sort by:
2 Clarks Chapel Extension, Weaverville, NC 28787
2 Clarks Chapel Extension, Weaverville, NC 28787 Details
2 years ago
13307 WATERFORD CASTLE DRIVE, DADE CITY, FL 33525
13307 WATERFORD CASTLE DRIVE, DADE CITY, FL 33525 Details
2 years ago
9610 W OZELLO TRAIL, CRYSTAL RIVER, FL 34429
9610 W OZELLO TRAIL, CRYSTAL RIVER, FL 34429 Details
2 years ago
16304 PARKSTONE PALMS COURT, TAMPA, FL 33647
16304 PARKSTONE PALMS COURT, TAMPA, FL 33647 Details
2 years ago
