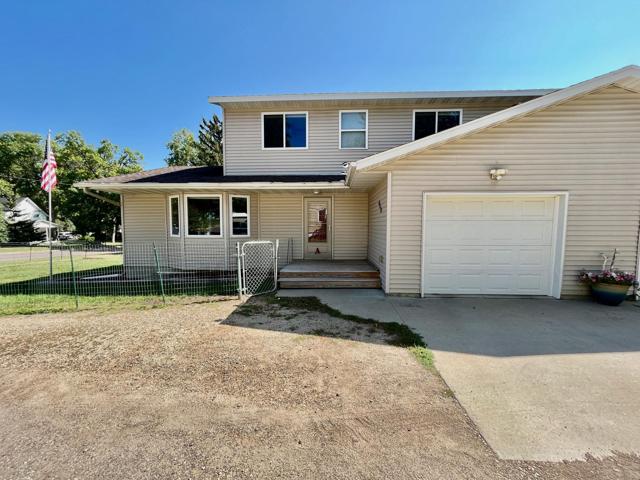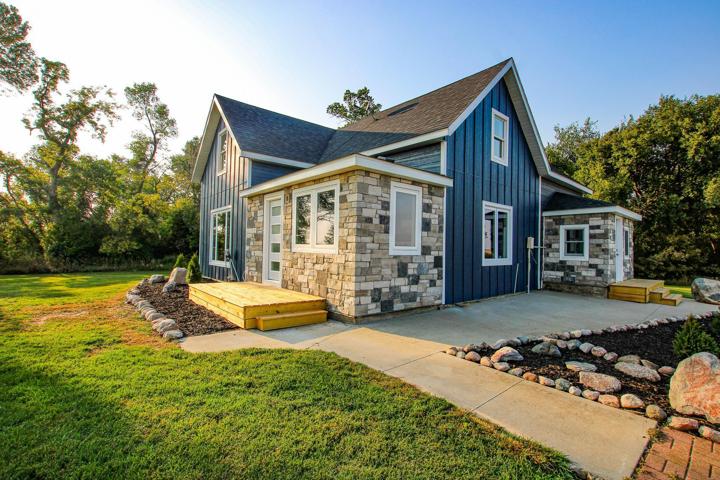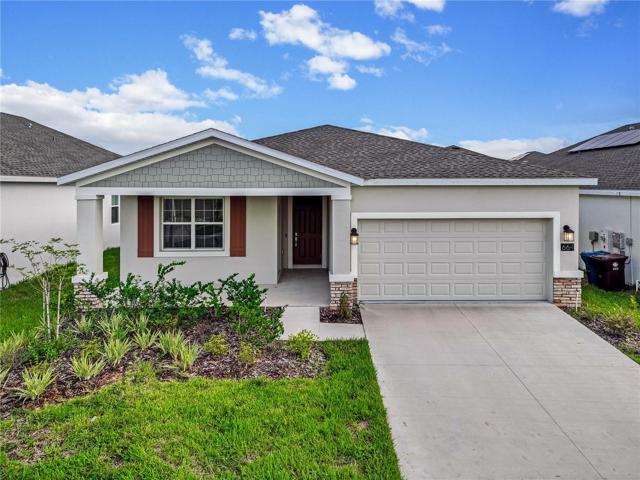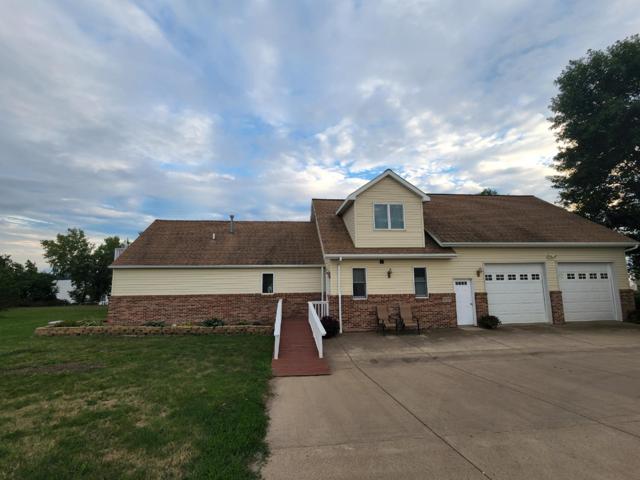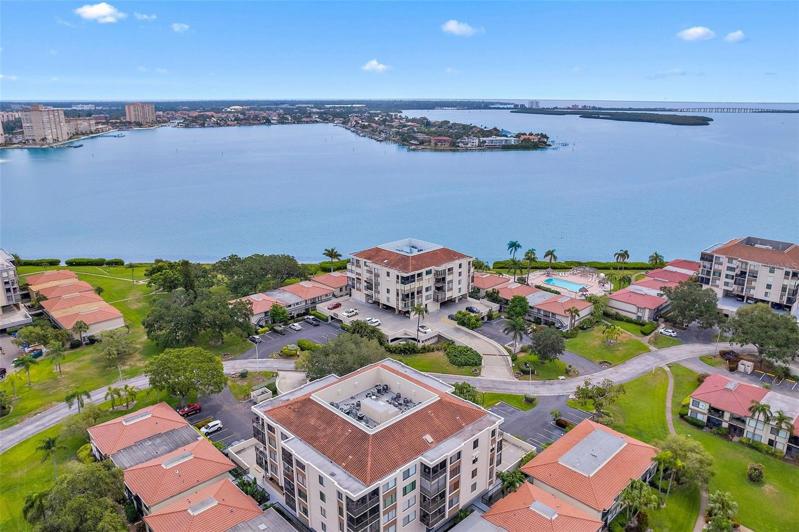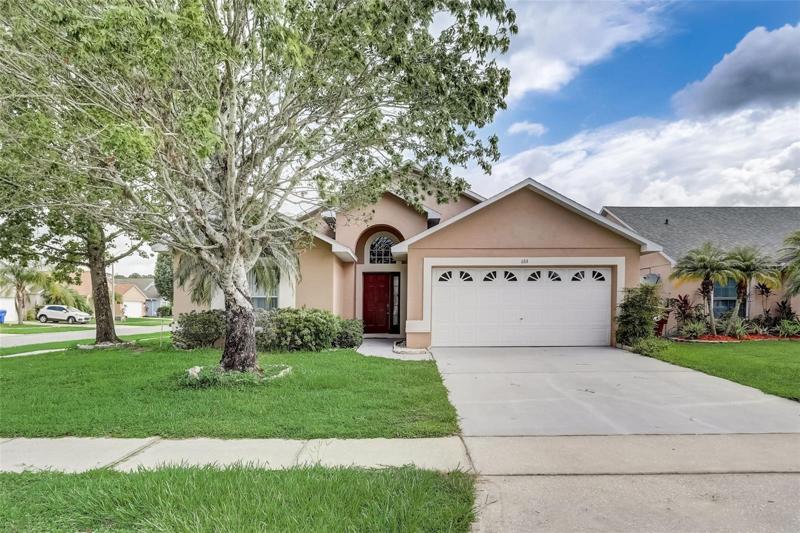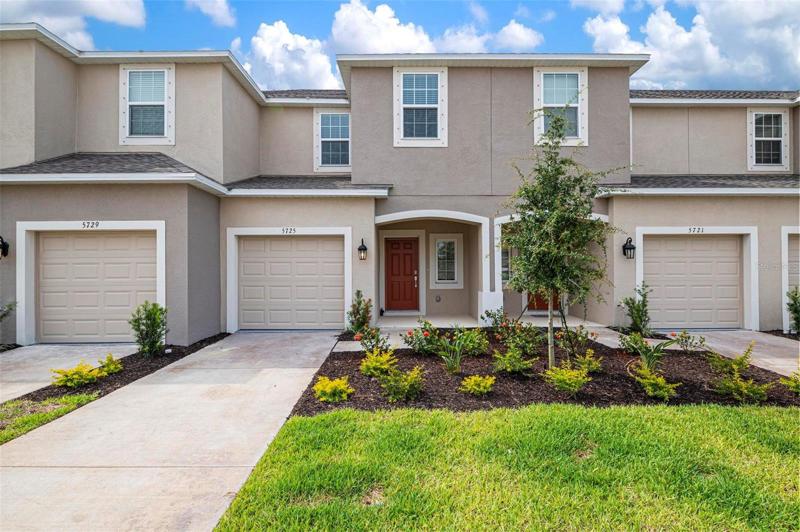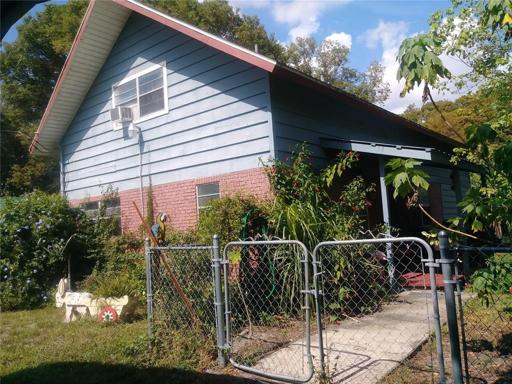5176 Properties
Sort by:
408 E Beech Avenue, Fergus Falls, MN 56537
408 E Beech Avenue, Fergus Falls, MN 56537 Details
2 years ago
2440 Highway 12 SW , Appleton Twp, MN 56208
2440 Highway 12 SW , Appleton Twp, MN 56208 Details
2 years ago
684 S EAGLE POINTE BOULEVARD, KISSIMMEE, FL 34746
684 S EAGLE POINTE BOULEVARD, KISSIMMEE, FL 34746 Details
2 years ago
11609 E SALMON DRIVE, FLORAL CITY, FL 34436
11609 E SALMON DRIVE, FLORAL CITY, FL 34436 Details
2 years ago
