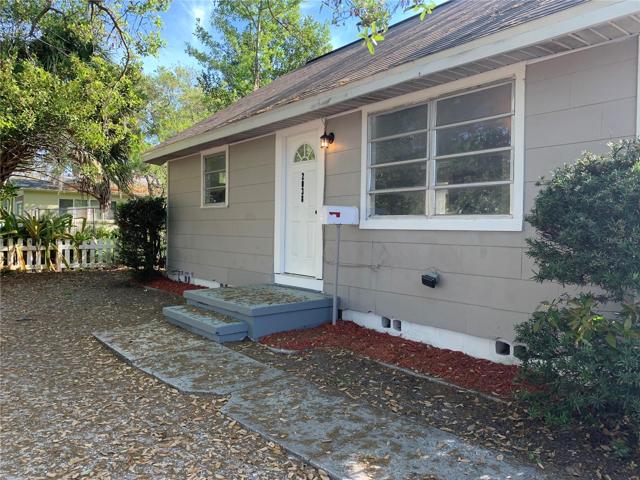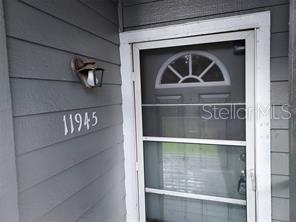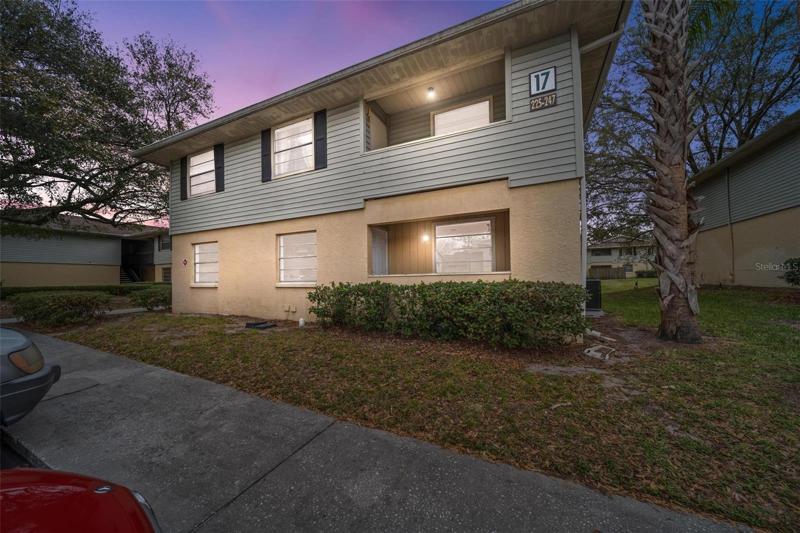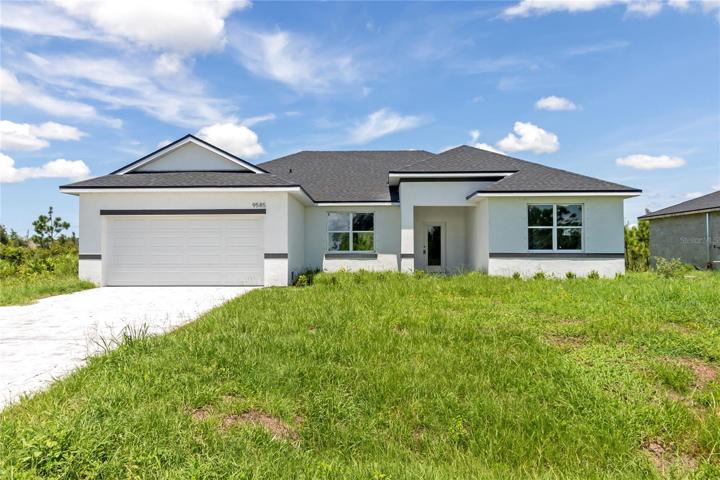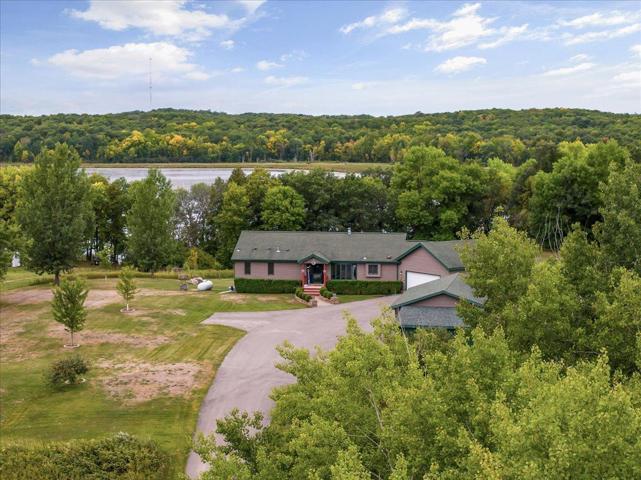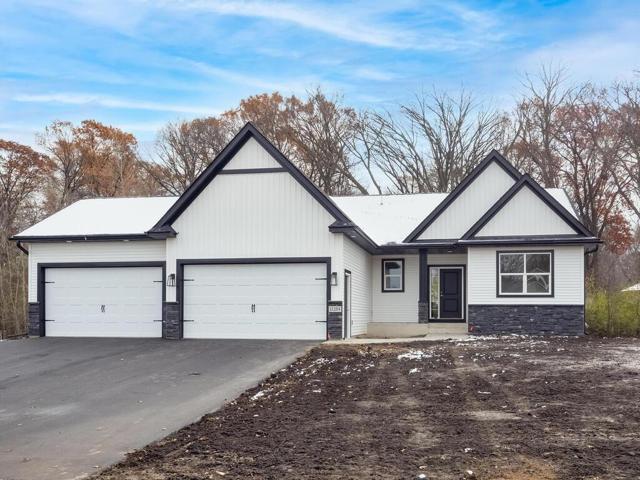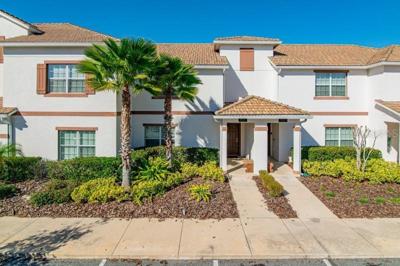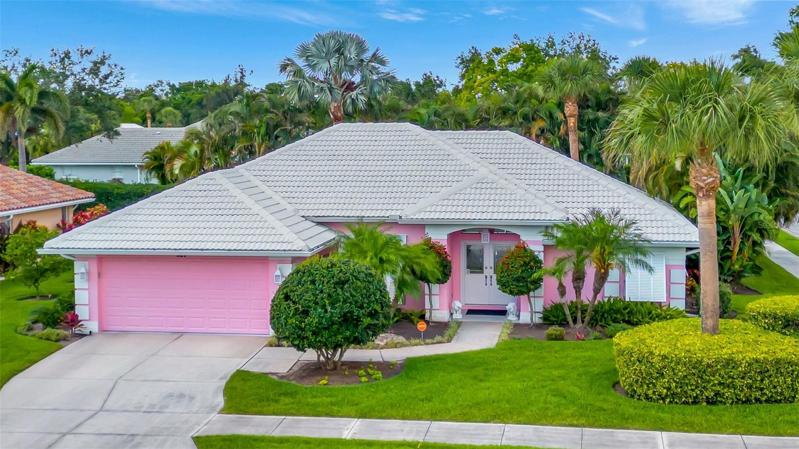5176 Properties
Sort by:
2038 16TH S STREET, ST PETERSBURG, FL 33705
2038 16TH S STREET, ST PETERSBURG, FL 33705 Details
2 years ago
11945 SKYLAKE PLACE, TEMPLE TERRACE, FL 33617
11945 SKYLAKE PLACE, TEMPLE TERRACE, FL 33617 Details
2 years ago
26399 Hassman Drive, Deerwood Twp, MN 56431
26399 Hassman Drive, Deerwood Twp, MN 56431 Details
2 years ago
1581 MOON VALLEY DRIVE, DAVENPORT, FL 33896
1581 MOON VALLEY DRIVE, DAVENPORT, FL 33896 Details
2 years ago

