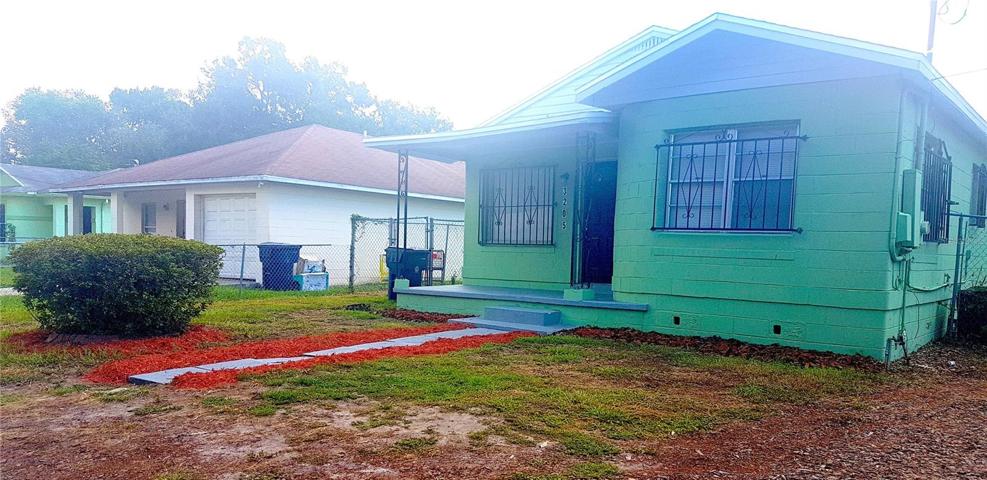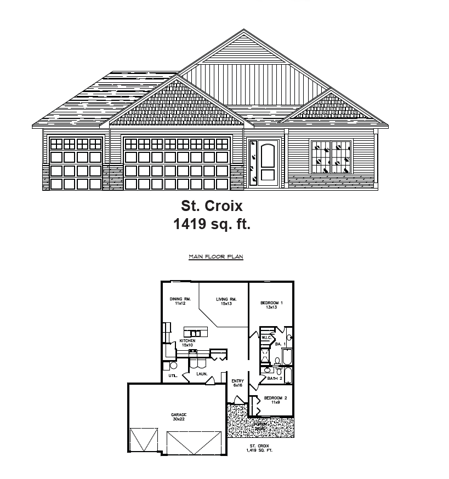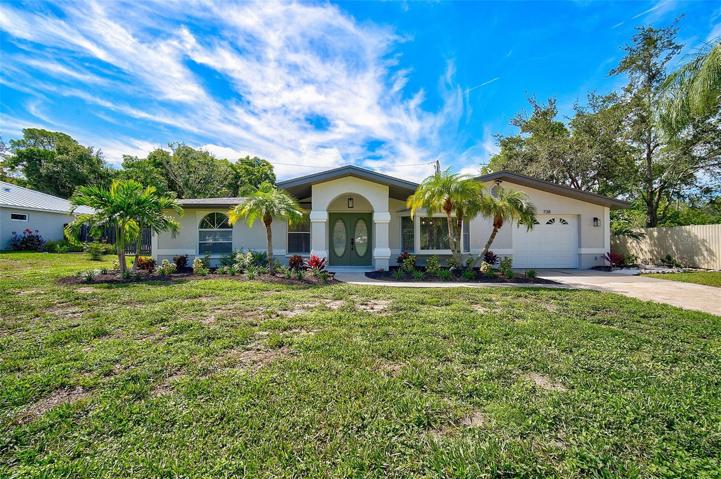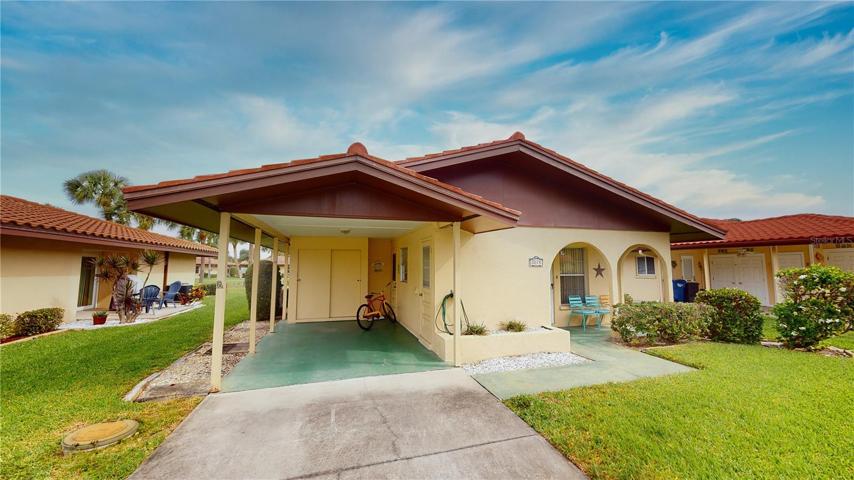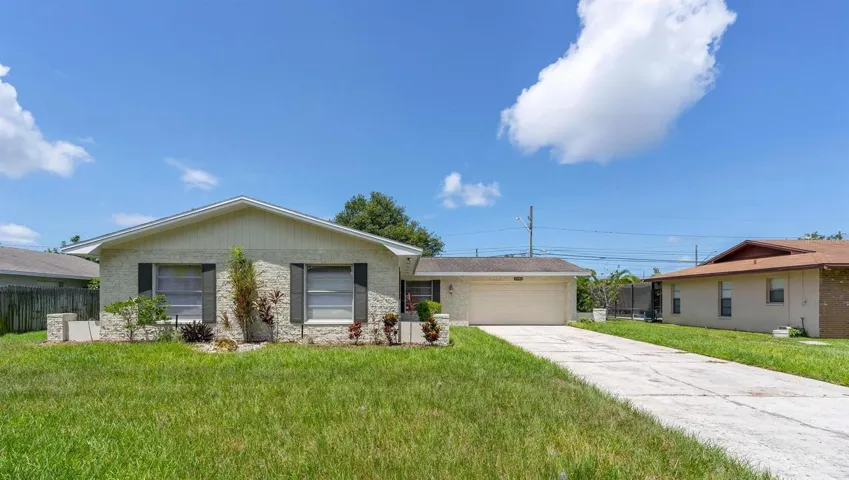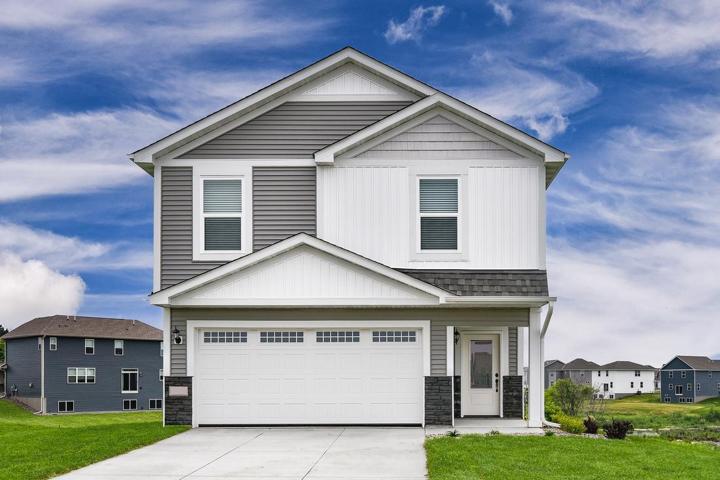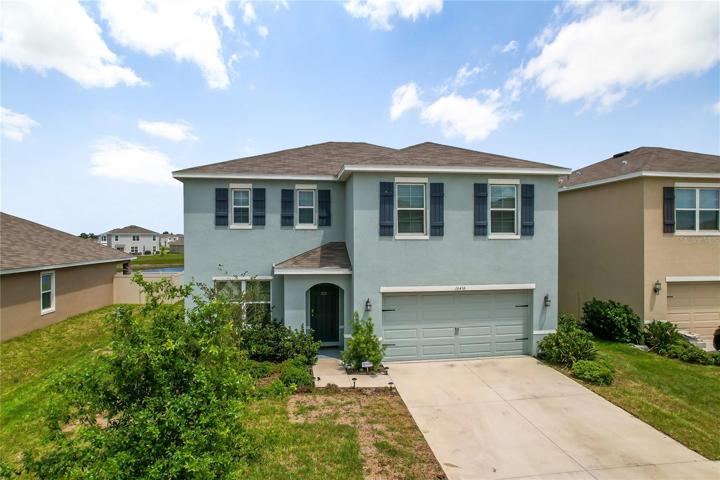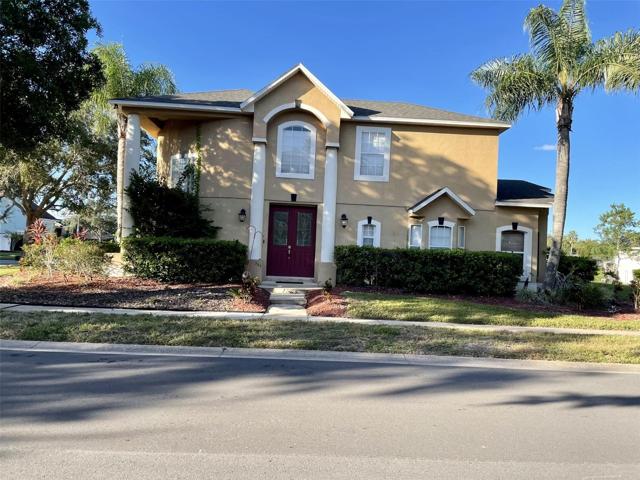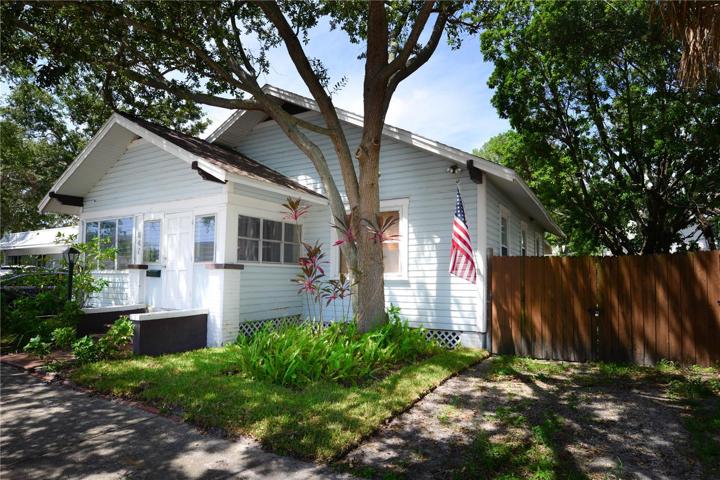5176 Properties
Sort by:
3215 CAMBRIDGE AVENUE, BRADENTON, FL 34207
3215 CAMBRIDGE AVENUE, BRADENTON, FL 34207 Details
2 years ago
10123 188th NW Avenue, Elk River, MN 55330
10123 188th NW Avenue, Elk River, MN 55330 Details
2 years ago
847 11TH N AVENUE, ST PETERSBURG, FL 33701
847 11TH N AVENUE, ST PETERSBURG, FL 33701 Details
2 years ago
